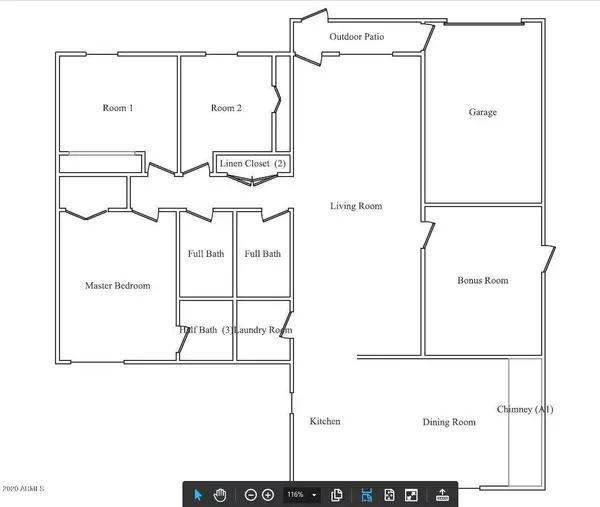$180,000
$190,000
5.3%For more information regarding the value of a property, please contact us for a free consultation.
3 Beds
2.5 Baths
1,110 SqFt
SOLD DATE : 07/07/2020
Key Details
Sold Price $180,000
Property Type Single Family Home
Sub Type Single Family - Detached
Listing Status Sold
Purchase Type For Sale
Square Footage 1,110 sqft
Price per Sqft $162
Subdivision Maryvale Terrace 26 Amd Lots 10369-10434 & Tr A
MLS Listing ID 6081293
Sold Date 07/07/20
Bedrooms 3
HOA Y/N No
Originating Board Arizona Regional Multiple Listing Service (ARMLS)
Year Built 1961
Annual Tax Amount $762
Tax Year 2019
Lot Size 6,098 Sqft
Acres 0.14
Property Description
Home is being sold AS IS seller will not do any repairs, it has TONS of potential and includes a large size bonus room with exterior side access that can be turned into a 4th bedroom or whatever is desired. It has a BUILT IN CHIMNEY and with an extended living room tile runs throughout all areas. Backyard includes a patio and two storage units. It is surrounded with durable masonry and the front yard is paved with various stones and a fountain. All in need of some TLC and a great opportunity for a fix & flip or handy man. One car garage and 2 additional parking spots in the drive way. The roof and AC are in great condition.
Location
State AZ
County Maricopa
Community Maryvale Terrace 26 Amd Lots 10369-10434 & Tr A
Direction 2nd home from the corner north side
Rooms
Other Rooms BonusGame Room
Master Bedroom Not split
Den/Bedroom Plus 4
Separate Den/Office N
Interior
Interior Features Granite Counters
Heating Electric
Cooling Refrigeration, Ceiling Fan(s)
Flooring Tile
Fireplaces Type 1 Fireplace
Fireplace Yes
Window Features Double Pane Windows
SPA None
Exterior
Exterior Feature Gazebo/Ramada, Patio, Private Yard, Storage
Garage Spaces 1.0
Garage Description 1.0
Fence Block, Wrought Iron
Pool None
Utilities Available SRP
Amenities Available None
Waterfront No
Roof Type Composition
Accessibility Zero-Grade Entry
Private Pool No
Building
Lot Description Dirt Back, Gravel/Stone Front
Story 1
Builder Name UNK
Sewer Public Sewer
Water City Water
Structure Type Gazebo/Ramada,Patio,Private Yard,Storage
New Construction No
Schools
Elementary Schools Holiday Park School
Middle Schools Desert Sands Middle School
High Schools Trevor Browne High School
School District Phoenix Union High School District
Others
HOA Fee Include No Fees
Senior Community No
Tax ID 144-78-068
Ownership Fee Simple
Acceptable Financing Cash, Conventional
Horse Property N
Listing Terms Cash, Conventional
Financing Conventional
Read Less Info
Want to know what your home might be worth? Contact us for a FREE valuation!

Our team is ready to help you sell your home for the highest possible price ASAP

Copyright 2024 Arizona Regional Multiple Listing Service, Inc. All rights reserved.
Bought with Realty ONE Group

"My job is to find and attract mastery-based agents to the office, protect the culture, and make sure everyone is happy! "






