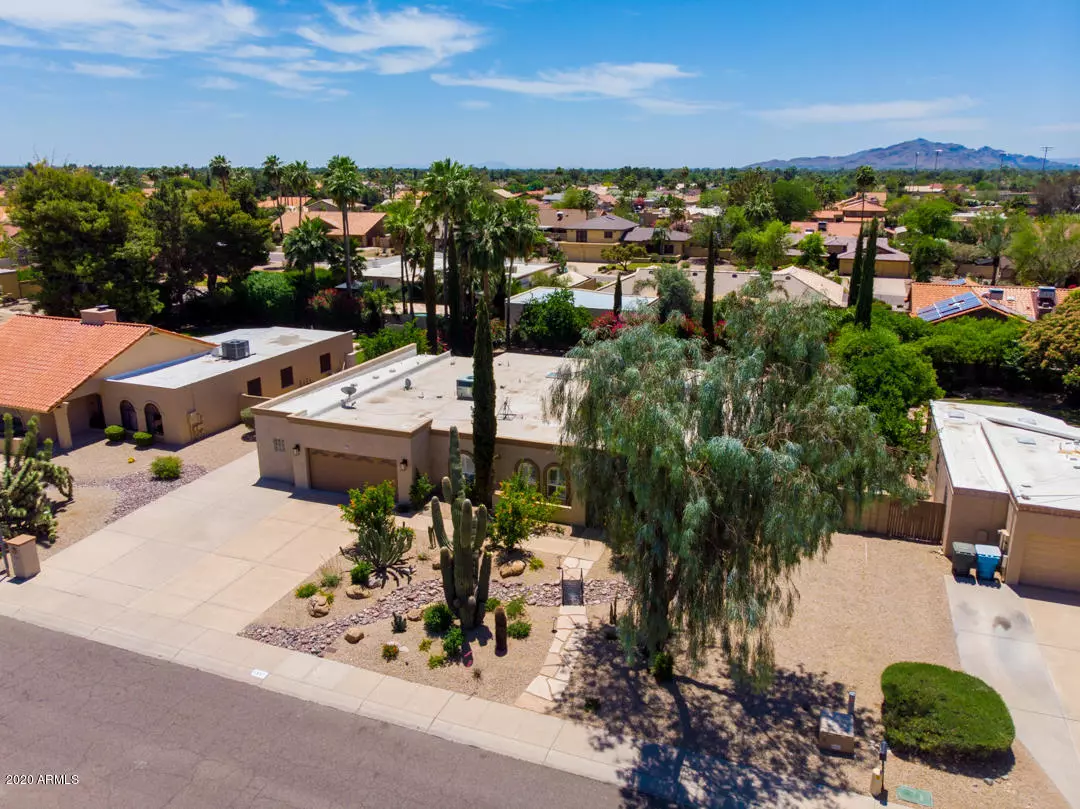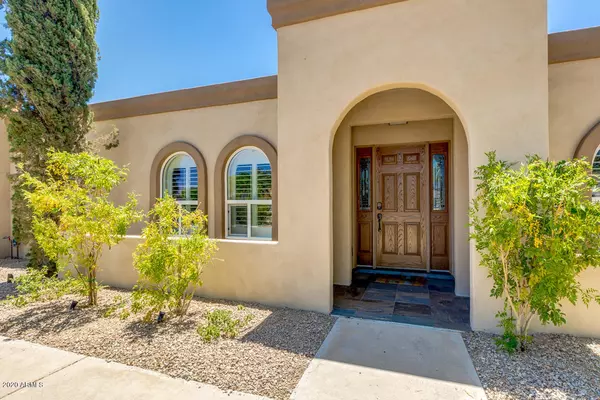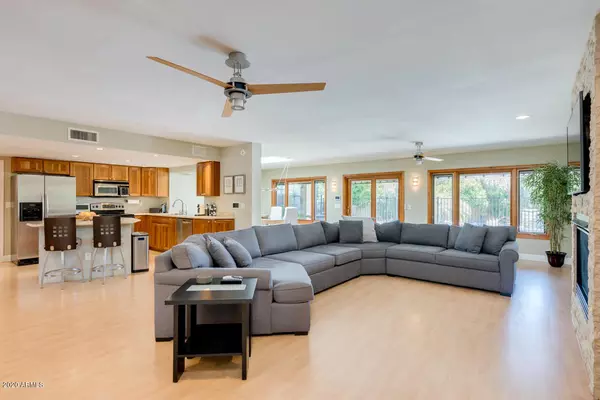$720,000
$690,000
4.3%For more information regarding the value of a property, please contact us for a free consultation.
4 Beds
3 Baths
2,913 SqFt
SOLD DATE : 07/28/2020
Key Details
Sold Price $720,000
Property Type Single Family Home
Sub Type Single Family - Detached
Listing Status Sold
Purchase Type For Sale
Square Footage 2,913 sqft
Price per Sqft $247
Subdivision Cactus Glen 5 Lot 234-268 Tr A-C
MLS Listing ID 6080170
Sold Date 07/28/20
Style Ranch
Bedrooms 4
HOA Y/N No
Originating Board Arizona Regional Multiple Listing Service (ARMLS)
Year Built 1981
Annual Tax Amount $4,286
Tax Year 2018
Lot Size 0.319 Acres
Acres 0.32
Property Description
Welcome to your very own peaceful retreat! Fall in love with this gorgeous home in 85254! With excellent curb appeal, you'll find that this home has an extra-large driveway, 2 RV gates with 1 covered RV pad, and loads of extra secured room in the two ample workroom/storage areas inside of the garage. One of the great features of this home is the split floor plan, where you'll have your very own wing of the house! The secluded master suite has a massive walk-in custom closet with full shelving and drawer integration. The en-suite master bath boasts a large soaking garden tub, dual sinks, a separate euro glass-enclosed travertine shower with dual shower heads, and a built-in towel warmer! Here you will also find double sinks and a separate toilet area, which includes a bonus sink. The luxe desert landscaping in front includes a century-old saguaro that houses beautiful peach faced love birds! This home comes equipped with your very own bonus/media room (or a 5th bedroom) with an 8'x5' built-in media wall screen. There is a gorgeous full guest bath with lots of linen storage and custom tile in the back hallway.Make your way to the island kitchen equipped with walk-in pantry, and solid wood cabinetry with a glass enclosed cabinet along one wall that is lit. This area is perfect for entertaining as it opens up to the great room, or use the pass-through into the large dining area to serve your dinner guests easily. There is also an integrated reverse osmosis water purifier.
On the other side of the home, you'll find three ample sized bedrooms and a fully upgraded hall bath with dual sinks, artisan finishes, and plenty of additional storage!
You'll discover energy efficiency throughout the home with dual pane Pella windows and a digital water heater with an energy-efficient hybrid system for on-demand hot water. There are dimmers in almost every room, along with blackout integrated window blinds and plantation shutters.
This home has full Smart Home integration with a digitally controlled panel for A/V, security camera, mist system, pool water feature, and pool light controls. It also controls a two A/C, five-zone digital thermostat system, and is mobile phone or wall unit programmable.
And we aren't done yet! Did I mention the large and extremely private lush, tropical backyard with upgraded, fenced, electric heated diving pebble-tek diving pool with three copper wok waterfall features, and travertine deck, pre-plumbed for the fire feature, and state of the art misting system!? In 2018, sellers installed a brand new eight-person hot tub that conveys with the property.
Also included in the backyard is a large storage shed and picnic table. In addition to amazing features, the location is hard to beat! You are minutes from Kierland Commons, The Scottsdale Quarter, Desert Ridge Marketplace, freeways and so much more! Who will be the lucky buyer? How about YOU?
Location
State AZ
County Maricopa
Community Cactus Glen 5 Lot 234-268 Tr A-C
Direction East on 56th Street North of Greenway. East on Justine. Property is on the west side of road
Rooms
Other Rooms Separate Workshop, Family Room, BonusGame Room
Master Bedroom Split
Den/Bedroom Plus 5
Separate Den/Office N
Interior
Interior Features Eat-in Kitchen, Breakfast Bar, No Interior Steps, Kitchen Island, Pantry, Double Vanity, Full Bth Master Bdrm, Separate Shwr & Tub, High Speed Internet, Smart Home
Heating Electric
Cooling Refrigeration, Programmable Thmstat, Ceiling Fan(s)
Flooring Carpet, Laminate, Tile
Fireplaces Type 1 Fireplace, Family Room
Fireplace Yes
Window Features Skylight(s),Double Pane Windows
SPA Above Ground,Private
Laundry Wshr/Dry HookUp Only
Exterior
Exterior Feature Covered Patio(s), Misting System, Storage
Garage Dir Entry frm Garage, Electric Door Opener, RV Gate, Separate Strge Area, RV Access/Parking
Garage Spaces 2.5
Garage Description 2.5
Fence Block, Wrought Iron
Pool Diving Pool, Fenced, Heated, Private
Utilities Available APS
Amenities Available None
Waterfront No
Roof Type Foam
Parking Type Dir Entry frm Garage, Electric Door Opener, RV Gate, Separate Strge Area, RV Access/Parking
Private Pool Yes
Building
Lot Description Sprinklers In Rear, Sprinklers In Front, Desert Front, Grass Back, Auto Timer H2O Front, Auto Timer H2O Back
Story 1
Builder Name Bowles Homes
Sewer Sewer in & Cnctd, Public Sewer
Water City Water
Architectural Style Ranch
Structure Type Covered Patio(s),Misting System,Storage
Schools
Elementary Schools North Ranch Elementary School
Middle Schools Desert Shadows Middle School - Scottsdale
High Schools Horizon High School
School District Paradise Valley Unified District
Others
HOA Fee Include No Fees
Senior Community No
Tax ID 215-37-129
Ownership Fee Simple
Acceptable Financing Cash, Conventional, VA Loan
Horse Property N
Listing Terms Cash, Conventional, VA Loan
Financing Conventional
Read Less Info
Want to know what your home might be worth? Contact us for a FREE valuation!

Our team is ready to help you sell your home for the highest possible price ASAP

Copyright 2024 Arizona Regional Multiple Listing Service, Inc. All rights reserved.
Bought with My Home Group Real Estate

"My job is to find and attract mastery-based agents to the office, protect the culture, and make sure everyone is happy! "






