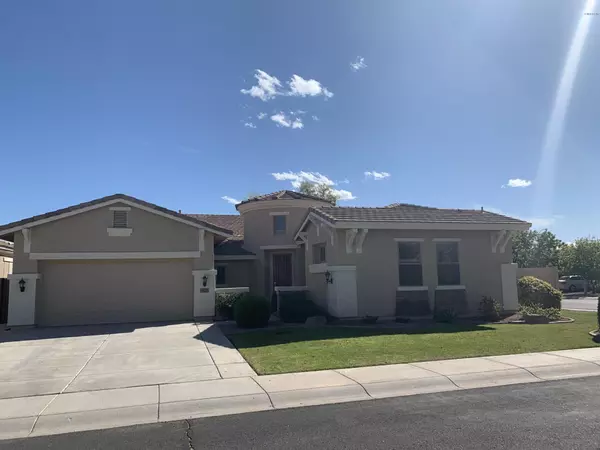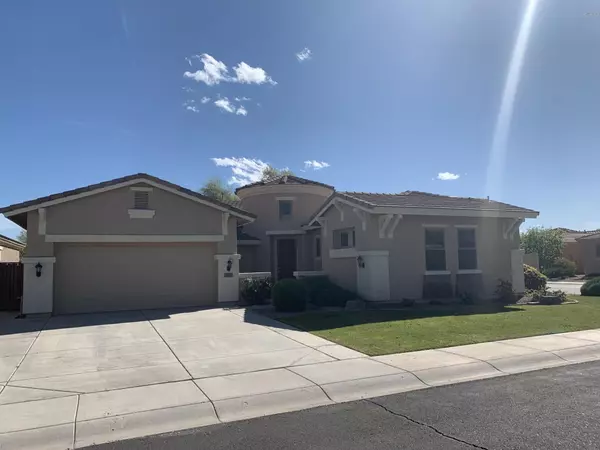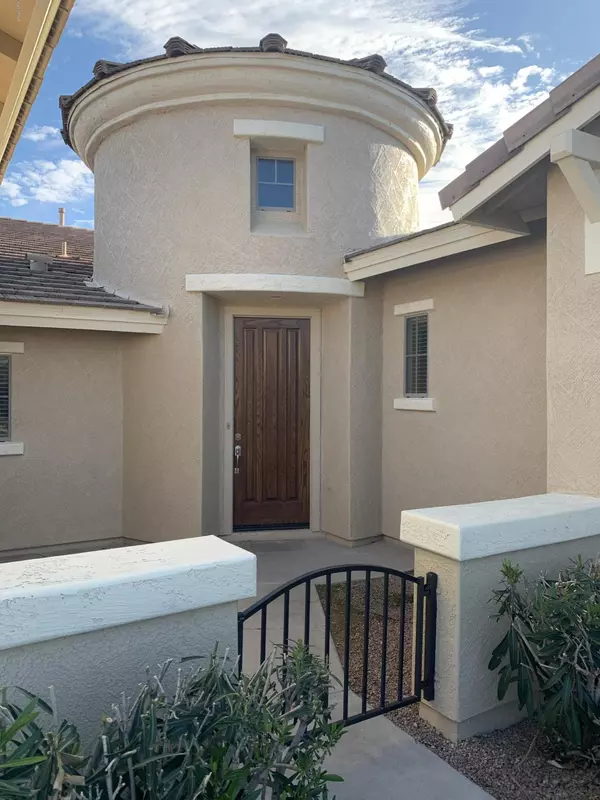$540,000
$545,000
0.9%For more information regarding the value of a property, please contact us for a free consultation.
4 Beds
4 Baths
3,191 SqFt
SOLD DATE : 08/27/2020
Key Details
Sold Price $540,000
Property Type Single Family Home
Sub Type Single Family - Detached
Listing Status Sold
Purchase Type For Sale
Square Footage 3,191 sqft
Price per Sqft $169
Subdivision Paseo Trail Parcels A B And C
MLS Listing ID 6058337
Sold Date 08/27/20
Bedrooms 4
HOA Fees $68/qua
HOA Y/N Yes
Originating Board Arizona Regional Multiple Listing Service (ARMLS)
Year Built 2003
Annual Tax Amount $3,128
Tax Year 2019
Lot Size 9,888 Sqft
Acres 0.23
Property Description
Lot Trifecta home that sits on a Corner and Cul de sac but also backs to a lush mature common area. Inviting courtyard entry w/stone elevation leads into open great room, split 4 bedroom/4 bath floor plan. Upgrades: diagonal tile, sound & upgraded carpet, built-in office. Huge kitchen ready for entertaining boasts; stainless steel appliances, dual ovens, granite counter, tile backsplash, cherry cabinets and large center island. Heated pool and spa featuring soothing rock water feature and spa waterfall, and enjoy the fire pit, built-in BBQ with sink, mini fridge and bar. 3 of the Bedrooms have their own full bathrooms! You have fans in all the bedrooms, Prewired surround sound in the great room. Exterior just painted!** Homes do not sell often in these Cresleigh Subdivisions but here are a few recent Solds
MLS 6003230 3359 E Goldfinch WAY same floor plan larger lot and upgraded missing 4th bathroom and sold for $600,000
Non MLS 2688 S Whetstone Pl Sold and had to remodeled. Was a bit larger but not cut de sac, corner or greenbelt lot and sold for $560,000
Location
State AZ
County Maricopa
Community Paseo Trail Parcels A B And C
Direction N. on Gilbert Rd and turn Right on Ryan Rd(East) then turn Right on Miller Dr(south) , Make a right onto Oriole Way and that will take you left onto Four Peaks Way, Turn Left onto Cardinal Ct.
Rooms
Other Rooms Great Room
Master Bedroom Split
Den/Bedroom Plus 5
Separate Den/Office Y
Interior
Interior Features Breakfast Bar, 9+ Flat Ceilings, Soft Water Loop, Kitchen Island, Double Vanity, Full Bth Master Bdrm, Separate Shwr & Tub, Granite Counters
Heating Natural Gas
Cooling Refrigeration, Programmable Thmstat
Flooring Carpet, Tile
Fireplaces Type Fire Pit
Fireplace Yes
Window Features Double Pane Windows,Low Emissivity Windows
SPA Heated,Private
Exterior
Exterior Feature Covered Patio(s), Storage, Built-in Barbecue
Garage Attch'd Gar Cabinets
Garage Spaces 2.0
Garage Description 2.0
Fence Block
Pool Variable Speed Pump, Heated, Private
Community Features Biking/Walking Path
Utilities Available SRP, SW Gas
Amenities Available Management
Waterfront No
Roof Type Tile
Parking Type Attch'd Gar Cabinets
Private Pool Yes
Building
Lot Description Sprinklers In Rear, Sprinklers In Front, Corner Lot, Cul-De-Sac, Grass Front, Grass Back, Auto Timer H2O Front, Auto Timer H2O Back
Story 1
Builder Name Cresleigh
Sewer Public Sewer
Water City Water
Structure Type Covered Patio(s),Storage,Built-in Barbecue
Schools
Elementary Schools Haley Elementary
Middle Schools San Tan Elementary
High Schools Perry High School
School District Chandler Unified District
Others
HOA Name Paseo Trail North
HOA Fee Include Maintenance Grounds
Senior Community No
Tax ID 304-56-406
Ownership Fee Simple
Acceptable Financing Cash, Conventional
Horse Property N
Listing Terms Cash, Conventional
Financing Conventional
Read Less Info
Want to know what your home might be worth? Contact us for a FREE valuation!

Our team is ready to help you sell your home for the highest possible price ASAP

Copyright 2024 Arizona Regional Multiple Listing Service, Inc. All rights reserved.
Bought with RE/MAX Foothills

"My job is to find and attract mastery-based agents to the office, protect the culture, and make sure everyone is happy! "






