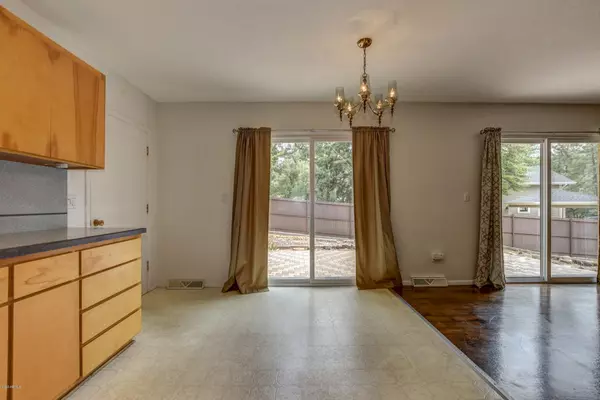$333,000
$340,000
2.1%For more information regarding the value of a property, please contact us for a free consultation.
2 Beds
2 Baths
1,793 SqFt
SOLD DATE : 07/30/2020
Key Details
Sold Price $333,000
Property Type Single Family Home
Sub Type Single Family - Detached
Listing Status Sold
Purchase Type For Sale
Square Footage 1,793 sqft
Price per Sqft $185
Subdivision Forest Village
MLS Listing ID 6087205
Sold Date 07/30/20
Style Ranch
Bedrooms 2
HOA Y/N No
Originating Board Arizona Regional Multiple Listing Service (ARMLS)
Year Built 1968
Annual Tax Amount $1,300
Tax Year 2019
Lot Size 9,583 Sqft
Acres 0.22
Property Description
Set among the tall pines of Prescott and across from Stricklin Park, this single level home has a nostalgic feel yet offers large living spaces. Set on a cul-de-sac and at just under 1800 square feet, this two-bedroom, two-bath home has a circular drive to welcome you. Wood-look vinyl flooring is found in many of the rooms. Formal living or dining room has a large picture window overlooking the front yard. The great room has a stone floor-to-ceiling gas-log fireplace, built-in shelving and a sliding glass door to the paver patio in the back. The galley kitchen offers plenty of cabinetry, 5-burner gas range and is open to the informal dining area with another sliding glass door to the back patio. Don't forget the oversized one-car garage found off of the laundry/utility room.
Location
State AZ
County Yavapai
Community Forest Village
Direction Gurley Street heading West. Gurley turns into Thumb Butte Rd. Take a left on Sherwood. Follow around to 1810 on the right just inside a cul-de-sac.
Rooms
Other Rooms Great Room, Family Room
Den/Bedroom Plus 2
Separate Den/Office N
Interior
Interior Features Eat-in Kitchen, No Interior Steps, Laminate Counters
Heating Natural Gas
Cooling Evaporative Cooling
Flooring Vinyl
Fireplaces Type 1 Fireplace, Family Room
Fireplace Yes
Window Features Vinyl Frame
SPA None
Exterior
Exterior Feature Circular Drive, Patio
Garage Spaces 1.5
Garage Description 1.5
Fence None
Pool None
Utilities Available Oth Gas (See Rmrks), APS
Amenities Available None
Waterfront No
Roof Type Composition
Private Pool No
Building
Lot Description Desert Back, Desert Front, Cul-De-Sac
Story 1
Builder Name unk
Sewer Public Sewer
Water City Water
Architectural Style Ranch
Structure Type Circular Drive,Patio
Schools
Elementary Schools Out Of Maricopa Cnty
Middle Schools Out Of Maricopa Cnty
High Schools Out Of Maricopa Cnty
School District Out Of Area
Others
HOA Fee Include No Fees
Senior Community No
Tax ID 108-14-068
Ownership Fee Simple
Acceptable Financing Cash, Conventional
Horse Property N
Listing Terms Cash, Conventional
Financing Conventional
Read Less Info
Want to know what your home might be worth? Contact us for a FREE valuation!

Our team is ready to help you sell your home for the highest possible price ASAP

Copyright 2024 Arizona Regional Multiple Listing Service, Inc. All rights reserved.
Bought with Non-MLS Office

"My job is to find and attract mastery-based agents to the office, protect the culture, and make sure everyone is happy! "






