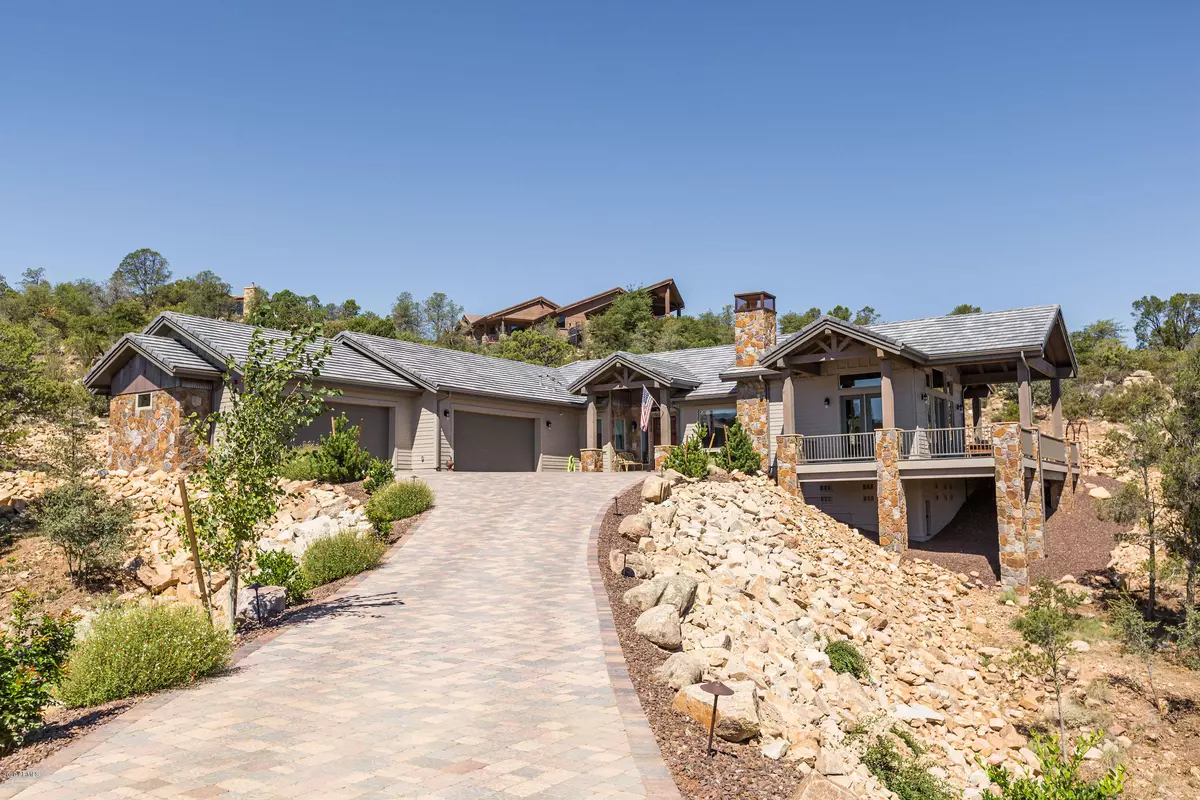$1,090,000
$1,189,000
8.3%For more information regarding the value of a property, please contact us for a free consultation.
3 Beds
4 Baths
2,946 SqFt
SOLD DATE : 08/18/2020
Key Details
Sold Price $1,090,000
Property Type Single Family Home
Sub Type Single Family - Detached
Listing Status Sold
Purchase Type For Sale
Square Footage 2,946 sqft
Price per Sqft $369
Subdivision Forest Ridge At Hassayampa
MLS Listing ID 6075802
Sold Date 08/18/20
Bedrooms 3
HOA Fees $66/ann
HOA Y/N Yes
Originating Board Arizona Regional Multiple Listing Service (ARMLS)
Year Built 2017
Annual Tax Amount $3,959
Tax Year 2019
Lot Size 1.180 Acres
Acres 1.18
Property Description
Behind the main gate at Hassayampa. Great mountain views from 3 private patios. Set on a wooded acre plus lot. Private setting on quiet private street. Great room with walls of glass. Custom kitchen with Thermador appliances. Leather finish granite tops. Custom cabinets. Private master suite with access to patio with hot tub and gas firepit. Two additional bedrooms with private baths. Great office! Wow look at this garage. 1500 square foot of car heaven. Epoxy floor, painted with lots of lighting. New custom home has only been lived in a few months. Located in the exclusive Capital Canyon Club Community. Close to downtown and all that Prescott has to offer. Home warranty included. Inspection has been done. Ready to move in with a quick close! Send your summer in the cool mountain air.
Location
State AZ
County Yavapai
Community Forest Ridge At Hassayampa
Direction Gurley St. through downtown. Right on Hassayampa Village Lane. Right through main gate. Left on Forest Mt. Right on Mavrick Mt. to end.
Rooms
Other Rooms Great Room, Family Room
Den/Bedroom Plus 4
Separate Den/Office Y
Interior
Interior Features Breakfast Bar, 9+ Flat Ceilings, Fire Sprinklers, No Interior Steps, Roller Shields, Soft Water Loop, Vaulted Ceiling(s), Kitchen Island, Pantry, Double Vanity, Full Bth Master Bdrm, Separate Shwr & Tub, Granite Counters
Heating Natural Gas
Cooling Refrigeration, Programmable Thmstat, Ceiling Fan(s)
Flooring Carpet, Stone, Wood
Fireplaces Type 1 Fireplace, Fire Pit
Fireplace Yes
Window Features Low Emissivity Windows
SPA Above Ground, Heated
Laundry Dryer Included, Washer Included
Exterior
Exterior Feature Balcony, Covered Patio(s), Patio, Private Street(s)
Garage Spaces 3.0
Garage Description 3.0
Fence None
Pool None
Landscape Description Irrigation Front
Community Features Golf, Biking/Walking Path
Utilities Available APS
Amenities Available Club, Membership Opt
Waterfront No
View City Lights, Mountain(s)
Roof Type Tile
Building
Lot Description Desert Back, Desert Front, Cul-De-Sac, Irrigation Front
Story 1
Builder Name James and James
Sewer Public Sewer
Water City Water
Structure Type Balcony, Covered Patio(s), Patio, Private Street(s)
Schools
Elementary Schools Out Of Maricopa Cnty
Middle Schools Out Of Maricopa Cnty
High Schools Out Of Maricopa Cnty
School District Out Of Area
Others
HOA Name Hassayampa HOA
HOA Fee Include Common Area Maint, Street Maint
Senior Community No
Tax ID 108-20-111
Ownership Fee Simple
Acceptable Financing Cash, Conventional
Horse Property N
Listing Terms Cash, Conventional
Financing Other
Read Less Info
Want to know what your home might be worth? Contact us for a FREE valuation!

Our team is ready to help you sell your home for the highest possible price ASAP

Copyright 2024 Arizona Regional Multiple Listing Service, Inc. All rights reserved.
Bought with Non-MLS Office

"My job is to find and attract mastery-based agents to the office, protect the culture, and make sure everyone is happy! "






