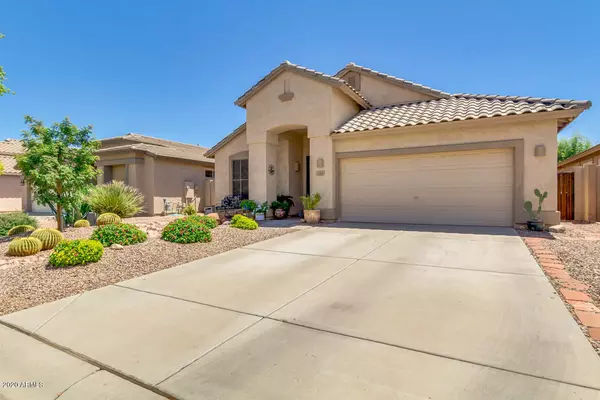$281,000
$282,500
0.5%For more information regarding the value of a property, please contact us for a free consultation.
3 Beds
2 Baths
2,202 SqFt
SOLD DATE : 08/26/2020
Key Details
Sold Price $281,000
Property Type Single Family Home
Sub Type Single Family - Detached
Listing Status Sold
Purchase Type For Sale
Square Footage 2,202 sqft
Price per Sqft $127
Subdivision Johnson Ranch Unit 12 Phase 1
MLS Listing ID 6082131
Sold Date 08/26/20
Style Santa Barbara/Tuscan
Bedrooms 3
HOA Fees $65/qua
HOA Y/N Yes
Originating Board Arizona Regional Multiple Listing Service (ARMLS)
Year Built 2002
Annual Tax Amount $1,202
Tax Year 2019
Lot Size 5,692 Sqft
Acres 0.13
Property Description
Move in ready and priced to sell! There is not a cleaner home on the market! Property is in impeccable condition. Both AC less than one year old! Other features include open floor plan, tile flooring in high traffic areas, spacious eat-in kitchen perfect for entertaining, and cozy family room. The kitchen includes stainless steel appliances, amble storage with roll-out shelving, island w/ breakfast bar, and granite counter tops. Master suite has a 9 X 11 sitting room ideal for a private office or exercise room, full bath with dual vanity & separate tub/shower, and an over sized walk-in closet. Relaxing backyard is comprised of a covered patio, easy to care landscaping. All this plus an amazing subdivision this will NOT last! a flagstone patio great for taking some sun. Lets not forget about the amenities here at Johnson Ranch; Access to 3 community pools, tennis courts, basketball court, pitch & putt 9 hole course and a catch and release lake. The area is close to schools & shopping. There is also a beautiful 18 hole public golf course. Don't waste any more time and call today!
Location
State AZ
County Pinal
Community Johnson Ranch Unit 12 Phase 1
Direction Southeast on E Hunt Hwy, Turn right on W Golf Club Dr, Turn left on Johnson Ranch Blvd, Turn right on N Bismark St, Turn left on N Yellow Bee Dr, Turn left on E Canary Ct. Property on the right.
Rooms
Other Rooms Family Room
Den/Bedroom Plus 3
Separate Den/Office N
Interior
Interior Features Eat-in Kitchen, Breakfast Bar, No Interior Steps, Vaulted Ceiling(s), Kitchen Island, Double Vanity, Full Bth Master Bdrm, Separate Shwr & Tub, High Speed Internet, Granite Counters
Heating Natural Gas
Cooling Refrigeration, Ceiling Fan(s)
Flooring Carpet, Tile
Fireplaces Number No Fireplace
Fireplaces Type None
Fireplace No
Window Features Sunscreen(s)
SPA None
Laundry Wshr/Dry HookUp Only
Exterior
Exterior Feature Covered Patio(s), Patio
Garage Electric Door Opener
Garage Spaces 2.0
Garage Description 2.0
Fence Block
Pool None
Community Features Community Spa Htd, Community Pool Htd, Playground, Biking/Walking Path
Utilities Available SRP, SW Gas
Amenities Available Management
Waterfront No
View Mountain(s)
Roof Type Tile
Parking Type Electric Door Opener
Private Pool No
Building
Lot Description Sprinklers In Rear, Sprinklers In Front, Desert Front, Cul-De-Sac, Gravel/Stone Back
Story 1
Builder Name SHEA HOMES
Sewer Public Sewer
Water City Water
Architectural Style Santa Barbara/Tuscan
Structure Type Covered Patio(s),Patio
Schools
Elementary Schools Johnson Elementary School
Middle Schools Johnson Elementary School
High Schools San Tan Foothills High School
Others
HOA Name Johnson Ranch
HOA Fee Include Maintenance Grounds,Street Maint,Trash
Senior Community No
Tax ID 210-58-023
Ownership Fee Simple
Acceptable Financing Cash, Conventional, FHA, VA Loan
Horse Property N
Listing Terms Cash, Conventional, FHA, VA Loan
Financing Conventional
Read Less Info
Want to know what your home might be worth? Contact us for a FREE valuation!

Our team is ready to help you sell your home for the highest possible price ASAP

Copyright 2024 Arizona Regional Multiple Listing Service, Inc. All rights reserved.
Bought with Realty Executives

"My job is to find and attract mastery-based agents to the office, protect the culture, and make sure everyone is happy! "






