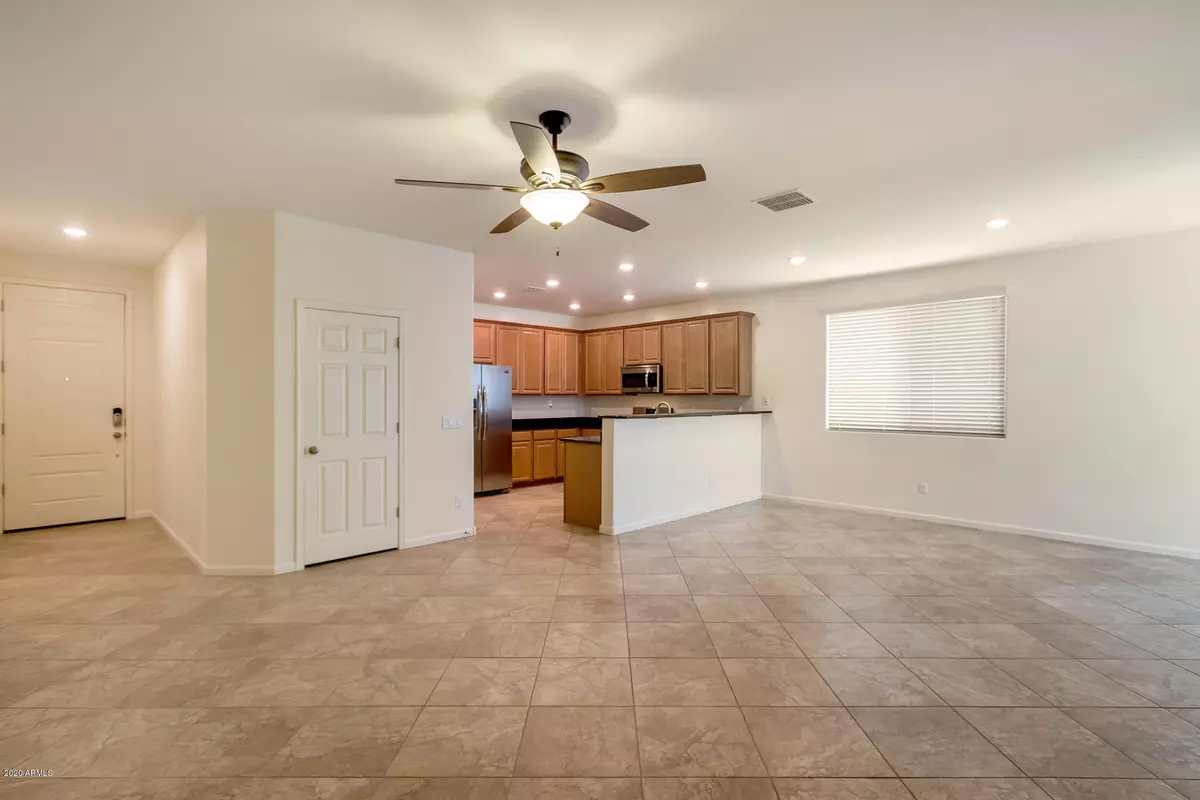$257,000
$255,000
0.8%For more information regarding the value of a property, please contact us for a free consultation.
3 Beds
2 Baths
1,448 SqFt
SOLD DATE : 08/17/2020
Key Details
Sold Price $257,000
Property Type Single Family Home
Sub Type Single Family - Detached
Listing Status Sold
Purchase Type For Sale
Square Footage 1,448 sqft
Price per Sqft $177
Subdivision Blue Horizons Parcel 12 Replat
MLS Listing ID 6102978
Sold Date 08/17/20
Style Ranch
Bedrooms 3
HOA Fees $81/mo
HOA Y/N Yes
Originating Board Arizona Regional Multiple Listing Service (ARMLS)
Year Built 2016
Annual Tax Amount $1,517
Tax Year 2019
Lot Size 6,095 Sqft
Acres 0.14
Property Description
So many upgrades in this like new Coronado model. 3 bedroom 2 bath with granite counter tops, stainless steel appliances, matching tile in all rooms. Walk in shower in the master bathroom with two shower heads including a rain head. Master has large walk in closet. Outlets for mounted TV, smart home upgrades, light automation, key less entry and automatic garage door. Better than brand new because there are ceiling fans, window coverings and the back and front yard are fully landscaped! Backyard includes an orange tree and a lemon tree, paved patio and fire pit. Don't miss out on this move in ready bargain.
Location
State AZ
County Maricopa
Community Blue Horizons Parcel 12 Replat
Direction From I-10 take Jackrabbit Trail and head South. Right on N. Blue Horizons Parkway.
Rooms
Den/Bedroom Plus 3
Separate Den/Office N
Interior
Interior Features Eat-in Kitchen, 9+ Flat Ceilings, No Interior Steps, Soft Water Loop, Double Vanity, Full Bth Master Bdrm, Separate Shwr & Tub, Granite Counters
Heating Electric
Cooling Refrigeration
Flooring Carpet, Tile
Fireplaces Number No Fireplace
Fireplaces Type None
Fireplace No
Window Features Double Pane Windows
SPA None
Laundry Wshr/Dry HookUp Only
Exterior
Garage Dir Entry frm Garage, Electric Door Opener
Garage Spaces 2.0
Garage Description 2.0
Fence Block
Pool None
Community Features Playground, Biking/Walking Path
Utilities Available APS
Amenities Available Rental OK (See Rmks)
Waterfront No
Roof Type Tile
Parking Type Dir Entry frm Garage, Electric Door Opener
Private Pool No
Building
Lot Description Sprinklers In Rear, Sprinklers In Front, Gravel/Stone Front, Grass Back
Story 1
Builder Name Lennar
Sewer Public Sewer
Water City Water
Architectural Style Ranch
Schools
Elementary Schools Liberty Elementary School - Buckeye
Middle Schools Liberty Elementary School - Buckeye
High Schools Youngker High School
School District Buckeye Union High School District
Others
HOA Name Blue Horizons
HOA Fee Include Maintenance Grounds
Senior Community No
Tax ID 502-40-087
Ownership Fee Simple
Acceptable Financing Cash, Conventional, FHA, VA Loan
Horse Property N
Listing Terms Cash, Conventional, FHA, VA Loan
Financing FHA
Read Less Info
Want to know what your home might be worth? Contact us for a FREE valuation!

Our team is ready to help you sell your home for the highest possible price ASAP

Copyright 2024 Arizona Regional Multiple Listing Service, Inc. All rights reserved.
Bought with Arizona Network Realty

"My job is to find and attract mastery-based agents to the office, protect the culture, and make sure everyone is happy! "






