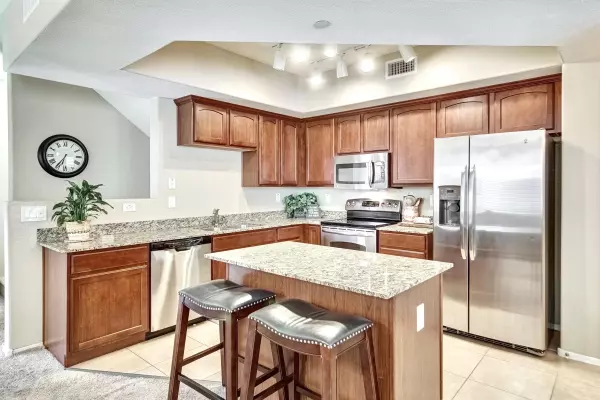$252,500
$252,500
For more information regarding the value of a property, please contact us for a free consultation.
2 Beds
2.5 Baths
1,100 SqFt
SOLD DATE : 08/20/2020
Key Details
Sold Price $252,500
Property Type Townhouse
Sub Type Townhouse
Listing Status Sold
Purchase Type For Sale
Square Footage 1,100 sqft
Price per Sqft $229
Subdivision Via De Cielo Condominium
MLS Listing ID 6103428
Sold Date 08/20/20
Bedrooms 2
HOA Fees $200/mo
HOA Y/N Yes
Originating Board Arizona Regional Multiple Listing Service (ARMLS)
Year Built 2012
Annual Tax Amount $1,176
Tax Year 2019
Lot Size 582 Sqft
Acres 0.01
Property Description
Trendy Urban Living in the heart of Chandler near everything! * Price Corridor * Chandler Fashion Mall * Chandler Regional Hospital * easy 101 & 202 access * Downtown Chandler entertainment district * Luxury gated community featuring 2 pools, BBQ areas & beautiful greenbelts. Well maintained END-UNIT 2 bed/2.5 bath condo with tons of natural light. Granite counter tops, Stainless Steel microwave, flat cook top range, side-by-side frig, and stackable washer & dryer. Three levels with garage on first, living on second and bedrooms on third. Ideal location in the community near back gate, unit North/South facing. Extremely well maintained community, pride of ownership throughout.
Location
State AZ
County Maricopa
Community Via De Cielo Condominium
Direction West on Pecos, North on 94th Street. Community immediately on west side. At gate entrance, review map, bldg 32. Proceed thru gate, turn right, follow road past pool almost to back gate, bldg on right.
Rooms
Other Rooms Family Room
Master Bedroom Upstairs
Den/Bedroom Plus 2
Separate Den/Office N
Interior
Interior Features Upstairs, 9+ Flat Ceilings, Fire Sprinklers, Kitchen Island, Pantry, 2 Master Baths, High Speed Internet, Granite Counters
Heating Electric
Cooling Refrigeration
Flooring Carpet, Tile
Fireplaces Number No Fireplace
Fireplaces Type None
Fireplace No
Window Features Dual Pane
SPA None
Exterior
Exterior Feature Balcony
Garage Electric Door Opener
Garage Spaces 2.0
Garage Description 2.0
Fence None
Pool None
Community Features Gated Community, Community Spa, Community Pool, Near Bus Stop, Playground
Amenities Available FHA Approved Prjct, Management, VA Approved Prjct
Waterfront No
Roof Type Tile
Parking Type Electric Door Opener
Private Pool No
Building
Story 3
Builder Name DR HORTON
Sewer Public Sewer
Water City Water
Structure Type Balcony
Schools
Elementary Schools Erie Elementary School
Middle Schools John M Andersen Jr High School
High Schools Hamilton High School
School District Chandler Unified District
Others
HOA Name Via De Cielo
HOA Fee Include Roof Repair,Maintenance Grounds,Street Maint,Water,Roof Replacement,Maintenance Exterior
Senior Community No
Tax ID 303-24-726
Ownership Fee Simple
Acceptable Financing Conventional, FHA, VA Loan
Horse Property N
Listing Terms Conventional, FHA, VA Loan
Financing Conventional
Read Less Info
Want to know what your home might be worth? Contact us for a FREE valuation!

Our team is ready to help you sell your home for the highest possible price ASAP

Copyright 2024 Arizona Regional Multiple Listing Service, Inc. All rights reserved.
Bought with Realty Executives

"My job is to find and attract mastery-based agents to the office, protect the culture, and make sure everyone is happy! "






