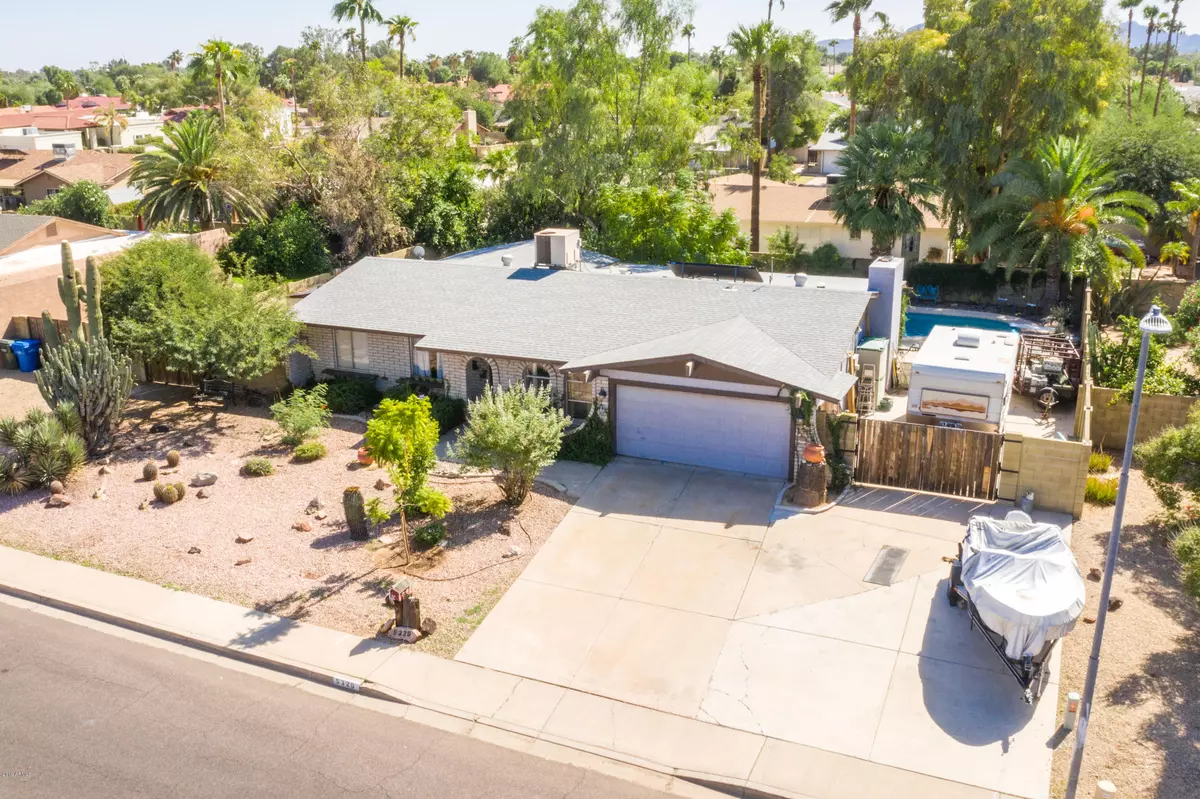$389,000
$399,000
2.5%For more information regarding the value of a property, please contact us for a free consultation.
4 Beds
2 Baths
1,784 SqFt
SOLD DATE : 11/26/2019
Key Details
Sold Price $389,000
Property Type Single Family Home
Sub Type Single Family - Detached
Listing Status Sold
Purchase Type For Sale
Square Footage 1,784 sqft
Price per Sqft $218
Subdivision Norma Estates
MLS Listing ID 5992953
Sold Date 11/26/19
Style Ranch
Bedrooms 4
HOA Y/N No
Originating Board Arizona Regional Multiple Listing Service (ARMLS)
Year Built 1977
Annual Tax Amount $2,626
Tax Year 2019
Lot Size 0.250 Acres
Acres 0.25
Property Description
Well maintained 4 bedroom, 2 bathroom home located in a hot area perfect for those looking to add value in the coming years. This north/south facing property is situated on a quarter lot with two car garage, plenty of paved space for parking and 2 RV gates with ample room in the side yards for all your needs. The open kitchen has lots of counterspace, is open to the family and dining rooms, plus a view of the spacious backyard where it's easy to cool off in the shade of mature landscaping or splash into the refreshing pool with rare diving board. Large master bedroom has ensuite bathroom and is conveniently placed near three additional bedrooms, which share the guest bathroom. This location offers a wide variety of conveniences nearby see the Google Earth tour in the videos for more!
Location
State AZ
County Maricopa
Community Norma Estates
Direction South on 56th Street. West on E Acoma Dr. Home is on the south side of street, three doors down from 54th street.
Rooms
Other Rooms Family Room
Master Bedroom Downstairs
Den/Bedroom Plus 4
Separate Den/Office N
Interior
Interior Features Master Downstairs, Eat-in Kitchen, 3/4 Bath Master Bdrm
Heating Electric
Cooling Refrigeration, Ceiling Fan(s)
Flooring Carpet, Laminate, Tile
Fireplaces Type 1 Fireplace
Fireplace Yes
SPA None
Exterior
Exterior Feature Covered Patio(s), Patio, Storage
Garage Dir Entry frm Garage, RV Gate, RV Access/Parking
Garage Spaces 2.0
Garage Description 2.0
Fence Block
Pool Diving Pool, Private
Utilities Available APS
Amenities Available None
Waterfront No
Roof Type Composition
Parking Type Dir Entry frm Garage, RV Gate, RV Access/Parking
Private Pool Yes
Building
Lot Description Sprinklers In Rear, Sprinklers In Front, Desert Back, Gravel/Stone Front, Gravel/Stone Back
Story 1
Builder Name unkwn
Sewer Public Sewer
Water City Water
Architectural Style Ranch
Structure Type Covered Patio(s),Patio,Storage
Schools
Elementary Schools Liberty Elementary School - Scottsdale
Middle Schools Sunrise Middle School
High Schools Horizon School
School District Paradise Valley Unified District
Others
HOA Fee Include No Fees
Senior Community No
Tax ID 215-65-124
Ownership Fee Simple
Acceptable Financing Cash, Conventional, FHA, VA Loan
Horse Property N
Listing Terms Cash, Conventional, FHA, VA Loan
Financing Conventional
Read Less Info
Want to know what your home might be worth? Contact us for a FREE valuation!

Our team is ready to help you sell your home for the highest possible price ASAP

Copyright 2024 Arizona Regional Multiple Listing Service, Inc. All rights reserved.
Bought with Berkshire Hathaway HomeServices Arizona Properties

"My job is to find and attract mastery-based agents to the office, protect the culture, and make sure everyone is happy! "






