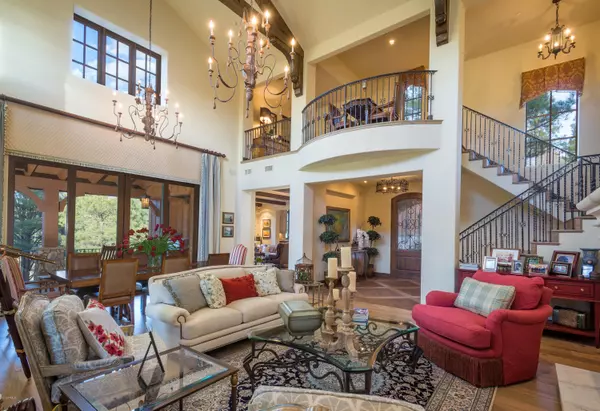$3,900,000
$4,100,000
4.9%For more information regarding the value of a property, please contact us for a free consultation.
5 Beds
8 Baths
8,416 SqFt
SOLD DATE : 12/30/2019
Key Details
Sold Price $3,900,000
Property Type Single Family Home
Sub Type Single Family - Detached
Listing Status Sold
Purchase Type For Sale
Square Footage 8,416 sqft
Price per Sqft $463
Subdivision Pine Canyon
MLS Listing ID 5974180
Sold Date 12/30/19
Bedrooms 5
HOA Fees $200/qua
HOA Y/N Yes
Originating Board Arizona Regional Multiple Listing Service (ARMLS)
Year Built 2008
Annual Tax Amount $18,599
Tax Year 2018
Lot Size 0.760 Acres
Acres 0.76
Property Description
This extraordinary custom home is situated among amazing golf & lake views along Pine Canyon's #16 green and #10 fairway. A multi-level 8,416 square-foot mountain retreat that has been designed for entertaining family and friends, features 5 bedrooms and 8.5 bathrooms. The spacious main level includes two separate living and family rooms with vaulted ceilings with exposed wood and scissor beams as well as a formal dining area. The covered deck includes surround sound, a built-in BBQ, and an outdoor fireplace. The Master Suite has a crown molding recessed ceiling above the bed, a fireplace, and a sitting room with access to a private uncovered stone tile deck that offers views of the nearby lake and fairway. The master bath includes his and her walk-in closets with all built-in shelving, a claw foot tub, dual vanity, and custom mirrors. The kitchen features a 20ft barrel vaulted ceiling with custom brick, marble countertops, a granite farm sink, Viking range with a double oven and a griddle, a wine fridge, and 2 dishwashers. Off the kitchen is a walk-in pantry, with an office area. The private library and cozy fireplace, with more than 3,000 books, a wraparound loft area with an iron spiral staircase, complete with a secret bookshelf to a separate room. On the lower level, enjoy games and movies in the home theater-game room with a cinema style screen and surround sound plus a full billiards area. There's also a 900-bottle refrigerated wine cellar and private tasting room. The home includes a Turkish style 'hammam' bath with an enclosed spa area with Jacuzzi® tub and a separate steam shower/wet sauna + dry Swedish sauna. A partially covered pavers patio has a fountain, a lawn area, and a horseshoe pit adjacent to it. Off of the Laundry there is a 900 square-foot Guest Quarters upstairs that features a private great room with fireplace and full wet bar along with a bedroom with a walk-in closet, and a separate bathroom that includes a claw foot tub, a separate shower, dual vanity, and marble tile flooring. Other features of the home include a workout room, a mechanical room that offers additional storage, 5 indoor and 1 outdoor fireplaces, hardwood flooring throughout the home, an Intercom and Security System, central vac, 3.5 car garage that has a work bench, and an extra storage closest. With a private gated entrance on a cul-de-sac, this incomparable family retreat includes an array of custom features throughout.
A must-view custom home!
Location
State AZ
County Coconino
Community Pine Canyon
Direction I-17 north, Lake Mary Road exit. East on Lake Mary Rd. for 1 mile to JW Powell Blvd. East on JW Powell to entrance.
Rooms
Other Rooms ExerciseSauna Room, Separate Workshop, Family Room
Basement Walk-Out Access, Full
Master Bedroom Upstairs
Den/Bedroom Plus 5
Separate Den/Office N
Interior
Interior Features Mstr Bdrm Sitting Rm, Upstairs, Walk-In Closet(s), Fire Sprinklers, Vaulted Ceiling(s), Kitchen Island, 2 Master Baths, Double Vanity, Full Bth Master Bdrm, Separate Shwr & Tub, Tub with Jets, Granite Counters
Heating Natural Gas
Cooling Programmable Thmstat, Ceiling Fan(s)
Flooring Carpet, Wood, Other
Fireplaces Type 3+ Fireplace, Exterior Fireplace, Family Room, Living Room, Master Bedroom, Gas, Other, See Remarks
Fireplace Yes
Window Features Wood Frames, Double Pane Windows
SPA None
Laundry Dryer Included, Inside, Washer Included
Exterior
Exterior Feature Balcony, Covered Patio(s), Patio, Private Street(s), Built-in Barbecue
Garage Electric Door Opener
Garage Spaces 3.0
Garage Description 3.0
Fence None
Pool None
Landscape Description Irrigation Back, Irrigation Front
Community Features Guarded Entry, Playground, Biking/Walking Path
Utilities Available City Electric, City Gas
Amenities Available Club, Membership Opt, Rental OK (See Rmks)
Waterfront Yes
View Mountain(s)
Roof Type Composition, Metal
Parking Type Electric Door Opener
Building
Lot Description Desert Back, Desert Front, On Golf Course, Cul-De-Sac, Irrigation Front, Irrigation Back
Story 3
Builder Name Platinum Homes
Sewer Public Sewer
Water City Water
Structure Type Balcony, Covered Patio(s), Patio, Private Street(s), Built-in Barbecue
Schools
Elementary Schools Other
Middle Schools Other
High Schools Other
School District Out Of Area
Others
HOA Name HOAMCO
HOA Fee Include Common Area Maint, Street Maint
Senior Community No
Tax ID 105-10-265
Ownership Fee Simple
Acceptable Financing Cash, Conventional
Horse Property N
Listing Terms Cash, Conventional
Financing Cash
Read Less Info
Want to know what your home might be worth? Contact us for a FREE valuation!

Our team is ready to help you sell your home for the highest possible price ASAP

Copyright 2024 Arizona Regional Multiple Listing Service, Inc. All rights reserved.
Bought with Capstone Homes Realty

"My job is to find and attract mastery-based agents to the office, protect the culture, and make sure everyone is happy! "






