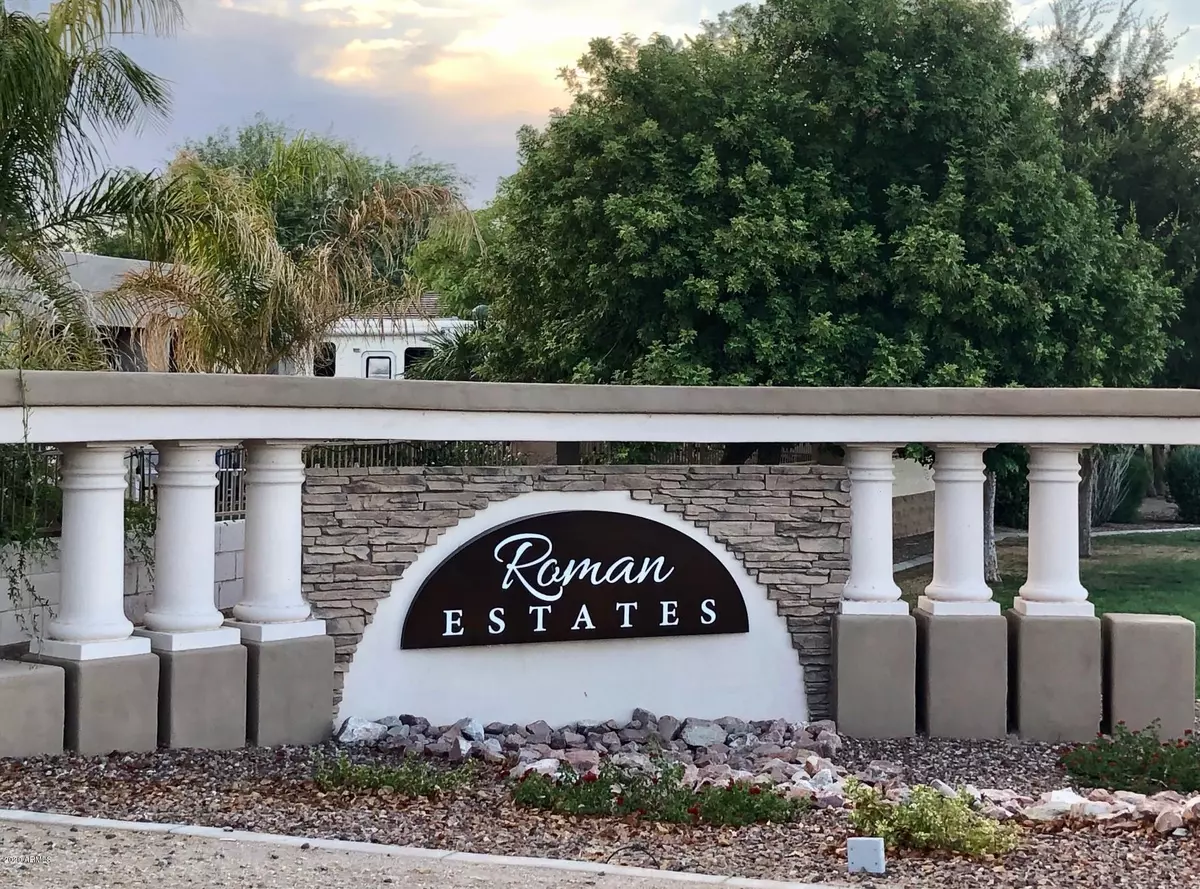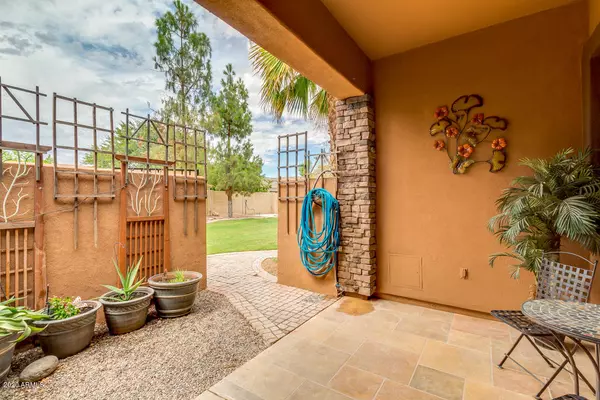$510,000
$510,000
For more information regarding the value of a property, please contact us for a free consultation.
4 Beds
3.5 Baths
3,017 SqFt
SOLD DATE : 08/31/2020
Key Details
Sold Price $510,000
Property Type Single Family Home
Sub Type Single Family - Detached
Listing Status Sold
Purchase Type For Sale
Square Footage 3,017 sqft
Price per Sqft $169
Subdivision Roman Estates Phase 1
MLS Listing ID 6106540
Sold Date 08/31/20
Style Santa Barbara/Tuscan
Bedrooms 4
HOA Fees $55/qua
HOA Y/N Yes
Originating Board Arizona Regional Multiple Listing Service (ARMLS)
Year Built 2002
Annual Tax Amount $3,007
Tax Year 2019
Lot Size 0.413 Acres
Acres 0.41
Property Description
Amazing 4 Bed Custom Home has a PRIVATE CASITA & LOW UTILITY COST W/PREPAID SOLAR!!! GOT TOYS?? You will want to check out this Lot w/RV GATE & PARKING for 10+ Vehicles & Much More!!
The Private 18,000 SQ Lot is a True Sanctuary with Gated Entry, Front Courtyard w/Water Fountain Feature, Gathering Patio w/Fireplace, Grassy Backyard and Huge Gazebo w/Built in BBQ for Entertaining. Must See this Spectacular Single Story Home that has been Beautifully Updated with White Cedar Cabinetry, Solid Wood Doors & Trim throughout & Bathrooms Renovated with Decorator Tile Surrounds!! This Floorplan includes the Upgraded Chef's Kitchen w/Large Island, Breakfast Room, Great Room, Formally Dining w/wetbar and Library! You'll fall in Love with this Spacious Open Concept Living Space that's Light & Bright with Lots of Windows that looks out to Secluded Private Patio & Resort Perfect Yard!!! The Front of Home has Amazing Curb Appeal w/Professional Low Maintenance Landscape, Stone Accents & Wrought Iron Entry Gate w/Entry Camera & Intercom System!! Inside the Detached Casita Welcomes You and Custom Entry Bridge connecting to the Front Courtyard. The TOP of the LINE Kitchen has Stainless Kitchen Appliance Package w/5 Burner Electric Range with Stainless Range Hood, New Quartz Counters, Farmhouse Undermount Sink, Custom Designer Backsplash, Pull out Shelves & New Hardware. The kitchen also features tons of Counter space & pantry storage, crown molding & adjoins the Separate Breakfast Nook. Master has Ensuite w/Split Vanities, Granite Counters, Jetted Garden Tub, Separate Shower w/Glass Enclosure & Huge Walk-in Closet. Master Bedroom is Oversized & Walks out to Your Very Own Private "ZEN GARDEN PATIO"!!! You will Love this Incredible Space!! 2 Secondary bedrooms w/Full Hall Bath & Half Bath to offer His & Her options. Formal Dining has Awesome Wetbar w/storage & wine fridge!! Neutral Flooring, New Carpet 2018 & 2 Inch Blinds throughout. Interior Laundry & Multiple Large Storage Closet in Hallway. Home is Prewired for Surround Sound & Security. Hours of Enjoyment Awaits In the Picture Perfect Rear Yard w/Block Perimeter Wall for Ultimate Privacy & the Right Amount of Shade on Covered Patio for Outdoor Entertaining. 2 Car garage w/3rd Car currently being used for workshop, workout room & Sauna, too! With this Gorgeous home You get Luxury Lifestyle & HUGE Benefits of Low Cost SOLAR Utilities!!! 8 minutes to Ellsworth Market Loop Shopping & Dining, 12 mins to Phx-Mesa Gateway Airport & Much More!! 5 mins to Mandel Carter Oasis Park with Community Trail Access!!
Location
State AZ
County Maricopa
Community Roman Estates Phase 1
Direction South on Hawes to Julius Rd. Turn west. Follow to Hadrian Way, turn right, left on Augustus. Home is on the left.
Rooms
Other Rooms Library-Blt-in Bkcse, Guest Qtrs-Sep Entrn, ExerciseSauna Room, Great Room
Master Bedroom Split
Den/Bedroom Plus 6
Separate Den/Office Y
Interior
Interior Features Master Downstairs, 9+ Flat Ceilings, Intercom, No Interior Steps, Other, Soft Water Loop, Vaulted Ceiling(s), Wet Bar, Pantry, Double Vanity, Full Bth Master Bdrm, Separate Shwr & Tub, Tub with Jets
Heating Natural Gas
Cooling Refrigeration
Flooring Carpet, Tile, Wood
Fireplaces Number No Fireplace
Fireplaces Type None
Fireplace No
Window Features Double Pane Windows,Low Emissivity Windows
SPA None
Laundry Other, See Remarks
Exterior
Exterior Feature Covered Patio(s), Gazebo/Ramada, Patio, Private Yard, Storage, Built-in Barbecue, Separate Guest House
Garage Electric Door Opener, RV Gate, Separate Strge Area, Side Vehicle Entry, RV Access/Parking
Garage Spaces 3.0
Garage Description 3.0
Fence Block
Pool None
Utilities Available SRP, SW Gas
Amenities Available Management
Waterfront No
View Mountain(s)
Roof Type Tile
Parking Type Electric Door Opener, RV Gate, Separate Strge Area, Side Vehicle Entry, RV Access/Parking
Private Pool No
Building
Lot Description Grass Front, Grass Back
Story 1
Builder Name Uknown
Sewer Public Sewer
Water City Water
Architectural Style Santa Barbara/Tuscan
Structure Type Covered Patio(s),Gazebo/Ramada,Patio,Private Yard,Storage,Built-in Barbecue, Separate Guest House
Schools
Elementary Schools Desert Mountain Elementary
Middle Schools Newell Barney Middle School
High Schools Queen Creek High School
School District Queen Creek Unified District
Others
HOA Name Roman/Emperor Estate
HOA Fee Include Maintenance Grounds,Street Maint
Senior Community No
Tax ID 304-68-581
Ownership Fee Simple
Acceptable Financing Cash, Conventional, FHA, VA Loan
Horse Property N
Listing Terms Cash, Conventional, FHA, VA Loan
Financing Conventional
Read Less Info
Want to know what your home might be worth? Contact us for a FREE valuation!

Our team is ready to help you sell your home for the highest possible price ASAP

Copyright 2024 Arizona Regional Multiple Listing Service, Inc. All rights reserved.
Bought with Argo Real Estate Professionals

"My job is to find and attract mastery-based agents to the office, protect the culture, and make sure everyone is happy! "






