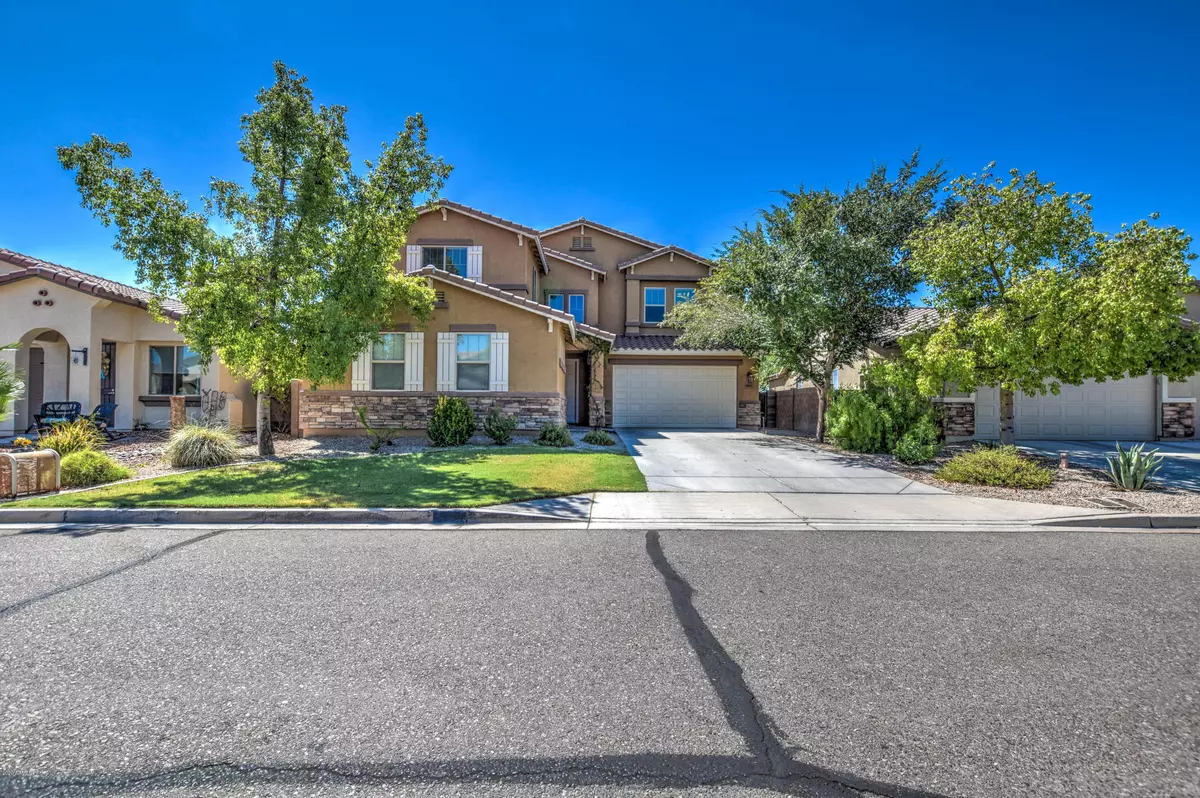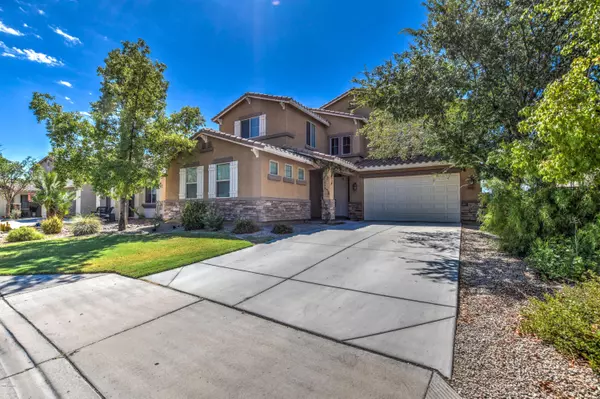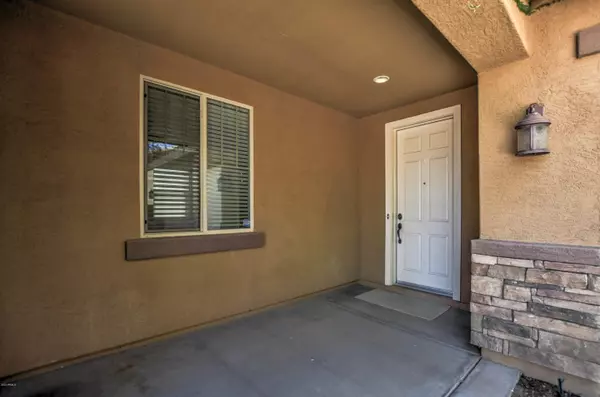$379,990
$379,990
For more information regarding the value of a property, please contact us for a free consultation.
6 Beds
4 Baths
3,927 SqFt
SOLD DATE : 09/30/2020
Key Details
Sold Price $379,990
Property Type Single Family Home
Sub Type Single Family - Detached
Listing Status Sold
Purchase Type For Sale
Square Footage 3,927 sqft
Price per Sqft $96
Subdivision Johnson Ranch
MLS Listing ID 6107726
Sold Date 09/30/20
Bedrooms 6
HOA Fees $65/qua
HOA Y/N Yes
Originating Board Arizona Regional Multiple Listing Service (ARMLS)
Year Built 2007
Annual Tax Amount $2,324
Tax Year 2019
Lot Size 6,939 Sqft
Acres 0.16
Property Description
STUNNING large two-story home in highly sought-after Johnson Ranch Golf Community on a greenbelt/mountain view lot with many high-end upgrades and an outside casita. It offers 5 BR
+ Study/6 th BR + Master sitting room, 4 full Bathrooms, Formal Living/Dining, Family room, Game room/Loft, and 2 car Garage with storage space. The large kitchen includes upgraded 42''
Tahoe Cherry Spice cabinets with crown molding, granite countertops, island with pendant lights, Kohler black undermount sink, oil rubbed bronze faucet with soap dispenser, Reverse
osmosis water system, walk-in pantry, butler's nook, and pre-plumbed for gas cooktop. Master bedroom features double door entrance, connected sitting room/bonus room/nursery and
ensuite with dual undermount black Kohler sinks, granite counters. , wood medicine cabinets, separate shower & tub and walk-in closet. This house features 20"x20" tiles in all the right
places, upgraded carpets & pads, custom paintwork, ceiling fans throughout, upgraded oil rubbed bronze fixtures hardware throughout, Allspice Quartz counters in all secondary
bathrooms, cabinets in upstairs laundry room, family room prewired for home theater system, and soft water system. French double doors lead to a private backyard with extended patio,
paved sitting area, fire pit, a dog run on side of the house, and breathtaking views of the greenbelt mountains. You will enjoy the green grass, beautiful plants flowers, an orange
tree, all illuminated with ample landscape lighting. Residents of Johnson Ranch enjoy many acres of recreation and greenbelt space, elementary and middle school right in the subdivision, 3
community pools (heated), a 9-hole pitch and putt golf course, a catch and release lake, tennis
courts (that double as pickleball courts), basketball courts, sand volleyball, a Frisbee golf course and various playgrounds. Residents enjoy annual traditions through celebrations, community events, clubs, and programs. You really must see this property in person to appreciate all that this house and Johnson Ranch lifestyle has to offer!
Location
State AZ
County Pinal
Community Johnson Ranch
Direction Hunt Hwy to Magma RD will turn in to indigo Sky Blvd to Left on E Pasture canyon DR to on on left
Rooms
Other Rooms Guest Qtrs-Sep Entrn, Loft, Great Room, Family Room
Master Bedroom Upstairs
Den/Bedroom Plus 8
Separate Den/Office Y
Interior
Interior Features Upstairs, Eat-in Kitchen, Breakfast Bar, 9+ Flat Ceilings, Pantry, Double Vanity, Full Bth Master Bdrm, Separate Shwr & Tub, Tub with Jets, High Speed Internet, Granite Counters
Heating Natural Gas
Cooling Refrigeration
Flooring Carpet, Tile
Fireplaces Number No Fireplace
Fireplaces Type None
Fireplace No
SPA None
Laundry Wshr/Dry HookUp Only
Exterior
Exterior Feature Covered Patio(s), Patio, Separate Guest House
Garage Spaces 2.0
Garage Description 2.0
Fence Block, Wrought Iron
Pool None
Community Features Community Spa Htd, Community Spa, Community Pool Htd, Community Pool, Lake Subdivision, Golf, Playground, Biking/Walking Path
Utilities Available SRP
Amenities Available Management, VA Approved Prjct
Waterfront No
View Mountain(s)
Roof Type Tile
Private Pool No
Building
Lot Description Sprinklers In Rear, Sprinklers In Front, Desert Back, Desert Front, Grass Front, Grass Back, Auto Timer H2O Front, Auto Timer H2O Back
Story 2
Builder Name CENTEX HOMES
Sewer Private Sewer
Water Pvt Water Company
Structure Type Covered Patio(s),Patio, Separate Guest House
Schools
Elementary Schools Walker Butte K-8
Middle Schools Walker Butte K-8
High Schools San Tan Foothills High School
School District Florence Unified School District
Others
HOA Name Johnson Ranch
HOA Fee Include Maintenance Grounds,Trash
Senior Community No
Tax ID 210-76-661
Ownership Fee Simple
Acceptable Financing Cash, Conventional, VA Loan
Horse Property N
Listing Terms Cash, Conventional, VA Loan
Financing VA
Read Less Info
Want to know what your home might be worth? Contact us for a FREE valuation!

Our team is ready to help you sell your home for the highest possible price ASAP

Copyright 2024 Arizona Regional Multiple Listing Service, Inc. All rights reserved.
Bought with HomeSmart Lifestyles

"My job is to find and attract mastery-based agents to the office, protect the culture, and make sure everyone is happy! "






