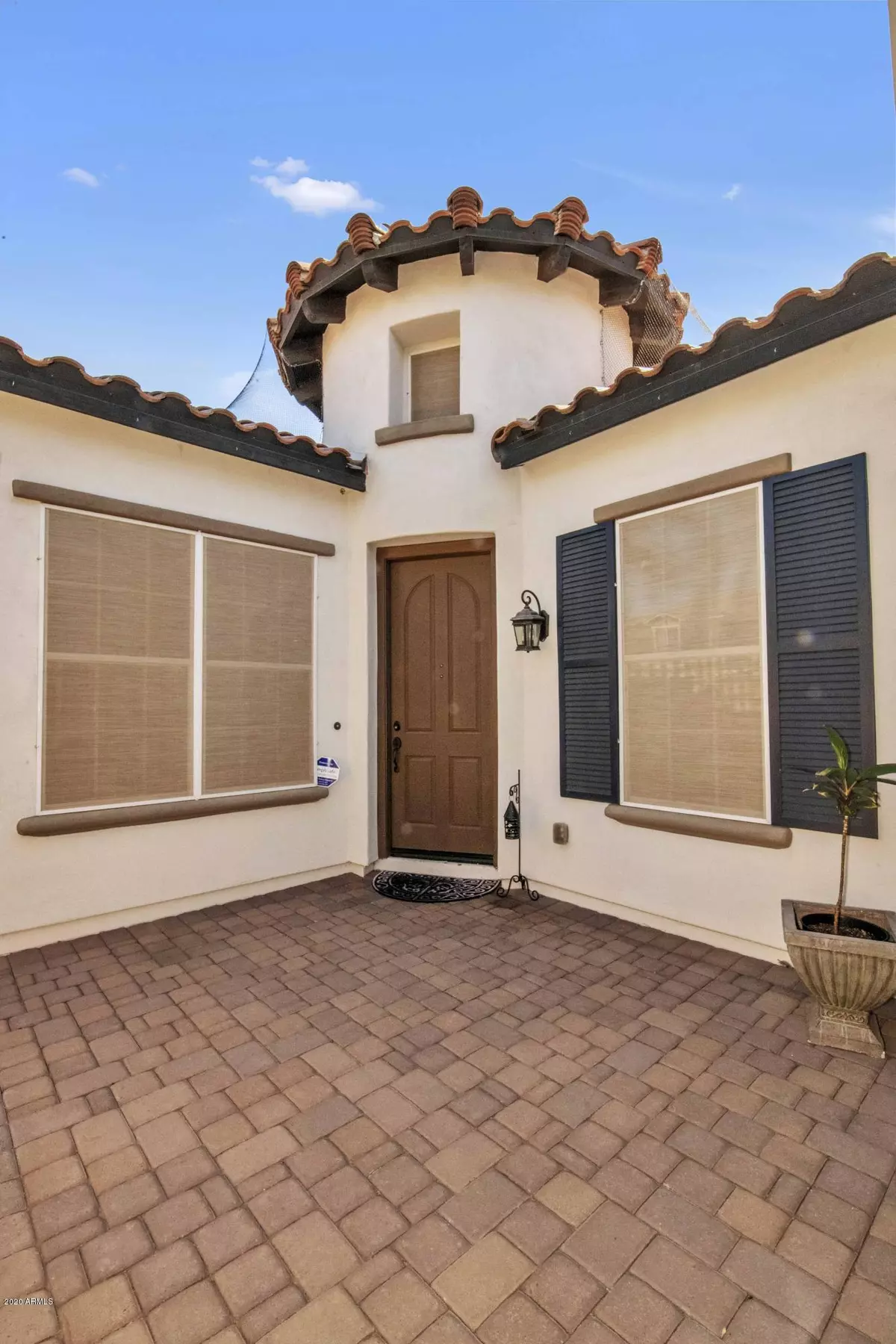$527,500
$539,900
2.3%For more information regarding the value of a property, please contact us for a free consultation.
3 Beds
3 Baths
2,410 SqFt
SOLD DATE : 11/12/2020
Key Details
Sold Price $527,500
Property Type Single Family Home
Sub Type Single Family - Detached
Listing Status Sold
Purchase Type For Sale
Square Footage 2,410 sqft
Price per Sqft $218
Subdivision La Valenciana
MLS Listing ID 6108806
Sold Date 11/12/20
Style Spanish
Bedrooms 3
HOA Fees $138/mo
HOA Y/N Yes
Originating Board Arizona Regional Multiple Listing Service (ARMLS)
Year Built 2016
Annual Tax Amount $2,173
Tax Year 2019
Lot Size 6,537 Sqft
Acres 0.15
Property Description
Premium Corner Lot! Over $75,000 in upgrades in this lovely single level 3 bedrooms + den, 3 baths, great room with 20 ft wall of glass, split plan, and 3-car tandem garage! Paved courtyard, walkways, driveway and 2 patios! Grand kitchen has 42'' cabinets in linen (white), granite countertops, oversized island, stainless steel appliances including gas cooktop, double oven and gourmet fridge! Two-tone paint throughout, upgraded sparkling tile. Custom Plantation Shutters throughout home, Power Roll Up Shades for Energy Efficiency with two settings on rear patio, see thru sheer for daytime & black out for privacy at night. Master bath features ''super shower''. Extra Insulation, Evap Cooler in Garage. Open Spacious Floor Plan makes this home is perfect for entertaining! LIST OF UPGRADES / OPTIONS FOR
2092 E Kesler Ln, Chandler, AZ 85225
This premium corner lot home built in 2016 features over
$75,000 in upgrades
KEY FEATURES INCLUDE:
" Corner Lot Premium $ 6,000
" Gourmet Kitchen $15,000
" Gourmet Stainless Steele Appliance Package $ 8,500
" 20x8 Multi Slide 4 Panel Door "Wall of Glass" $11,000
" 18 X 18 Gray Pearl Tile $ 9,185
" Front Entry Door Upgrade $ 1,190
" Granite Counter Tops All 3 Bathrooms $ 500
" Kitchen Back Splash $ 1,150
" Hall Bath Sterling Perform Tub Cultured Marble $ 800
" Bath 3 Cultured Marble Tub/Shower $ 1,490
" Kitchen Faucet Moen Camerist $ 220
" Gas Line to Cook Top $ 450
" Gas Lint to BBQ $ 390
" Bath Sink Lotus Undermount $ 400
" Soft Water Loop $ 650
" Pre Wire for 3 Pendant Lights At Island $ 240
" 6" Round Recessed Can Lights $ 1,620
" Under Cabinet Lights $ 880
" Doorbell Button At Courtyard $ 150
" Coach Light Upgrade $ 745
" Custom Plantation Shutters $ 10,000
" Power Roll Up Shades @ Side Courtyard & Rear Patio $ 14,000
" Extra Insulation + Insulated Plumbing In Attic $ 2,000
" Garage Evaporative Cooler "Circulating Fan $ 1,000
*NOTE: Upgraded baseboards throughout home, all lighting is high efficiency LED, Hallways are 36", Satelite dish wired with QBox system (located in laundry rm for ethernet) Exterior electric outlets for Holiday lights & Energy Star Certified HVAC
Location
State AZ
County Maricopa
Community La Valenciana
Direction East on Pecos, North through gate, West on Kesler, house on right at end of street.
Rooms
Other Rooms Great Room
Master Bedroom Split
Den/Bedroom Plus 4
Separate Den/Office Y
Interior
Interior Features Breakfast Bar, 9+ Flat Ceilings, No Interior Steps, Soft Water Loop, Kitchen Island, Pantry, Double Vanity, Full Bth Master Bdrm, Separate Shwr & Tub, High Speed Internet, Granite Counters
Heating Natural Gas
Cooling Refrigeration, Programmable Thmstat
Flooring Carpet, Tile
Fireplaces Number No Fireplace
Fireplaces Type None
Fireplace No
Window Features ENERGY STAR Qualified Windows,Double Pane Windows,Low Emissivity Windows
SPA None
Laundry Wshr/Dry HookUp Only
Exterior
Exterior Feature Covered Patio(s), Private Yard
Garage Dir Entry frm Garage, Electric Door Opener, Tandem
Garage Spaces 3.0
Garage Description 3.0
Fence Block
Pool None
Community Features Gated Community, Near Bus Stop, Playground
Utilities Available SRP, SW Gas
Amenities Available Management, VA Approved Prjct
Waterfront No
Roof Type Tile
Accessibility Lever Handles, Hard/Low Nap Floors, Bath Raised Toilet, Accessible Hallway(s)
Parking Type Dir Entry frm Garage, Electric Door Opener, Tandem
Private Pool No
Building
Lot Description Corner Lot, Desert Front, Dirt Back
Story 1
Builder Name Ryland Homes
Sewer Public Sewer
Water City Water
Architectural Style Spanish
Structure Type Covered Patio(s),Private Yard
Schools
Elementary Schools Chandler Traditional Academy - Humphrey
Middle Schools Willis Junior High School
High Schools Perry High School
School District Chandler Unified District
Others
HOA Name La Valencenia
HOA Fee Include Maintenance Grounds,Street Maint
Senior Community No
Tax ID 303-71-665
Ownership Fee Simple
Acceptable Financing Cash, Conventional, VA Loan
Horse Property N
Listing Terms Cash, Conventional, VA Loan
Financing Conventional
Read Less Info
Want to know what your home might be worth? Contact us for a FREE valuation!

Our team is ready to help you sell your home for the highest possible price ASAP

Copyright 2024 Arizona Regional Multiple Listing Service, Inc. All rights reserved.
Bought with Superlative Realty

"My job is to find and attract mastery-based agents to the office, protect the culture, and make sure everyone is happy! "






