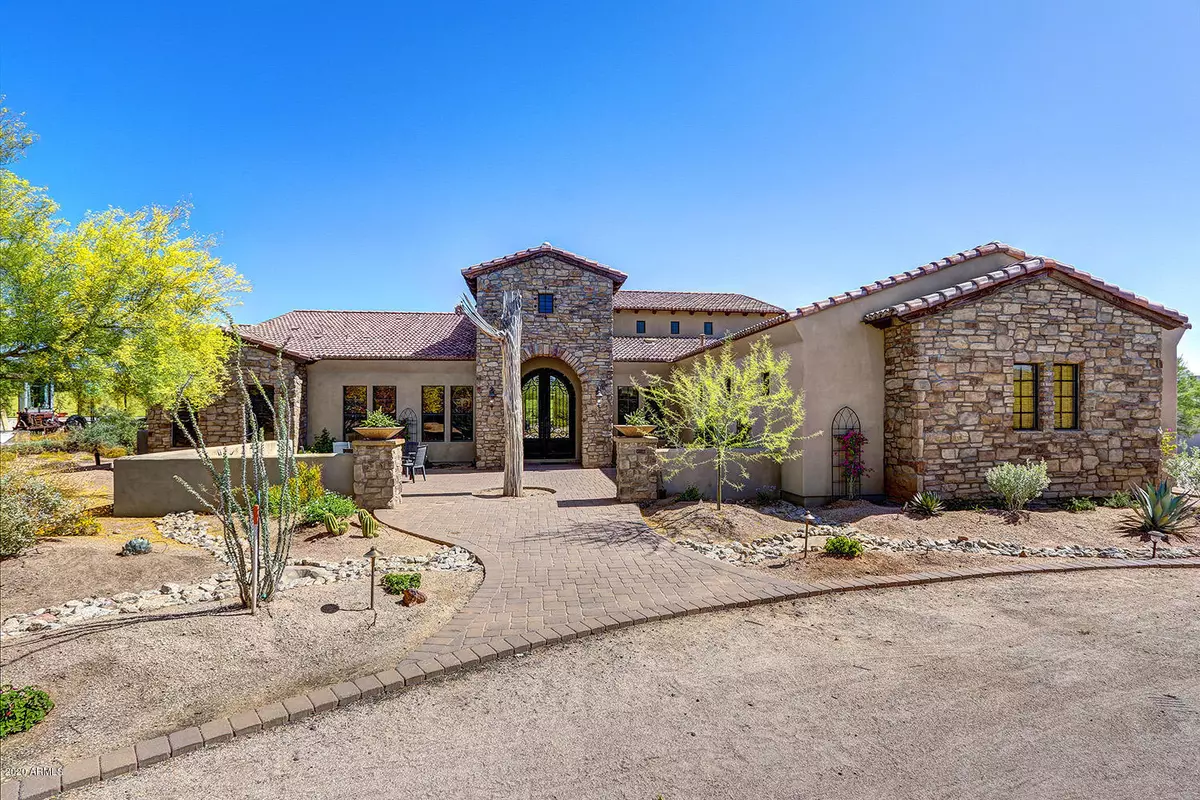$1,040,000
$1,050,000
1.0%For more information regarding the value of a property, please contact us for a free consultation.
5 Beds
3.5 Baths
4,448 SqFt
SOLD DATE : 12/03/2020
Key Details
Sold Price $1,040,000
Property Type Single Family Home
Sub Type Single Family - Detached
Listing Status Sold
Purchase Type For Sale
Square Footage 4,448 sqft
Price per Sqft $233
Subdivision Lengthy - Given In Escrow
MLS Listing ID 6081758
Sold Date 12/03/20
Bedrooms 5
HOA Y/N No
Originating Board Arizona Regional Multiple Listing Service (ARMLS)
Year Built 2007
Annual Tax Amount $3,443
Tax Year 2019
Lot Size 1.252 Acres
Acres 1.25
Property Description
NO EXPENSE SPARED. Masterfully-built, this custom home is a desert jewel, made with love by the original owners. Distinctive architecture - 18' beamed ceilings, graceful archways, Cantera columns, energy-efficient features. Perfect split plan has a massive Great Room flanked by an east wing master suite and west wing with secondary bedrooms/playroom. Rich Cherry wood complements the Travertine throughout the impressive interior. Chef's island kitchen includes stainless appliances, slab granite, two dishwashers, two sinks. Dual-pane low-E windows and seven dual French exits let in natural light. Mudroom. Well-appointed laundry. Dine alfresco on the wraparound patio and relax in the spa. Expansive 1.25 ACRE lot enjoys 30amp & 50amp RV hookups, horse privileges and room to add amenities. Additional Amenities & Features
Impeccable Chef's Eat-In Island Kitchen
- Dual Pantries (One Walk-In)
- Eat-In Dinette Area
- Convenient Desk
- Tiled Backsplash
- 5-Burner Cooktop w/Griddle
- Electric Double Oven
- Built-In Microwave
- Pot Filler
- Rev-A-Shelf Appliance Lift
- Warming Drawer
- Commercial Hood Fan
- Reverse Osmosis
Sitting-Room Master Suite Sanctuary
- Private Exit to Covered Patio
- Individual Tankless Water Htr.
- Clerestory Windows
- Dual Granite-Topped Vanities
- Jetted Soak Tub
- Tile-Surround Steam Shower
- Walk-In Closet w/Shelving
- Stackable Laundry Hookups
- Separate Den/Office
Custom Features, Fixtures & Finishes
- Home Automation Control Cntr.
- Insulated & Oversized Garages
- Split 3-Car Garage w/Side Entry
- 1-Car Garage w/Sink, Patio Exit
- Custom Constructed in 2007
- Preferred N/S Exposure
- Pavered Courtyard w/Fire Pit
- Iron-And-Glass Front Doors
- 500-Gallon Buried Propane Tank (Owned)
- Foam Insulated Walls & Attic
- Under-Slab Pest Tubes
- Exterior Video Monitoring
- Slab Rebar Grid (2' x 2' Pattern)
- Russound Paging System
- Cat 6 Ethernet to All Rooms
- Auto Timer Front/Back Watering System (Cell Phone Operation)
- Pre-Wired for Security System
- Pre-Wired for Satellite TV
- Security Lighting
- Plentiful Storage
- LED Landscape Lighting by Volt
- Central Vacuum w/Access to Both Garages
- Water Softener
- Laundry w/Sink, Pet Wash Area, 2 Sets of Washer/Dryer Hookups
- 2 Pull-Down Attic Ladders
- Imp. Cantera Stone Columns
- 2,500-Gallon Septic Tank (Oversized for House Additions)
- Klipsch Speakers & Russound Music System
- Gas Fireplace w/Stone Surround
- 75-Gallon Propane Water Htr.
- 3 Trane AC Units
Location
State AZ
County Maricopa
Community Lengthy - Given In Escrow
Direction From Scottsdale Road, go west on Dixileta Drive to 60th Street. North to Windstone Trail. East to home on right.
Rooms
Other Rooms Family Room, BonusGame Room
Master Bedroom Split
Den/Bedroom Plus 6
Separate Den/Office N
Interior
Interior Features Mstr Bdrm Sitting Rm, Walk-In Closet(s), Eat-in Kitchen, Breakfast Bar, 9+ Flat Ceilings, Central Vacuum, Kitchen Island, Double Vanity, Full Bth Master Bdrm, Separate Shwr & Tub, Tub with Jets, High Speed Internet, Granite Counters
Heating Electric
Cooling Refrigeration, Ceiling Fan(s)
Flooring Carpet, Tile, Wood
Fireplaces Type 2 Fireplace, Exterior Fireplace, Family Room, Gas
Fireplace Yes
Window Features Double Pane Windows, Low Emissivity Windows
SPA Above Ground
Laundry Inside
Exterior
Exterior Feature Circular Drive, Covered Patio(s), Patio, Private Yard
Garage Dir Entry frm Garage, Electric Door Opener, Side Vehicle Entry, RV Access/Parking
Garage Spaces 3.0
Garage Description 3.0
Fence None
Pool None
Utilities Available Propane
Amenities Available None
Waterfront No
Roof Type Tile
Parking Type Dir Entry frm Garage, Electric Door Opener, Side Vehicle Entry, RV Access/Parking
Building
Lot Description Sprinklers In Rear, Sprinklers In Front, Desert Back, Desert Front, Grass Back, Auto Timer H2O Front, Auto Timer H2O Back
Story 1
Builder Name Custom
Sewer Septic Tank
Water City Water
Structure Type Circular Drive, Covered Patio(s), Patio, Private Yard
Schools
Elementary Schools Lone Mountain Elementary School
Middle Schools Sonoran Trails Middle School
High Schools Cactus Shadows High School
School District Cave Creek Unified District
Others
HOA Fee Include No Fees
Senior Community No
Tax ID 211-45-087-B
Ownership Fee Simple
Acceptable Financing Cash, Conventional, FHA
Horse Property Y
Listing Terms Cash, Conventional, FHA
Financing VA
Read Less Info
Want to know what your home might be worth? Contact us for a FREE valuation!

Our team is ready to help you sell your home for the highest possible price ASAP

Copyright 2024 Arizona Regional Multiple Listing Service, Inc. All rights reserved.
Bought with Realty Executives

"My job is to find and attract mastery-based agents to the office, protect the culture, and make sure everyone is happy! "






