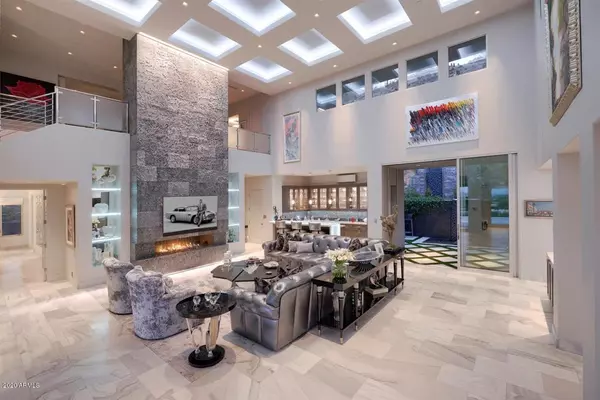$6,250,000
$6,995,000
10.7%For more information regarding the value of a property, please contact us for a free consultation.
4 Beds
4.5 Baths
6,965 SqFt
SOLD DATE : 12/30/2021
Key Details
Sold Price $6,250,000
Property Type Single Family Home
Sub Type Single Family - Detached
Listing Status Sold
Purchase Type For Sale
Square Footage 6,965 sqft
Price per Sqft $897
Subdivision Paradise Reserve
MLS Listing ID 6111672
Sold Date 12/30/21
Style Contemporary
Bedrooms 4
HOA Fees $850/qua
HOA Y/N Yes
Originating Board Arizona Regional Multiple Listing Service (ARMLS)
Year Built 2019
Annual Tax Amount $38,202
Tax Year 2020
Lot Size 2.169 Acres
Acres 2.17
Property Description
Encompassing 2.17 hillside acres, this exceptional contemporary estate is envisioned to follow the contours of its stunning hillside perch. The estate captures sweeping views across the valley with city lights and sun-drenched Camelback Mountain.
Surrounded by native hillside and lush landscaping, this recently built custom residence showcases masterful craftsmanship throughout, from the exquisite tilework to the hand-laid natural stone waterfall that cascades down the hillside. Living spaces foster a seamless connection between indoor and outdoor living while maximizing view lines from nearly every room.
The great room was designed for gathering and entertaining, with 25' ceilings, featuring a Himalayan fossil stone fireplace and a sophisticated custom glass under lit bar. The chef-caliber kitchen showcases an expansive geo-lux quartz waterfall island with premier Wolf, Sub-Zero and Miele appliances, including a 60" range with double ovens and built-in Miele coffee/espresso machine. Expansive walls of glass doors open to the magnificent outdoor living spaces from the formal dining and great room. Offering the most spectacular view of Camelback mountain and the city, this outdoor entertainers dream features shaded outdoor dining and living terraces, complete with built in heaters and misting system, an infinity-edge swimming pool, heated spa, sundeck and fire pit lounge. The elegant master suite with a spa-style bath featuring iceberg grey marble counter tops, double vanities, and TV in the mirror. Custom exquisite his and hers closets, with 11 electric clothes cabinets and a Brown built-in safe in each. Her closet also offers an elegant vanity complete with a Kallista makeup sink, a TV in the custom lit mirror and surrounded by lit display cases. The additional three ensuite guest rooms are highlighted by private balconies to enjoy views of the valley. Additional home amenities include a modern theater, gym, putting green, built-in BBQ, Celtic custom 3-floor elevator, Crestron Automation System for A/V lighting, shade and pool control, commercial-grade roller shutters on every window that lock while away, and two garages with parking for six cars. Showcasing an exceptional blend of traditional elegance and contemporary vision, the estate offers the utmost privacy and serenity. This estate within a guard gated community is located minutes from world-class, shopping, dining, golf and cultural attractions.
Location
State AZ
County Maricopa
Community Paradise Reserve
Direction From Scottsdale Rd, West on Lincoln to 39th place through guard gate at Paradise Reserve
Rooms
Other Rooms ExerciseSauna Room, Great Room, Media Room, Family Room
Den/Bedroom Plus 4
Separate Den/Office N
Interior
Interior Features Eat-in Kitchen, Drink Wtr Filter Sys, Elevator, Fire Sprinklers, Other, Roller Shields, Kitchen Island, Pantry, Bidet, Double Vanity, Separate Shwr & Tub, High Speed Internet, Smart Home
Heating Electric, Other
Cooling Refrigeration, Ceiling Fan(s)
Flooring Stone
Fireplaces Type 2 Fireplace, Fire Pit
Fireplace Yes
Window Features Skylight(s),Double Pane Windows
SPA Heated
Exterior
Exterior Feature Balcony, Covered Patio(s), Misting System, Patio, Built-in Barbecue
Garage Attch'd Gar Cabinets
Garage Spaces 6.0
Garage Description 6.0
Pool Heated, Private
Community Features Gated Community, Guarded Entry
Utilities Available SRP, SW Gas
Amenities Available Management
Waterfront No
View City Lights, Mountain(s)
Roof Type Tile
Parking Type Attch'd Gar Cabinets
Private Pool Yes
Building
Lot Description Desert Front
Story 3
Builder Name Cullum Homes
Sewer Public Sewer
Water City Water
Architectural Style Contemporary
Structure Type Balcony,Covered Patio(s),Misting System,Patio,Built-in Barbecue
Schools
Elementary Schools Creighton Elementary School
Middle Schools Creighton Elementary School
High Schools Camelback High School
Others
HOA Name Paradise Reserve HOA
HOA Fee Include Maintenance Grounds,Street Maint
Senior Community No
Tax ID 164-03-129
Ownership Fee Simple
Acceptable Financing Cash, Conventional, 1031 Exchange
Horse Property N
Listing Terms Cash, Conventional, 1031 Exchange
Financing Conventional
Read Less Info
Want to know what your home might be worth? Contact us for a FREE valuation!

Our team is ready to help you sell your home for the highest possible price ASAP

Copyright 2024 Arizona Regional Multiple Listing Service, Inc. All rights reserved.
Bought with Realty ONE Group

"My job is to find and attract mastery-based agents to the office, protect the culture, and make sure everyone is happy! "






