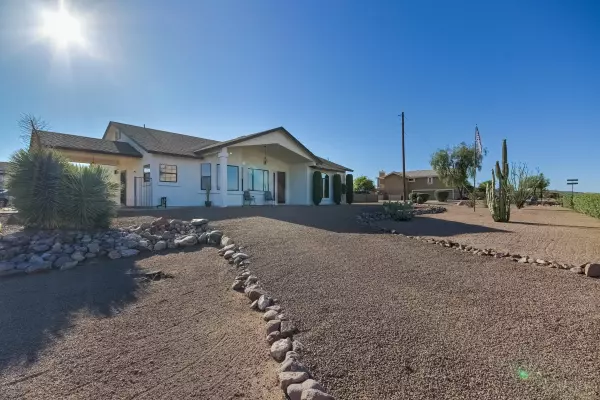$448,500
$445,000
0.8%For more information regarding the value of a property, please contact us for a free consultation.
3 Beds
2 Baths
2,067 SqFt
SOLD DATE : 07/13/2020
Key Details
Sold Price $448,500
Property Type Single Family Home
Sub Type Single Family - Detached
Listing Status Sold
Purchase Type For Sale
Square Footage 2,067 sqft
Price per Sqft $216
Subdivision Meets & Bounds
MLS Listing ID 6082634
Sold Date 07/13/20
Style Ranch
Bedrooms 3
HOA Y/N No
Originating Board Arizona Regional Multiple Listing Service (ARMLS)
Year Built 1996
Annual Tax Amount $1,917
Tax Year 2019
Lot Size 0.766 Acres
Acres 0.77
Property Description
Stunning SUPERSTITION MOUNTAIN VIEWS on a Prime Lot with NO HOA, no neighbors to the East as it is State Land, Heated POOL and SPA, Custom 40x27 WORKSHOP, Electric RV gate are a few things you will be missing if you miss out on this home. This stunning 3 bed 2 bath home also has a large 18x19 bonus room with direct access to 2 of the 3 patios. All 3 patios give you amazing views of the mountains with direct access to each patio from inside the home. The amazing views of the Superstition Mountains from the dining room and master bedroom windows are priceless. The open floor plan makes entertaining seamless. The pool comes with safety fencing. New HVAC in 2020, New Interior paint in 2020, Roof is only 5 years old. Don't miss out on this one!
Location
State AZ
County Pinal
Community Meets & Bounds
Direction HWY 60 to Goldfield. North on Goldfield, West on Shiprock. Home is on SW corner of Shiprock & Goldfield.
Rooms
Other Rooms Great Room, BonusGame Room
Master Bedroom Split
Den/Bedroom Plus 4
Separate Den/Office N
Interior
Interior Features 9+ Flat Ceilings, Drink Wtr Filter Sys, Vaulted Ceiling(s), Double Vanity, Full Bth Master Bdrm, High Speed Internet, Granite Counters
Heating Electric
Cooling Refrigeration, Programmable Thmstat, Ceiling Fan(s)
Flooring Tile
Fireplaces Number No Fireplace
Fireplaces Type Fire Pit, None
Fireplace No
Window Features Skylight(s),Double Pane Windows
SPA Heated,Private
Exterior
Exterior Feature Circular Drive, Covered Patio(s), Patio, Private Street(s)
Garage Attch'd Gar Cabinets, Electric Door Opener, Extnded Lngth Garage, Over Height Garage, RV Gate, Side Vehicle Entry, Detached, RV Access/Parking
Garage Spaces 6.0
Garage Description 6.0
Fence Block, Wrought Iron
Pool Heated, Private
Utilities Available Propane
Amenities Available None
Waterfront No
View Mountain(s)
Roof Type Composition
Parking Type Attch'd Gar Cabinets, Electric Door Opener, Extnded Lngth Garage, Over Height Garage, RV Gate, Side Vehicle Entry, Detached, RV Access/Parking
Private Pool Yes
Building
Lot Description Corner Lot, Desert Back, Desert Front, Gravel/Stone Front, Gravel/Stone Back
Story 1
Builder Name unknown
Sewer Septic in & Cnctd, Septic Tank
Water Pvt Water Company
Architectural Style Ranch
Structure Type Circular Drive,Covered Patio(s),Patio,Private Street(s)
Schools
Elementary Schools Desert Vista Elementary School
Middle Schools Cactus Canyon Junior High
High Schools Apache Junction High School
School District Apache Junction Unified District
Others
HOA Fee Include No Fees
Senior Community No
Tax ID 100-27-019-F
Ownership Fee Simple
Acceptable Financing Cash, Conventional, FHA, VA Loan
Horse Property N
Listing Terms Cash, Conventional, FHA, VA Loan
Financing Conventional
Read Less Info
Want to know what your home might be worth? Contact us for a FREE valuation!

Our team is ready to help you sell your home for the highest possible price ASAP

Copyright 2024 Arizona Regional Multiple Listing Service, Inc. All rights reserved.
Bought with Bold Realty LLC

"My job is to find and attract mastery-based agents to the office, protect the culture, and make sure everyone is happy! "






