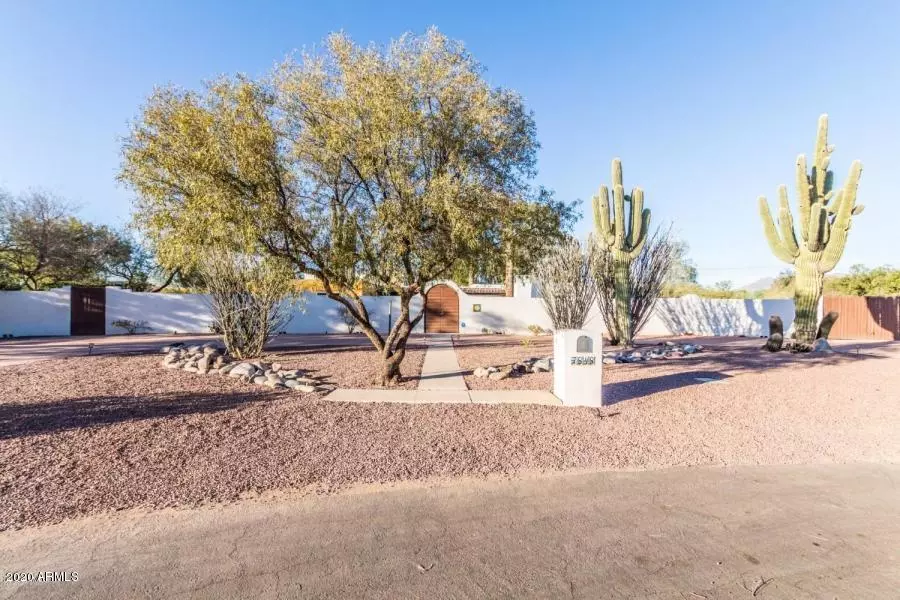$925,000
$925,000
For more information regarding the value of a property, please contact us for a free consultation.
5 Beds
4 Baths
4,020 SqFt
SOLD DATE : 12/10/2020
Key Details
Sold Price $925,000
Property Type Single Family Home
Sub Type Single Family - Detached
Listing Status Sold
Purchase Type For Sale
Square Footage 4,020 sqft
Price per Sqft $230
Subdivision Paradise Valley Ranchos 2
MLS Listing ID 6110516
Sold Date 12/10/20
Style Spanish
Bedrooms 5
HOA Y/N No
Originating Board Arizona Regional Multiple Listing Service (ARMLS)
Year Built 1965
Annual Tax Amount $4,015
Tax Year 2019
Lot Size 0.753 Acres
Acres 0.75
Property Description
''Arizona Hacienda Estate'' 3/4 acre Cul-de-Sac lot in High Demand Cactus Corridor, NO HOA. Main house 4 bedroom (2 Masters) 3 bath with split floor plan. 2018 addition of fabulous Great room 12' Ceilings, Clerestory Windows, Custom Tile Floor, 20 Foot Wall of Glass Leading to relaxing and playful Outdoor Spaces! 750 Sq Ft Guest House with Private Entrance. Refreshing pool, spa, sports court and 1200SqFt of shaded patio/ramada. Great home for large family, currently operated as vacation rental. Inviting indoor spaces and outdoor play and entertainment areas. Room for expansion or garage,/shop and for your RV and Toys Games galore to keep everyone happy! Basketball/Pickle Ball,horseshoes,putting green,disc golf. Most Furnishings negotiable.
Location
State AZ
County Maricopa
Community Paradise Valley Ranchos 2
Direction North from Cactus on Hayden to Sutton, west to 79th Street north to Davenport. Home on left in the cul de sac.
Rooms
Other Rooms Guest Qtrs-Sep Entrn, Great Room
Guest Accommodations 775.0
Master Bedroom Split
Den/Bedroom Plus 5
Separate Den/Office N
Interior
Interior Features Eat-in Kitchen, Breakfast Bar, Furnished(See Rmrks), No Interior Steps, Kitchen Island, Pantry, 3/4 Bath Master Bdrm, High Speed Internet
Heating Electric
Cooling Refrigeration, Programmable Thmstat, Ceiling Fan(s)
Flooring Tile
Fireplaces Type 1 Fireplace, Fire Pit, Living Room
Fireplace Yes
Window Features Double Pane Windows
SPA Heated, Private
Laundry 220 V Dryer Hookup, Inside, Wshr/Dry HookUp Only
Exterior
Exterior Feature Circular Drive, Covered Patio(s), Playground, Gazebo/Ramada, Patio, Private Yard, Sport Court(s), Storage, Built-in Barbecue, Separate Guest House
Garage RV Gate, Separate Strge Area, RV Access/Parking
Fence Block, Chain Link
Pool Play Pool, Variable Speed Pump, Fenced, Heated, Private
Utilities Available APS, SW Gas
Amenities Available Other
Waterfront No
Roof Type Built-Up
Accessibility Zero-Grade Entry
Parking Type RV Gate, Separate Strge Area, RV Access/Parking
Private Pool Yes
Building
Lot Description Desert Back, Desert Front, Cul-De-Sac, Synthetic Grass Back
Story 1
Builder Name Unknown
Sewer Septic in & Cnctd, Septic Tank
Water City Water
Architectural Style Spanish
Structure Type Circular Drive, Covered Patio(s), Playground, Gazebo/Ramada, Patio, Private Yard, Sport Court(s), Storage, Built-in Barbecue, Separate Guest House
Schools
Elementary Schools Sonoran Sky Elementary School - Scottsdale
Middle Schools Desert Shadows Middle School - Scottsdale
High Schools Horizon High School
School District Paradise Valley Unified District
Others
HOA Fee Include No Fees
Senior Community No
Tax ID 175-03-064
Ownership Fee Simple
Acceptable Financing Cash, Conventional, 1031 Exchange, FHA, VA Loan
Horse Property Y
Listing Terms Cash, Conventional, 1031 Exchange, FHA, VA Loan
Financing Conventional
Special Listing Condition FIRPTA may apply, N/A
Read Less Info
Want to know what your home might be worth? Contact us for a FREE valuation!

Our team is ready to help you sell your home for the highest possible price ASAP

Copyright 2024 Arizona Regional Multiple Listing Service, Inc. All rights reserved.
Bought with Realty Executives

"My job is to find and attract mastery-based agents to the office, protect the culture, and make sure everyone is happy! "






