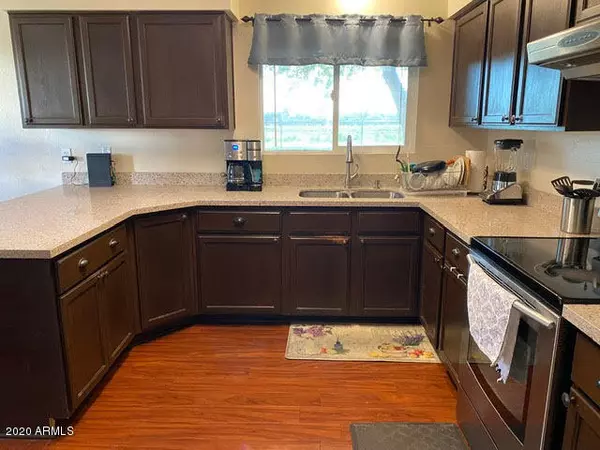$275,000
$249,900
10.0%For more information regarding the value of a property, please contact us for a free consultation.
4 Beds
2 Baths
1,788 SqFt
SOLD DATE : 09/04/2020
Key Details
Sold Price $275,000
Property Type Single Family Home
Sub Type Single Family - Detached
Listing Status Sold
Purchase Type For Sale
Square Footage 1,788 sqft
Price per Sqft $153
Subdivision Bethany Hermosa Park Unit 2
MLS Listing ID 6113998
Sold Date 09/04/20
Bedrooms 4
HOA Y/N No
Originating Board Arizona Regional Multiple Listing Service (ARMLS)
Year Built 1979
Annual Tax Amount $907
Tax Year 2019
Lot Size 6,865 Sqft
Acres 0.16
Property Description
Rare corner lot home next to Tolmachoff Farms with its fun field trips and fresh produce stand! This home has been loved and taken care of by Mom, Dad, and 2 awesome homeschooled kiddos.., features 4 spacious bedrooms, 2 roomy bathrooms, an open kitchen and dining area, with a super comfortable living room and bright family room with an extra-large closet for your storage needs. The home is bright year-round with its North/South exposure, 3 Skylights and energy-efficient recessed lighting...features to love are a top of the line Daikin 12,000 BTU 19 SEER Ductless Heat Pump (Mini-split)that keeps the family room super cool in summer and warm in winter, granite counters throughout (installed July 2020), quality carpeting in bedrooms, premium laminate in family room, kitchen and hall and newly installed laminate in the family room (installed July 2020), and a 7 minute commute to Westgate Entertainment Center, Hereos Park & Grand Canal Park Trail. The backyard comes with an extra-large storage unit with power, 1 lemon tree, 1 lime tree, a young mulberry tree (excellent shade!), a new Papaya tree and a super cool fenced garden area, shaded by the mulberry and oleanders on east wall..,come take a look!!!
Seller is an owner-agent.
Location
State AZ
County Maricopa
Community Bethany Hermosa Park Unit 2
Direction E. to 74th Ave N. to S.W corner of 74th Ave & Rose Ln...
Rooms
Den/Bedroom Plus 4
Separate Den/Office N
Interior
Interior Features 3/4 Bath Master Bdrm, Granite Counters
Heating Mini Split, Electric
Cooling Refrigeration, Mini Split
Flooring Carpet, Laminate, Tile
Fireplaces Number No Fireplace
Fireplaces Type Other (See Remarks), None
Fireplace No
Window Features Sunscreen(s)
SPA None
Laundry Wshr/Dry HookUp Only
Exterior
Fence Block
Pool None
Community Features Near Bus Stop
Utilities Available SRP
Amenities Available Other
Waterfront No
Roof Type Composition
Private Pool No
Building
Lot Description Gravel/Stone Front, Grass Back
Story 1
Builder Name COVENTRY HOMES
Sewer Public Sewer
Water City Water
Schools
Elementary Schools Bicentennial North School
Middle Schools Challenger Middle School
High Schools Glendale High School
School District Glendale Union High School District
Others
HOA Fee Include Other (See Remarks)
Senior Community No
Tax ID 144-03-169
Ownership Fee Simple
Acceptable Financing Cash, Conventional, FHA, VA Loan
Horse Property N
Listing Terms Cash, Conventional, FHA, VA Loan
Financing Conventional
Special Listing Condition Owner/Agent
Read Less Info
Want to know what your home might be worth? Contact us for a FREE valuation!

Our team is ready to help you sell your home for the highest possible price ASAP

Copyright 2024 Arizona Regional Multiple Listing Service, Inc. All rights reserved.
Bought with CPA Advantage Realty, LLC

"My job is to find and attract mastery-based agents to the office, protect the culture, and make sure everyone is happy! "






