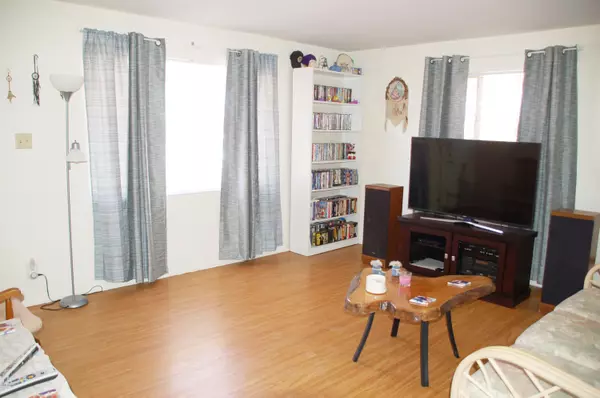$168,600
$169,900
0.8%For more information regarding the value of a property, please contact us for a free consultation.
2 Beds
1.5 Baths
1,068 SqFt
SOLD DATE : 07/14/2020
Key Details
Sold Price $168,600
Property Type Single Family Home
Sub Type Single Family - Detached
Listing Status Sold
Purchase Type For Sale
Square Footage 1,068 sqft
Price per Sqft $157
Subdivision Youngtown Plat 3 Lots 540-567
MLS Listing ID 6083786
Sold Date 07/14/20
Style Ranch
Bedrooms 2
HOA Y/N No
Originating Board Arizona Regional Multiple Listing Service (ARMLS)
Year Built 1959
Annual Tax Amount $74
Tax Year 2019
Lot Size 6,500 Sqft
Acres 0.15
Property Description
Nice and clean 2 bedroom, 1.5 bath home with an additional 365 SF of living space. Bonus room can be used as another bedroom or office (approx. 177 SF) and additional laundry room with toilet and shower (approx. 118 SF). Newer laminate flooring, interior paint, 2 new efficient toilets, new bathroom vanity, newer appliances, updated kitchen cabinets, updated front door, replaced outlets, newer water heater, newer rolled roof over patio, 4 security doors. Attached storage room on side of carport for extra space. Fenced in back yard-perfect for pets and extra privacy, fruit tree and 2 new trees. You will love this light and bright, spacious home! Great location and no HOA!
Location
State AZ
County Maricopa
Community Youngtown Plat 3 Lots 540-567
Direction From Grand Ave, South on 111th Ave, West on Greer Ave. House is on the left side.
Rooms
Other Rooms Family Room
Master Bedroom Not split
Den/Bedroom Plus 3
Separate Den/Office Y
Interior
Interior Features Eat-in Kitchen, Full Bth Master Bdrm
Heating Natural Gas
Cooling Refrigeration, Ceiling Fan(s)
Flooring Laminate, Linoleum
Fireplaces Number No Fireplace
Fireplaces Type None
Fireplace No
SPA None
Exterior
Exterior Feature Covered Patio(s), Patio, Storage
Carport Spaces 1
Fence Chain Link, Wood
Pool None
Community Features Near Bus Stop
Utilities Available APS, SW Gas
Amenities Available None
Waterfront No
Roof Type Composition,Rolled/Hot Mop
Private Pool No
Building
Lot Description Gravel/Stone Front, Gravel/Stone Back
Story 1
Builder Name unknown
Sewer Public Sewer
Water Pvt Water Company
Architectural Style Ranch
Structure Type Covered Patio(s),Patio,Storage
Schools
Elementary Schools Country Meadows Elementary School
Middle Schools Country Meadows Elementary School
High Schools Raymond S. Kellis
School District Glendale Union High School District
Others
HOA Fee Include No Fees
Senior Community No
Tax ID 142-76-094
Ownership Fee Simple
Acceptable Financing Cash, Conventional
Horse Property N
Listing Terms Cash, Conventional
Financing Conventional
Read Less Info
Want to know what your home might be worth? Contact us for a FREE valuation!

Our team is ready to help you sell your home for the highest possible price ASAP

Copyright 2024 Arizona Regional Multiple Listing Service, Inc. All rights reserved.
Bought with My Home Group Real Estate

"My job is to find and attract mastery-based agents to the office, protect the culture, and make sure everyone is happy! "






