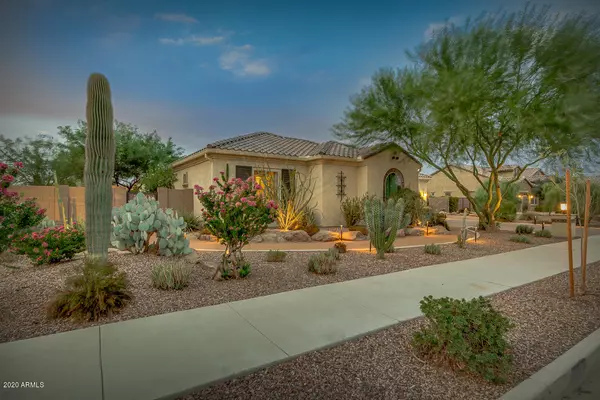$750,000
$659,900
13.7%For more information regarding the value of a property, please contact us for a free consultation.
4 Beds
3.5 Baths
3,194 SqFt
SOLD DATE : 09/24/2020
Key Details
Sold Price $750,000
Property Type Single Family Home
Sub Type Single Family - Detached
Listing Status Sold
Purchase Type For Sale
Square Footage 3,194 sqft
Price per Sqft $234
Subdivision Charleston Estates Lots 1 Through 176 Replat
MLS Listing ID 6119889
Sold Date 09/24/20
Style Spanish,Santa Barbara/Tuscan
Bedrooms 4
HOA Fees $128/mo
HOA Y/N Yes
Originating Board Arizona Regional Multiple Listing Service (ARMLS)
Year Built 2015
Annual Tax Amount $3,796
Tax Year 2019
Lot Size 0.414 Acres
Acres 0.41
Property Description
Built for family gatherings, entertainment & outdoor living, this 4 year new home has custom upgrades of the highest quality materials & professional craftsmanship throughout both interior & multiple outdoor living spaces. The most popular floorplan in the East Valley, this home is in immaculate condition from top to bottom, w/ upgraded cabinets, high end appliances & exquisite french oak wide plank hardwood flooring. Placed on a huge lot, you are afforded privacy at every turn. Large setbacks from adjacent neighbors w/ no neighbors behind allows seclusion while enjoying your luxury pool, pergola, custom grill island and mountain views from raised seating areas & kid/pet friendly lawn and putting green. Enjoy morning coffee on your beautiful courtyard or while picking fruit and vegetable from your garden and citrus trees. This beautiful home also offers a guest bedroom with ensuite bath and adjacent bonus room, would make a great in-law/teen suite. Pool Controlled by app with water and fire features. Travertine decking, custom beams and 12ft ceilings in GR and Formal Dining Room. The craftsman in the family will love the custom workshop, large tool shed and extended garage that accommodates large trucks. One of a kind home that won't disappoint on any level.
Location
State AZ
County Maricopa
Community Charleston Estates Lots 1 Through 176 Replat
Direction From Rittenhouse, turn east on to Ocotillo Rd. then turn left on to S 220th st, then right on to S 220th Pl, then a quick left on to S 220th pl, then quick right and property is on left.
Rooms
Other Rooms Great Room, Family Room
Master Bedroom Split
Den/Bedroom Plus 4
Separate Den/Office N
Interior
Interior Features Eat-in Kitchen, Breakfast Bar, No Interior Steps, Soft Water Loop, Kitchen Island, Double Vanity, Full Bth Master Bdrm, Separate Shwr & Tub, Tub with Jets, Granite Counters
Heating Electric, ENERGY STAR Qualified Equipment
Cooling Refrigeration, ENERGY STAR Qualified Equipment
Flooring Carpet, Tile, Wood
Fireplaces Type Exterior Fireplace
Fireplace Yes
Window Features Double Pane Windows,Low Emissivity Windows
SPA Above Ground
Laundry Engy Star (See Rmks), Wshr/Dry HookUp Only
Exterior
Exterior Feature Covered Patio(s), Gazebo/Ramada, Private Yard, Storage, Built-in Barbecue
Garage Attch'd Gar Cabinets, Electric Door Opener, RV Gate
Garage Spaces 3.0
Garage Description 3.0
Fence Block, Wrought Iron
Pool Private
Landscape Description Irrigation Back, Irrigation Front
Community Features Playground, Biking/Walking Path
Utilities Available SRP
Amenities Available Management
Waterfront No
View Mountain(s)
Roof Type Tile
Parking Type Attch'd Gar Cabinets, Electric Door Opener, RV Gate
Private Pool Yes
Building
Lot Description Sprinklers In Rear, Sprinklers In Front, Desert Back, Desert Front, Grass Back, Synthetic Grass Back, Auto Timer H2O Front, Auto Timer H2O Back, Irrigation Front, Irrigation Back
Story 1
Builder Name Cal-Atlantic
Sewer Public Sewer
Water City Water
Architectural Style Spanish, Santa Barbara/Tuscan
Structure Type Covered Patio(s),Gazebo/Ramada,Private Yard,Storage,Built-in Barbecue
Schools
Elementary Schools Jack Barnes Elementary School
Middle Schools Queen Creek Middle School
High Schools Queen Creek High School
School District Queen Creek Unified District
Others
HOA Name Charleston Estates
HOA Fee Include Maintenance Grounds
Senior Community No
Tax ID 314-09-751
Ownership Fee Simple
Acceptable Financing Cash, Conventional, VA Loan
Horse Property N
Listing Terms Cash, Conventional, VA Loan
Financing Conventional
Read Less Info
Want to know what your home might be worth? Contact us for a FREE valuation!

Our team is ready to help you sell your home for the highest possible price ASAP

Copyright 2024 Arizona Regional Multiple Listing Service, Inc. All rights reserved.
Bought with Century 21-Towne & Country

"My job is to find and attract mastery-based agents to the office, protect the culture, and make sure everyone is happy! "






