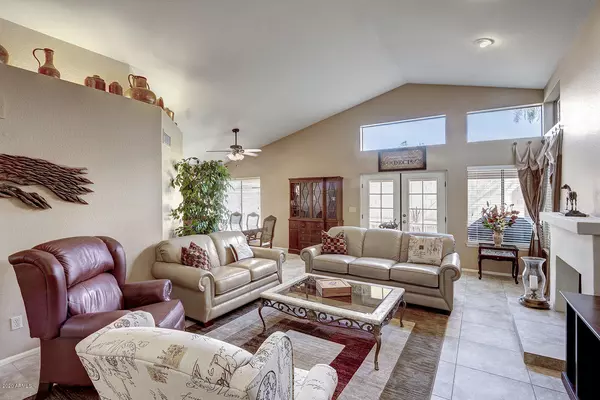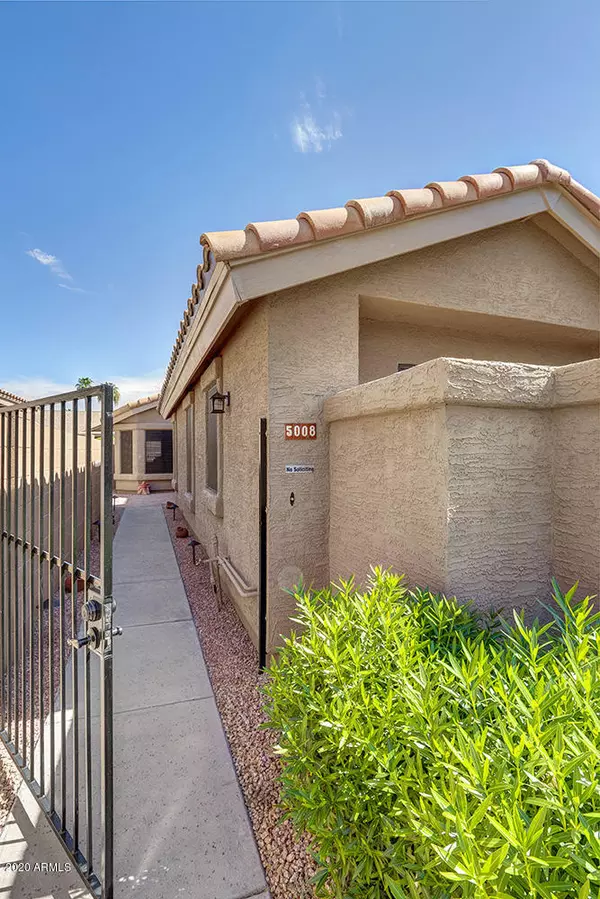$420,000
$425,000
1.2%For more information regarding the value of a property, please contact us for a free consultation.
3 Beds
2 Baths
1,879 SqFt
SOLD DATE : 09/29/2020
Key Details
Sold Price $420,000
Property Type Single Family Home
Sub Type Single Family - Detached
Listing Status Sold
Purchase Type For Sale
Square Footage 1,879 sqft
Price per Sqft $223
Subdivision Paradise Manor
MLS Listing ID 6111948
Sold Date 09/29/20
Bedrooms 3
HOA Fees $230/mo
HOA Y/N Yes
Originating Board Arizona Regional Multiple Listing Service (ARMLS)
Year Built 1988
Annual Tax Amount $2,853
Tax Year 2019
Lot Size 5,189 Sqft
Acres 0.12
Property Description
PICTURE-PERFECT EXPANDED PLAN. Nestled in 85254's sought-after Paradise Manor, this bright home features an oversized bedroom with added square footage to accommodate a work-at-home professional's office. A private paver courtyard reveals the secluded front entry. Vaulted ceilings soar over the family room, with plentiful windows and a French exit to the patio. So much has been fully updated - flooring, A/C, roof. Enjoy evening meals in the dining room or sip morning coffee in the bay-window breakfast room. Slab Quartz dresses the eat-in kitchen, with stainless appliances and hardwood Cherry cabinets. Master suite has dual closets and soak tub. A long covered patio opens to a spacious open-air patio with a fire pit, backdropped by a raised garden bed. Community greenbelt, pool, spa, tennis Additional Amenities & Features
3 BD | 2 BA | 1,879 SF
2-Car Garage w/Built-In Cabinets
Constructed in 1988
Extensively Updated in 2014
Paradise Manor Subdivision
Preferred North/South Exposure
Front Lawn (HOA Maintained)
In The Magic 85254 Zip Code: Scottsdale Mailing Address,
Phoenix Taxes/Utilities/Zoning, Paradise Valley Schools
Kitchen: Pantry w/Pullout Shelving, Built-In Microwave, Under-Cabinet Lighting
Laundry w/Cabinetry (W/D Convey)
Clerestory Windows & Sunscreens
Wood-Burning Fireplace w/Mantel & Hearth
Easy-Care Back Landscape
Patio Misting System
Block Wall Fencing for Privacy
Location
State AZ
County Maricopa
Community Paradise Manor
Direction From Greenway Road, go north on 51st Street to Marconi Avenue. West to home on right.
Rooms
Other Rooms Family Room
Den/Bedroom Plus 3
Separate Den/Office N
Interior
Interior Features Eat-in Kitchen, Breakfast Bar, Vaulted Ceiling(s), Pantry, Double Vanity, Full Bth Master Bdrm, Separate Shwr & Tub, High Speed Internet
Heating Electric
Cooling Refrigeration, Ceiling Fan(s)
Flooring Carpet, Tile
Fireplaces Type 1 Fireplace, Fire Pit, Family Room
Fireplace Yes
Window Features Sunscreen(s)
SPA None
Laundry Dryer Included, Inside, Washer Included
Exterior
Exterior Feature Covered Patio(s), Patio, Private Yard
Garage Attch'd Gar Cabinets, Dir Entry frm Garage, Electric Door Opener
Garage Spaces 2.0
Garage Description 2.0
Fence Block
Pool None
Community Features Community Spa Htd, Community Spa, Community Pool, Tennis Court(s), Biking/Walking Path
Utilities Available APS
Amenities Available Management
Waterfront No
Roof Type Tile
Parking Type Attch'd Gar Cabinets, Dir Entry frm Garage, Electric Door Opener
Private Pool No
Building
Lot Description Sprinklers In Front, Desert Back, Grass Front, Auto Timer H2O Front
Story 1
Builder Name UDC Homes
Sewer Public Sewer
Water City Water
Structure Type Covered Patio(s), Patio, Private Yard
Schools
Elementary Schools Liberty Elementary School - Scottsdale
Middle Schools Sunrise Middle School
High Schools Horizon High School
School District Paradise Valley Unified District
Others
HOA Name Paradise Manor
HOA Fee Include Maintenance Grounds, Front Yard Maint
Senior Community No
Tax ID 215-33-478
Ownership Fee Simple
Acceptable Financing Cash, Conventional, FHA
Horse Property N
Listing Terms Cash, Conventional, FHA
Financing Conventional
Read Less Info
Want to know what your home might be worth? Contact us for a FREE valuation!

Our team is ready to help you sell your home for the highest possible price ASAP

Copyright 2024 Arizona Regional Multiple Listing Service, Inc. All rights reserved.
Bought with West USA Realty

"My job is to find and attract mastery-based agents to the office, protect the culture, and make sure everyone is happy! "






