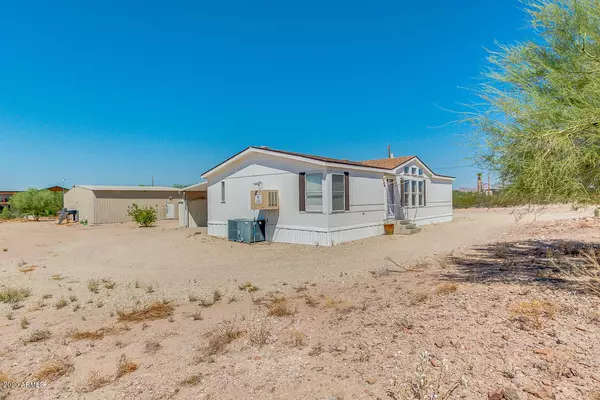$325,000
$384,900
15.6%For more information regarding the value of a property, please contact us for a free consultation.
3 Beds
2 Baths
1,498 SqFt
SOLD DATE : 02/15/2021
Key Details
Sold Price $325,000
Property Type Mobile Home
Sub Type Mfg/Mobile Housing
Listing Status Sold
Purchase Type For Sale
Square Footage 1,498 sqft
Price per Sqft $216
Subdivision S27 T1N R8E
MLS Listing ID 6128379
Sold Date 02/15/21
Bedrooms 3
HOA Y/N No
Originating Board Arizona Regional Multiple Listing Service (ARMLS)
Year Built 1995
Annual Tax Amount $1,131
Tax Year 2019
Lot Size 1.249 Acres
Acres 1.25
Property Description
Amazing opportunity to own a beautiful move-in ready, quality built, light, bright, and open floor plan home on 1.25 acre with a HUGE detached 2,220 sqft workshop, which is set up as a fully operational cabinet making shop including wood working tools, equipment and materials. Lighting, air conditioning, 15' ceilings, 12'x12' electric garage door, extensive security system throughout property. TONS of value in this shop as everything can be included with sale. Covered parking for boats, RVs, etc. with SO MUCH great land left to build on and make your own! Enjoy views of the Superstition Mountains and the natural desert surrounds. Close to the US60 freeway, shopping, dining, entertainment, lakes, and more! This property is truly one of a kind! Welcome home!
Location
State AZ
County Pinal
Community S27 T1N R8E
Direction From Old West Highway, turn North onto Starr Road. Property is on West side of the road.
Rooms
Other Rooms Separate Workshop, Great Room
Den/Bedroom Plus 3
Separate Den/Office N
Interior
Interior Features Breakfast Bar, No Interior Steps, Vaulted Ceiling(s), Full Bth Master Bdrm, High Speed Internet
Heating Electric
Cooling Refrigeration, Both Refrig & Evap, Programmable Thmstat, Ceiling Fan(s)
Flooring Carpet, Laminate
Fireplaces Number No Fireplace
Fireplaces Type None
Fireplace No
Window Features Skylight(s)
SPA None
Exterior
Exterior Feature Covered Patio(s), Storage
Garage Attch'd Gar Cabinets, Electric Door Opener, Extnded Lngth Garage, Over Height Garage, Separate Strge Area, Temp Controlled, Detached, Tandem, RV Access/Parking, Gated, RV Garage
Garage Spaces 8.0
Carport Spaces 2
Garage Description 8.0
Fence Chain Link
Pool None
Utilities Available SRP
Amenities Available None
Waterfront No
View Mountain(s)
Roof Type Composition
Parking Type Attch'd Gar Cabinets, Electric Door Opener, Extnded Lngth Garage, Over Height Garage, Separate Strge Area, Temp Controlled, Detached, Tandem, RV Access/Parking, Gated, RV Garage
Private Pool No
Building
Lot Description Dirt Front, Dirt Back
Story 1
Builder Name Unknown
Sewer Septic Tank
Water Pvt Water Company
Structure Type Covered Patio(s),Storage
Schools
Elementary Schools Desert Vista Elementary School
Middle Schools Cactus Canyon Junior High
High Schools Apache Junction High School
School District Apache Junction Unified District
Others
HOA Fee Include No Fees
Senior Community No
Tax ID 103-18-064-A
Ownership Fee Simple
Acceptable Financing Cash, Conventional, FHA, VA Loan
Horse Property Y
Listing Terms Cash, Conventional, FHA, VA Loan
Financing FHA
Read Less Info
Want to know what your home might be worth? Contact us for a FREE valuation!

Our team is ready to help you sell your home for the highest possible price ASAP

Copyright 2024 Arizona Regional Multiple Listing Service, Inc. All rights reserved.
Bought with Gentry Real Estate

"My job is to find and attract mastery-based agents to the office, protect the culture, and make sure everyone is happy! "






