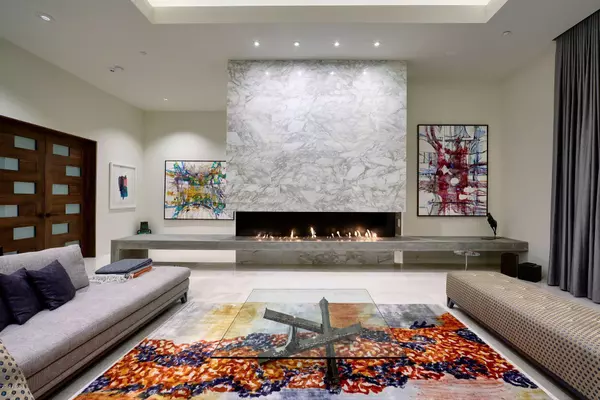$2,750,000
$2,900,000
5.2%For more information regarding the value of a property, please contact us for a free consultation.
5 Beds
5.5 Baths
5,856 SqFt
SOLD DATE : 12/18/2020
Key Details
Sold Price $2,750,000
Property Type Single Family Home
Sub Type Single Family - Detached
Listing Status Sold
Purchase Type For Sale
Square Footage 5,856 sqft
Price per Sqft $469
Subdivision Dc Ranch
MLS Listing ID 6018417
Sold Date 12/18/20
Style Contemporary
Bedrooms 5
HOA Fees $276/mo
HOA Y/N Yes
Originating Board Arizona Regional Multiple Listing Service (ARMLS)
Year Built 2000
Annual Tax Amount $15,067
Tax Year 2019
Lot Size 1.192 Acres
Acres 1.19
Property Description
Elegant modern design complimenting organic architecture. Magnificent McDowell Mountain views in the prestigious highly sought after guard-gated community of DC Ranch. 5800 sq.ft. of open floor plan is perfect for entertaining. Main home is 3 bed | 3.5 baths + home office + family room. Custom designed European Bulthaup kitchen with Gaggenau appliances includes steam oven, wall oven, warming drawer, induction stove, coffee machine, integrated fridge | freezer | dishwasher. Master bedroom delights the senses with dimensional custom stone features, closed cabinets in an oversized walk-in closet, and al-fresco feel spa bathroom. Comfortable and roomy guest-house is a full 2 bed en-suite with large living room and beautifully designed kitchen – perfect for long-term guests or overnight visit The reflection pool in the ideally landscaped backyard perfectly compliments the soft-contemporary design of the home. This meticulously maintained home feels just like new. Fine appointments include marble and wood flooring, custom walnut doors, quartz countertops, custom closets, speakers throughout, automatic custom window shades, and much more. Clean lines, spacious living, and architectural features throughout shows how well thought out this home is.
Location
State AZ
County Maricopa
Community Dc Ranch
Direction Pima East on Thompson Peak Pkwy, North at West Gate on Desert Camp Drive. Turn left on Cattle Whip then right on Longhorn to #434 on the right.
Rooms
Other Rooms Guest Qtrs-Sep Entrn, Great Room, Family Room
Guest Accommodations 1266.0
Den/Bedroom Plus 6
Separate Den/Office Y
Interior
Interior Features Eat-in Kitchen, 9+ Flat Ceilings, Fire Sprinklers, No Interior Steps, Wet Bar, Kitchen Island, Pantry, Double Vanity, Full Bth Master Bdrm, Separate Shwr & Tub, High Speed Internet
Heating Natural Gas
Cooling Refrigeration
Flooring Stone, Wood
Fireplaces Type 2 Fireplace, Living Room, Master Bedroom, Gas
Fireplace Yes
Window Features Mechanical Sun Shds,Double Pane Windows
SPA None
Exterior
Exterior Feature Covered Patio(s), Playground, Patio, Private Street(s), Private Yard, Separate Guest House
Garage Attch'd Gar Cabinets, Dir Entry frm Garage, Electric Door Opener
Garage Spaces 3.0
Garage Description 3.0
Fence Block, Wrought Iron
Pool Heated, Private
Community Features Gated Community, Community Spa Htd, Community Spa, Community Pool Htd, Guarded Entry, Golf, Tennis Court(s), Playground, Biking/Walking Path, Clubhouse, Fitness Center
Utilities Available APS, SW Gas
Amenities Available Club, Membership Opt, Management, Rental OK (See Rmks)
Waterfront No
View Mountain(s)
Roof Type Tile
Parking Type Attch'd Gar Cabinets, Dir Entry frm Garage, Electric Door Opener
Private Pool Yes
Building
Lot Description Sprinklers In Rear, Sprinklers In Front, Desert Back, Desert Front, Auto Timer H2O Front, Auto Timer H2O Back
Story 1
Builder Name Brookstone Homes
Sewer Public Sewer
Water City Water
Architectural Style Contemporary
Structure Type Covered Patio(s),Playground,Patio,Private Street(s),Private Yard, Separate Guest House
Schools
Elementary Schools Copper Ridge Elementary School
Middle Schools Copper Ridge Elementary School
High Schools Chaparral High School
School District Scottsdale Unified District
Others
HOA Name DC Ranch HOA
HOA Fee Include Maintenance Grounds,Street Maint
Senior Community No
Tax ID 217-62-055
Ownership Fee Simple
Acceptable Financing Cash, Conventional
Horse Property N
Listing Terms Cash, Conventional
Financing Conventional
Special Listing Condition FIRPTA may apply
Read Less Info
Want to know what your home might be worth? Contact us for a FREE valuation!

Our team is ready to help you sell your home for the highest possible price ASAP

Copyright 2024 Arizona Regional Multiple Listing Service, Inc. All rights reserved.
Bought with RE/MAX Excalibur

"My job is to find and attract mastery-based agents to the office, protect the culture, and make sure everyone is happy! "






