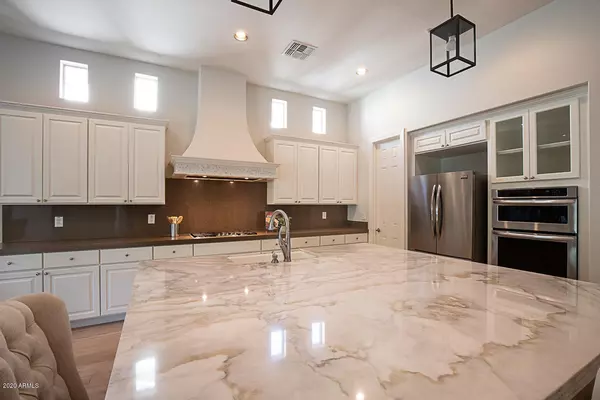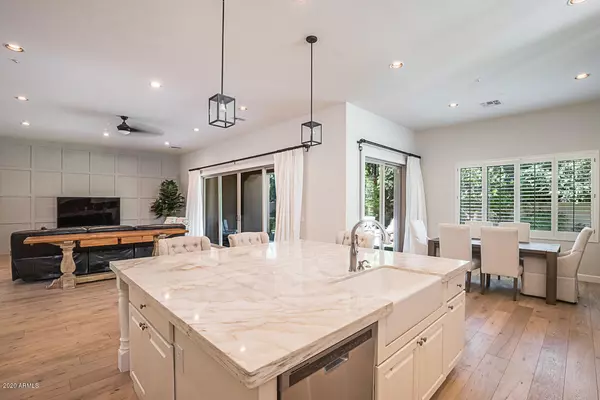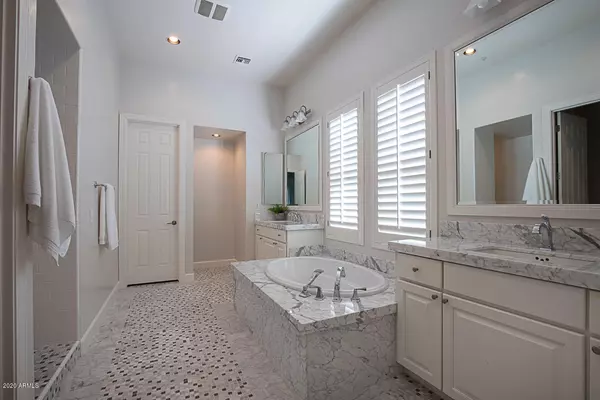$1,365,000
$1,425,000
4.2%For more information regarding the value of a property, please contact us for a free consultation.
4 Beds
3.5 Baths
3,533 SqFt
SOLD DATE : 10/01/2020
Key Details
Sold Price $1,365,000
Property Type Single Family Home
Sub Type Single Family - Detached
Listing Status Sold
Purchase Type For Sale
Square Footage 3,533 sqft
Price per Sqft $386
Subdivision Topaz By Starpointe Replat
MLS Listing ID 6126470
Sold Date 10/01/20
Bedrooms 4
HOA Fees $160/mo
HOA Y/N Yes
Originating Board Arizona Regional Multiple Listing Service (ARMLS)
Year Built 2013
Annual Tax Amount $5,299
Tax Year 2019
Lot Size 10,023 Sqft
Acres 0.23
Property Description
Absolutely gorgeous home with excellent curb appeal and tons of on-trend features. Gourmet eat-in kitchen incorporates custom raised panel cabinetry, high end composite counters, island with marble counters, farmhouse sink, stainless appliances, 5 burner gas cooktop, and a huge pantry. Other features include a rotunda entry with marble tile flooring, distressed oak wood flooring, 11ft ceilings, Milgard dual pane windows, 16ft sliding patio doors, Nest home system, 2 AC units, and a 3 car garage with water softener, water filtration system, and recirculation pump. The master suite has an extra seating space, huge walk-in closet, and a full bathroom with dual sinks, mosaic tile flooring, marble counters, soaker tub with marble surround, and a ceramic tile walk-in shower. The backyard has extreme privacy with an extended covered patio, paver walkways, a water fountain, gas stub for BBQ installation, and a green grass lawn.
Location
State AZ
County Maricopa
Community Topaz By Starpointe Replat
Direction West on McDonald. South on 78th St. West on San Miguel Ave. North on 77th Pl into gated community. Head straight thru gate until road curves West. Property on north.
Rooms
Den/Bedroom Plus 4
Separate Den/Office N
Interior
Interior Features Eat-in Kitchen, Pantry, Double Vanity, Full Bth Master Bdrm, Separate Shwr & Tub
Heating Electric
Cooling Refrigeration, Ceiling Fan(s)
Fireplaces Type Other (See Remarks)
SPA None
Exterior
Garage Dir Entry frm Garage, Electric Door Opener
Garage Spaces 3.0
Garage Description 3.0
Fence Block
Pool None
Community Features Gated Community
Utilities Available APS, SW Gas
Amenities Available Management, Rental OK (See Rmks)
Waterfront No
Roof Type Tile,Concrete
Parking Type Dir Entry frm Garage, Electric Door Opener
Private Pool No
Building
Lot Description Sprinklers In Rear, Sprinklers In Front, Desert Back, Desert Front, Cul-De-Sac, Auto Timer H2O Front, Auto Timer H2O Back
Story 1
Builder Name unk
Sewer Public Sewer
Water City Water
Schools
Elementary Schools Pueblo Elementary School
Middle Schools Mohave Middle School
High Schools Saguaro High School
School District Scottsdale Unified District
Others
HOA Name Camelot Reserve HOA
HOA Fee Include Maintenance Grounds
Senior Community No
Tax ID 173-09-113
Ownership Fee Simple
Acceptable Financing Cash, Conventional
Horse Property N
Listing Terms Cash, Conventional
Financing Cash
Read Less Info
Want to know what your home might be worth? Contact us for a FREE valuation!

Our team is ready to help you sell your home for the highest possible price ASAP

Copyright 2024 Arizona Regional Multiple Listing Service, Inc. All rights reserved.
Bought with Launch Powered By Compass

"My job is to find and attract mastery-based agents to the office, protect the culture, and make sure everyone is happy! "






