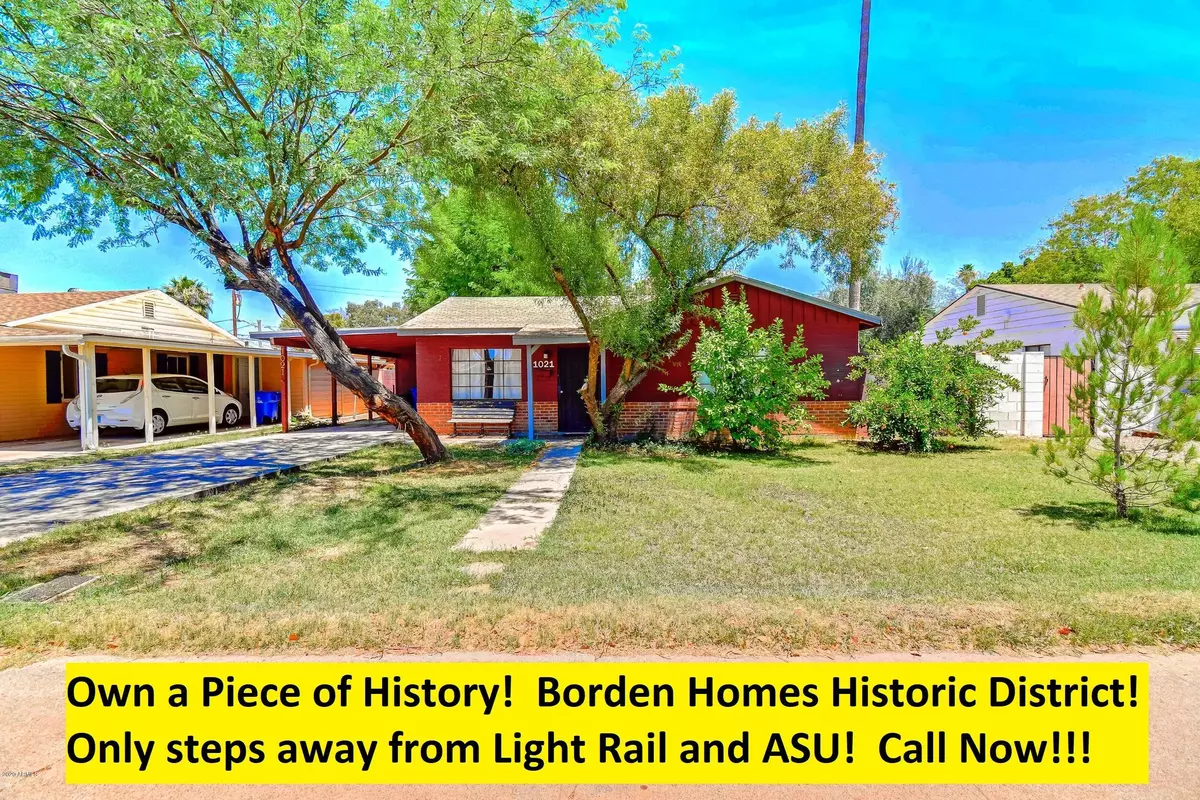$325,000
$339,000
4.1%For more information regarding the value of a property, please contact us for a free consultation.
3 Beds
2 Baths
1,702 SqFt
SOLD DATE : 09/14/2020
Key Details
Sold Price $325,000
Property Type Single Family Home
Sub Type Single Family - Detached
Listing Status Sold
Purchase Type For Sale
Square Footage 1,702 sqft
Price per Sqft $190
Subdivision Borden Homes
MLS Listing ID 6091947
Sold Date 09/14/20
Bedrooms 3
HOA Y/N No
Originating Board Arizona Regional Multiple Listing Service (ARMLS)
Year Built 1950
Annual Tax Amount $1,980
Tax Year 2019
Lot Size 7,858 Sqft
Acres 0.18
Property Description
WOW!!! Charming Tempe Historical Home in Borden Home Historic District! Updated Kitchen, Baths, & Flooring! Enter into a welcoming Living Room with Crown Molding that opens to Dining Area and the updated Kitchen too! Gas Cooktop! Tons of rooms! A very unique floorplan! Master with Spiral Staircase up to a Loft, perfect for an office. Loft has roof access & can be transformed into a Balcony Area with great view!!! Huge Master Bedroom and Master Bath is fully tiled with Snail Shower. Office with a fireplace. 2nd bath is updated too! Huge Irrigated Yard with Fire Pit and gathering area! Deep Carport too! Only steps away from the Light Rail and ASU! Shopping and Restaurants/Entertainment Galore! Look at all the pictures and Call Now to see it today!
Location
State AZ
County Maricopa
Community Borden Homes
Direction South on McClintock from University, West on Don Carlos Ave, Don Carlos becomes Lemon St. North on Una Ave, house on East Side of road.
Rooms
Other Rooms Loft
Master Bedroom Downstairs
Den/Bedroom Plus 5
Separate Den/Office Y
Interior
Interior Features Master Downstairs, Vaulted Ceiling(s), Full Bth Master Bdrm, Granite Counters
Heating Natural Gas
Cooling Refrigeration
Flooring Laminate, Tile
Fireplaces Type 1 Fireplace, Fire Pit
Fireplace Yes
SPA None
Exterior
Exterior Feature Patio
Carport Spaces 1
Fence Block
Pool None
Landscape Description Flood Irrigation
Community Features Near Light Rail Stop, Near Bus Stop, Historic District
Utilities Available SRP, SW Gas
Amenities Available None
Waterfront No
Roof Type Composition
Private Pool No
Building
Lot Description Alley, Grass Front, Grass Back, Flood Irrigation
Story 2
Builder Name Borden Homes
Sewer Public Sewer
Water City Water
Structure Type Patio
Schools
Elementary Schools Curry Elementary School
Middle Schools Connolly Middle School
High Schools Mcclintock High School
Others
HOA Fee Include No Fees
Senior Community No
Tax ID 132-61-020
Ownership Fee Simple
Acceptable Financing Cash, Conventional
Horse Property N
Listing Terms Cash, Conventional
Financing Conventional
Read Less Info
Want to know what your home might be worth? Contact us for a FREE valuation!

Our team is ready to help you sell your home for the highest possible price ASAP

Copyright 2024 Arizona Regional Multiple Listing Service, Inc. All rights reserved.
Bought with Non-MLS Office

"My job is to find and attract mastery-based agents to the office, protect the culture, and make sure everyone is happy! "






