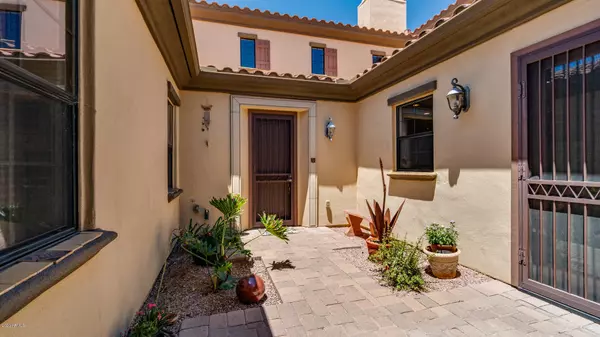$434,750
$445,500
2.4%For more information regarding the value of a property, please contact us for a free consultation.
3 Beds
2 Baths
2,014 SqFt
SOLD DATE : 10/14/2020
Key Details
Sold Price $434,750
Property Type Townhouse
Sub Type Townhouse
Listing Status Sold
Purchase Type For Sale
Square Footage 2,014 sqft
Price per Sqft $215
Subdivision Crescent Falls At Fulton Ranch
MLS Listing ID 6082314
Sold Date 10/14/20
Bedrooms 3
HOA Fees $398/qua
HOA Y/N Yes
Originating Board Arizona Regional Multiple Listing Service (ARMLS)
Year Built 2006
Annual Tax Amount $3,046
Tax Year 2019
Lot Size 6,242 Sqft
Acres 0.14
Property Description
Amazing Home With Semi Custom Interior. Enter Through Private Court Yard With Paver Patio, Eight Foot Entry Door Leads To Tiled Arched Foyer Soaring Ceilings And Large Great Room With Gas Fireplace. Entrance To Huge Kitchen Has Open Arch,Breakfast Bar,Redesigned Doorway, Wall Ovens, Gas Cooktop And Breakfast Nook With Double French Doors Open To Courtyard. Master Bedroom Has French Door To Patio Large Walk In Travertine Shower With Dual Faucets, Double Sinks With Acrylic Glass Block For Natural Light. Walk In Closet And Separate Toilet Area. Two Additional Bedrooms Split To Front Of Home With Guest Bath. Third Bedroom Has Door Removed And Arched Wall For Open Den Concept. Closet And Window Remain. Private Yard Has Covered Patio, Built In BBQ And Gas Fire Ring. Great For Entertaining!! The Highly Upgraded Kitchen Features Knotty Alder Cabinets, Large Island, Five Burner Gas Cooktop, Granite Counters And Granite Composite Under Mount Sink. The Huge Eating Area Has Pantry And Looks Through Kitchen To Open Great Room And Private Yard. Gated Community Has Wonderful Pool Area, Greenbelts With Ramadas Barbeques And Waterways. The Fulton Ranch Community Has Lakes, Bike Trails, Parks And Amazing Restaurants Within Walking Distance.
Owner Is Willing To Convert Third Bedroom Back To Fully Enclosed With Door If Buyer Requires. Room Has Closet Arch Can Be Removed By Licensed Contractor With Acceptable Offer.
Location
State AZ
County Maricopa
Community Crescent Falls At Fulton Ranch
Direction Alma School South Of Ocotillo To Fulton Ranch Blvd Then East To Gated Entrance Of Crescent Falls. Through Gate And Turn Left To #36.
Rooms
Other Rooms Family Room
Den/Bedroom Plus 3
Separate Den/Office N
Interior
Interior Features Eat-in Kitchen, Breakfast Bar, Drink Wtr Filter Sys, Fire Sprinklers, Vaulted Ceiling(s), Kitchen Island, Double Vanity, Full Bth Master Bdrm, Separate Shwr & Tub, Granite Counters
Heating Natural Gas
Cooling Refrigeration
Flooring Carpet, Tile
Fireplaces Type 1 Fireplace, Fire Pit
Fireplace Yes
SPA None
Exterior
Exterior Feature Covered Patio(s), Playground, Misting System, Patio, Private Yard, Built-in Barbecue
Garage Side Vehicle Entry, Gated
Garage Spaces 2.0
Garage Description 2.0
Fence Block
Pool None
Community Features Gated Community, Community Spa Htd, Community Spa, Community Pool Htd, Community Pool, Near Bus Stop, Lake Subdivision, Biking/Walking Path
Utilities Available SRP, SW Gas
Amenities Available Management
Waterfront No
View City Lights
Roof Type Tile
Parking Type Side Vehicle Entry, Gated
Private Pool No
Building
Lot Description Sprinklers In Rear, Sprinklers In Front, Gravel/Stone Back, Auto Timer H2O Front, Auto Timer H2O Back
Story 1
Builder Name Fulton Homes
Sewer Public Sewer
Water City Water
Structure Type Covered Patio(s),Playground,Misting System,Patio,Private Yard,Built-in Barbecue
Schools
Elementary Schools Ira A. Fulton Elementary
Middle Schools Bogle Junior High School
High Schools Hamilton High School
School District Chandler Unified District
Others
HOA Name Crescent Falls
HOA Fee Include Sewer,Maintenance Grounds,Other (See Remarks),Street Maint,Trash,Maintenance Exterior
Senior Community No
Tax ID 303-54-446
Ownership Fee Simple
Acceptable Financing Cash, Conventional, FHA, VA Loan
Horse Property N
Listing Terms Cash, Conventional, FHA, VA Loan
Financing Conventional
Read Less Info
Want to know what your home might be worth? Contact us for a FREE valuation!

Our team is ready to help you sell your home for the highest possible price ASAP

Copyright 2024 Arizona Regional Multiple Listing Service, Inc. All rights reserved.
Bought with Redfin Corporation

"My job is to find and attract mastery-based agents to the office, protect the culture, and make sure everyone is happy! "






