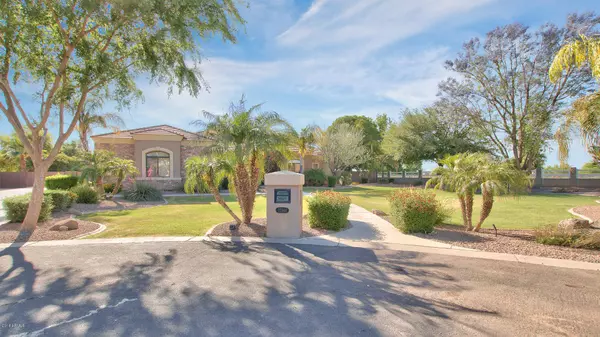$900,000
$919,900
2.2%For more information regarding the value of a property, please contact us for a free consultation.
6 Beds
4 Baths
5,575 SqFt
SOLD DATE : 10/12/2020
Key Details
Sold Price $900,000
Property Type Single Family Home
Sub Type Single Family - Detached
Listing Status Sold
Purchase Type For Sale
Square Footage 5,575 sqft
Price per Sqft $161
Subdivision Circle G At Queen Creek Unit 4B Lts 131-136 166-17
MLS Listing ID 6104992
Sold Date 10/12/20
Style Santa Barbara/Tuscan
Bedrooms 6
HOA Fees $133/qua
HOA Y/N Yes
Originating Board Arizona Regional Multiple Listing Service (ARMLS)
Year Built 2003
Annual Tax Amount $7,260
Tax Year 2019
Lot Size 0.835 Acres
Acres 0.84
Property Description
GORGEOUS 6BD/4BA custom basement home! Split floorplan, huge designer his & hers master bath w/ jetted tub & snail shower, solid concrete columns, brand NEW ''wood'' tile & paint throughout, granite, NEW SS Appliances.
Ceiling fans, recessed lighting, surround sound & central vac. Basement feat. bedroom, bathroom, game /family room w/ wet bar, wine chiller & outdoor walk-out patio. Getaway to the resort-style backyard w/ extended covered patio, backyard pool, fire pit & BBQ area. Attached 4-car garage + NEW 24x36' over-height RV garage w/ 12' door is ''plug-in'' ready for auto lift & includes built in cabinets for all your toys & storage needs!
INCREDIBLE cul-de-sac LOCATION! Only 10 minutes to the south Loop 202 FWY & PHX-Mesa Gateway Airport, movies and dining establishments.
Location
State AZ
County Maricopa
Community Circle G At Queen Creek Unit 4B Lts 131-136 166-17
Direction W onto Ocotillo Rd, S onto Hawes Rd, W onto Sonoqui Blvd, N onto 199th St, W onto Silver Creek Ln, N onto 199th Cir.
Rooms
Other Rooms Family Room, BonusGame Room
Basement Finished, Walk-Out Access, Full
Master Bedroom Split
Den/Bedroom Plus 8
Separate Den/Office Y
Interior
Interior Features Upstairs, Eat-in Kitchen, Breakfast Bar, 9+ Flat Ceilings, Central Vacuum, Soft Water Loop, Vaulted Ceiling(s), Wet Bar, Kitchen Island, Double Vanity, Full Bth Master Bdrm, Separate Shwr & Tub, Tub with Jets, High Speed Internet, Granite Counters
Heating Electric
Cooling Refrigeration, Ceiling Fan(s)
Flooring Carpet, Stone, Tile
Fireplaces Type 1 Fireplace, Fire Pit, Family Room, Gas
Fireplace Yes
Window Features Double Pane Windows
SPA None
Laundry Wshr/Dry HookUp Only
Exterior
Exterior Feature Covered Patio(s), Patio, Built-in Barbecue
Garage Attch'd Gar Cabinets, Electric Door Opener, Extnded Lngth Garage, Over Height Garage, RV Gate, Side Vehicle Entry, Temp Controlled, RV Access/Parking, RV Garage
Garage Spaces 7.0
Garage Description 7.0
Fence Block, Wrought Iron
Pool Play Pool, Private
Landscape Description Irrigation Back, Irrigation Front
Utilities Available SRP, Oth Gas (See Rmrks)
Amenities Available Management
Waterfront No
View Mountain(s)
Roof Type Tile
Accessibility Remote Devices
Parking Type Attch'd Gar Cabinets, Electric Door Opener, Extnded Lngth Garage, Over Height Garage, RV Gate, Side Vehicle Entry, Temp Controlled, RV Access/Parking, RV Garage
Private Pool Yes
Building
Lot Description Sprinklers In Rear, Sprinklers In Front, Cul-De-Sac, Grass Front, Grass Back, Auto Timer H2O Front, Auto Timer H2O Back, Irrigation Front, Irrigation Back
Story 2
Builder Name LARIAT BUILDERS
Sewer Septic in & Cnctd, Septic Tank
Water City Water, Pvt Water Company
Architectural Style Santa Barbara/Tuscan
Structure Type Covered Patio(s),Patio,Built-in Barbecue
Schools
Elementary Schools Desert Mountain Elementary
Middle Schools Queen Creek Elementary School
High Schools Queen Creek Elementary School
School District Queen Creek Unified District
Others
HOA Name Circle G Queen Creek
HOA Fee Include Maintenance Grounds
Senior Community No
Tax ID 304-68-757
Ownership Fee Simple
Acceptable Financing Cash, Conventional, FHA, VA Loan
Horse Property N
Listing Terms Cash, Conventional, FHA, VA Loan
Financing Conventional
Read Less Info
Want to know what your home might be worth? Contact us for a FREE valuation!

Our team is ready to help you sell your home for the highest possible price ASAP

Copyright 2024 Arizona Regional Multiple Listing Service, Inc. All rights reserved.
Bought with HomeSmart Lifestyles

"My job is to find and attract mastery-based agents to the office, protect the culture, and make sure everyone is happy! "






