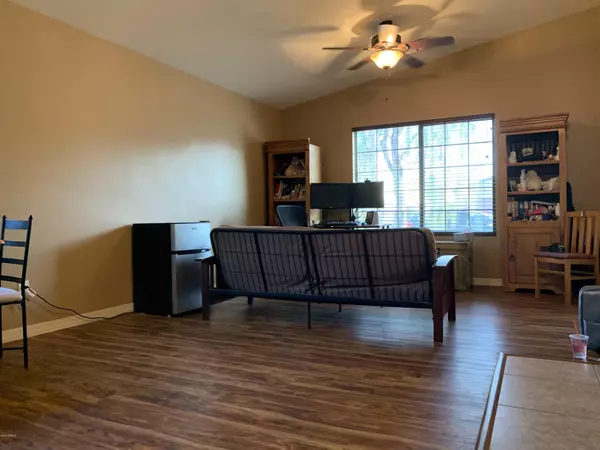$238,000
$232,900
2.2%For more information regarding the value of a property, please contact us for a free consultation.
4 Beds
2 Baths
1,940 SqFt
SOLD DATE : 11/06/2020
Key Details
Sold Price $238,000
Property Type Single Family Home
Sub Type Single Family - Detached
Listing Status Sold
Purchase Type For Sale
Square Footage 1,940 sqft
Price per Sqft $122
Subdivision Ghost Ranch Unit Ii Phase 1
MLS Listing ID 6136873
Sold Date 11/06/20
Style Ranch
Bedrooms 4
HOA Fees $51/mo
HOA Y/N Yes
Originating Board Arizona Regional Multiple Listing Service (ARMLS)
Year Built 2006
Annual Tax Amount $1,649
Tax Year 2020
Lot Size 6,326 Sqft
Acres 0.15
Property Description
Great 4 bed 2 bath single story family home in a settled community with green belts, play ground, walking paths in north Casa Grande. Home boasts maple cabinets, Corian countertops throughout. Recently painted exterior, tastefully landscaped with a private backyard, large side yard and a darling front courtyard make this home move in ready. The interior paint is all neutral colors and in great shape, ceiling fans and 2'' blinds throughout. The kitchen is large and has a great size island. The living room and master bedroom both have french doors leading out to the backyard and all that beautiful fresh air! Master bathroom has a separate soaking tub and shower, raised vanity and double sinks. The garage has tons of storage with a wall of cabinets. Make this your forever home now!
Location
State AZ
County Pinal
Community Ghost Ranch Unit Ii Phase 1
Direction North on N Pinal Ave, make a right onto E Ghost Ranch Rd, take the first right onto E Wolf Hollow Dr, follow that to the second right on E Wolf Hollow Dr and house is on the right.
Rooms
Other Rooms Great Room, Family Room
Master Bedroom Not split
Den/Bedroom Plus 4
Separate Den/Office N
Interior
Interior Features Breakfast Bar, Vaulted Ceiling(s), Kitchen Island, Pantry, Double Vanity, Full Bth Master Bdrm, Separate Shwr & Tub, High Speed Internet
Heating Electric
Cooling Refrigeration, Programmable Thmstat, Ceiling Fan(s)
Flooring Laminate, Tile
Fireplaces Number No Fireplace
Fireplaces Type None
Fireplace No
Window Features Vinyl Frame,Double Pane Windows,Low Emissivity Windows
SPA None
Laundry Engy Star (See Rmks), Wshr/Dry HookUp Only
Exterior
Exterior Feature Covered Patio(s), Playground, Patio, Private Yard
Garage Attch'd Gar Cabinets, Dir Entry frm Garage, Electric Door Opener, Unassigned
Garage Spaces 2.0
Garage Description 2.0
Fence Block
Pool None
Community Features Playground, Biking/Walking Path
Utilities Available APS
Amenities Available Management
Waterfront No
Roof Type Tile
Parking Type Attch'd Gar Cabinets, Dir Entry frm Garage, Electric Door Opener, Unassigned
Private Pool No
Building
Lot Description Sprinklers In Rear, Sprinklers In Front, Desert Front, Grass Back, Auto Timer H2O Front, Auto Timer H2O Back
Story 1
Builder Name DR HORTON
Sewer Public Sewer
Water Pvt Water Company
Architectural Style Ranch
Structure Type Covered Patio(s),Playground,Patio,Private Yard
Schools
Elementary Schools Mccartney Ranch Elementary School
Middle Schools Villago Middle School
High Schools Casa Grande Union High School
School District Casa Grande Union High School District
Others
HOA Name Ghost Ranch
HOA Fee Include Maintenance Grounds
Senior Community No
Tax ID 509-38-493
Ownership Fee Simple
Acceptable Financing Cash, Conventional, FHA, VA Loan
Horse Property N
Listing Terms Cash, Conventional, FHA, VA Loan
Financing Other
Read Less Info
Want to know what your home might be worth? Contact us for a FREE valuation!

Our team is ready to help you sell your home for the highest possible price ASAP

Copyright 2024 Arizona Regional Multiple Listing Service, Inc. All rights reserved.
Bought with Kari Bradley & Associates

"My job is to find and attract mastery-based agents to the office, protect the culture, and make sure everyone is happy! "






