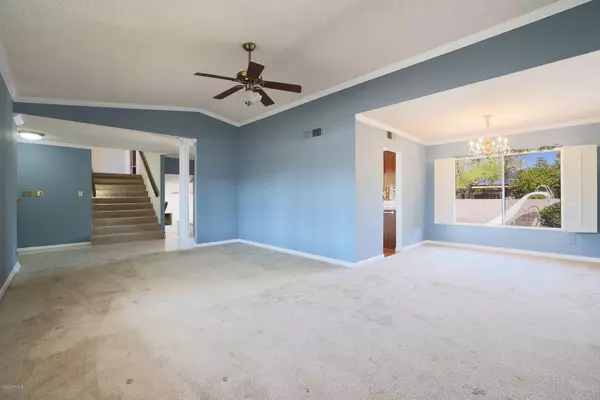$348,800
$339,000
2.9%For more information regarding the value of a property, please contact us for a free consultation.
4 Beds
3 Baths
2,344 SqFt
SOLD DATE : 10/08/2020
Key Details
Sold Price $348,800
Property Type Single Family Home
Sub Type Single Family - Detached
Listing Status Sold
Purchase Type For Sale
Square Footage 2,344 sqft
Price per Sqft $148
Subdivision Estrella Northwest Unit 2
MLS Listing ID 6124550
Sold Date 10/08/20
Bedrooms 4
HOA Y/N No
Originating Board Arizona Regional Multiple Listing Service (ARMLS)
Year Built 1981
Annual Tax Amount $2,148
Tax Year 2019
Lot Size 10,104 Sqft
Acres 0.23
Property Description
This spacious multi-level 4 bed, 3 bath home is a real gem with good natural light and a fantastic floor plan with tons of possibility. In a very desirable neighborhood where properties go quick and has no HOA. Fantastic view of the pool and back yard from the kitchen. Has a downstairs bedroom that can convert be a home office. A big two-car garage and a gated carport area that can store a boat or even double as a workshop. Brand new roof just completed in August of this year. The pool has been resurfaced with pebble coat and has new equipment within the last few years. Water heater replaced in 2018. Easy access to 17 and 101 freeways and a short walk to a large park with a playground.
Location
State AZ
County Maricopa
Community Estrella Northwest Unit 2
Direction Head West on W Greenway Rd toward N 31st Dr, Turn right onto N 31st Dr, left onto W Betty Elyse Ln, Destination will be on the right
Rooms
Other Rooms Great Room, Family Room
Master Bedroom Upstairs
Den/Bedroom Plus 4
Separate Den/Office N
Interior
Interior Features Upstairs, Eat-in Kitchen, Other, Wet Bar, Double Vanity, High Speed Internet
Heating Electric
Cooling Both Refrig & Evap
Flooring Carpet, Laminate, Tile
Fireplaces Type 1 Fireplace
Fireplace Yes
SPA None
Exterior
Exterior Feature Storage
Garage Electric Door Opener
Garage Spaces 2.0
Carport Spaces 1
Garage Description 2.0
Fence Block
Pool Private
Utilities Available APS
Amenities Available None
Waterfront No
Roof Type Composition
Parking Type Electric Door Opener
Private Pool Yes
Building
Lot Description Grass Front, Grass Back, Auto Timer H2O Front, Auto Timer H2O Back
Story 2
Builder Name Unknown
Sewer Public Sewer
Water City Water
Structure Type Storage
Schools
Elementary Schools Ironwood Elementary School
Middle Schools Desert Foothills Middle School
High Schools Greenway High School
School District Glendale Union High School District
Others
HOA Fee Include No Fees
Senior Community No
Tax ID 207-39-864
Ownership Fee Simple
Acceptable Financing Cash, Conventional, FHA
Horse Property N
Listing Terms Cash, Conventional, FHA
Financing Cash
Special Listing Condition Probate Listing
Read Less Info
Want to know what your home might be worth? Contact us for a FREE valuation!

Our team is ready to help you sell your home for the highest possible price ASAP

Copyright 2024 Arizona Regional Multiple Listing Service, Inc. All rights reserved.
Bought with Two Brothers Realty & Co

"My job is to find and attract mastery-based agents to the office, protect the culture, and make sure everyone is happy! "






