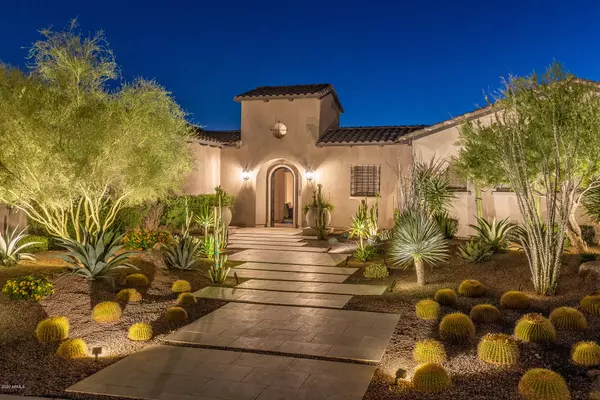$2,020,000
$2,100,000
3.8%For more information regarding the value of a property, please contact us for a free consultation.
4 Beds
4.5 Baths
4,958 SqFt
SOLD DATE : 12/03/2020
Key Details
Sold Price $2,020,000
Property Type Single Family Home
Sub Type Single Family - Detached
Listing Status Sold
Purchase Type For Sale
Square Footage 4,958 sqft
Price per Sqft $407
Subdivision Montevista
MLS Listing ID 6125279
Sold Date 12/03/20
Bedrooms 4
HOA Fees $192/qua
HOA Y/N Yes
Originating Board Arizona Regional Multiple Listing Service (ARMLS)
Year Built 2018
Annual Tax Amount $4,743
Tax Year 2019
Lot Size 0.501 Acres
Acres 0.5
Property Description
This exquisite Toll Brothers entertainer's dream home is designed around a fabulous interior courtyard with gas firepit and multiple conversation areas. It includes 4 bedrooms with en-suite baths and walk-in closets (bedroom 4 is currently used as a workout room and second office). A large bonus room/game room completes this very comfortable 4958 square foot home. The expansive great room has beamed ceilings, floor-to-ceiling stone fireplace with gas insert, built-in cabinetry, and multi-panel sliding doors leading out to the backyard. The gourmet kitchen features gorgeous cabinetry, Quartz countertops, Wolf appliances, gas range, SubZero built-in refrigerator, two massive islands with waterfall edge, two Asko dishwashers, 2 wine coolers, and custom walk-in pantry. The private backyard* oasis, designed by a local award winning landscape architect, includes a heated and cooled self-cleaning pool with beautiful, custom tile work, large baja step entry with bubblers and fairy lights, an impressive outdoor kitchen with all the amenities (gas grill, smoker, pizza oven, refrigerator, sealed pantry, and more), a spacious seating area with gas firepit, artificial turf for kids and pets to play on, garden area, and two covered patios. The luxurious master retreat has two celebrity-inspired designer walk-in closets with custom barn-door entries to her closet and master bath, private exit to an outdoorpatio which features a relaxing above-ground spa, and a fabulous en-suite bath with extensive dual sink vanity, freestanding soaking tub, and oversized marble tiled shower with beach entry, bench seat and seamless glass surround. The stylish laundry room has upper/lower cabinetry, utility sink, island, refrigerator, and stunning concrete tile floors. Additional features include garage with parking for 5 cars, custom storage cabinets, myQ remote openers, epoxy floors, extensive paver driveway, custom iron entry door, Control 4 home automation, and so much more! Schedule your private showing today!
Location
State AZ
County Maricopa
Community Montevista
Direction From 56th Street, Left onto Milton Dr., Left onto 55th Way, to home on the Right
Rooms
Other Rooms Great Room, BonusGame Room
Master Bedroom Split
Den/Bedroom Plus 6
Separate Den/Office Y
Interior
Interior Features Breakfast Bar, 9+ Flat Ceilings, Fire Sprinklers, No Interior Steps, Soft Water Loop, Kitchen Island, Pantry, 2 Master Baths, Double Vanity, Full Bth Master Bdrm, Separate Shwr & Tub, High Speed Internet, Smart Home
Heating Natural Gas
Cooling Refrigeration, Programmable Thmstat, Ceiling Fan(s)
Flooring Carpet, Tile
Fireplaces Type 1 Fireplace, Fire Pit, Family Room, Gas
Fireplace Yes
Window Features Double Pane Windows,Low Emissivity Windows
SPA Above Ground,Heated,Private
Exterior
Exterior Feature Covered Patio(s), Patio, Private Street(s), Private Yard, Built-in Barbecue
Garage Attch'd Gar Cabinets, Dir Entry frm Garage, Electric Door Opener, Side Vehicle Entry
Garage Spaces 5.0
Garage Description 5.0
Fence Block
Pool Heated, Private
Community Features Gated Community, Playground, Biking/Walking Path
Utilities Available APS, SW Gas
Amenities Available Management
Waterfront No
Roof Type Tile
Parking Type Attch'd Gar Cabinets, Dir Entry frm Garage, Electric Door Opener, Side Vehicle Entry
Private Pool Yes
Building
Lot Description Desert Back, Desert Front, Synthetic Grass Back
Story 1
Builder Name TOLL BROTHERS
Sewer Public Sewer
Water City Water
Structure Type Covered Patio(s),Patio,Private Street(s),Private Yard,Built-in Barbecue
Schools
Elementary Schools Lone Mountain Elementary School
Middle Schools Sonoran Trails Middle School
High Schools Cactus Shadows High School
School District Cave Creek Unified District
Others
HOA Name MONTEVISTA
HOA Fee Include Maintenance Grounds
Senior Community No
Tax ID 211-89-484
Ownership Fee Simple
Acceptable Financing Cash, Conventional, VA Loan
Horse Property N
Listing Terms Cash, Conventional, VA Loan
Financing Conventional
Read Less Info
Want to know what your home might be worth? Contact us for a FREE valuation!

Our team is ready to help you sell your home for the highest possible price ASAP

Copyright 2024 Arizona Regional Multiple Listing Service, Inc. All rights reserved.
Bought with HomeSmart

"My job is to find and attract mastery-based agents to the office, protect the culture, and make sure everyone is happy! "






