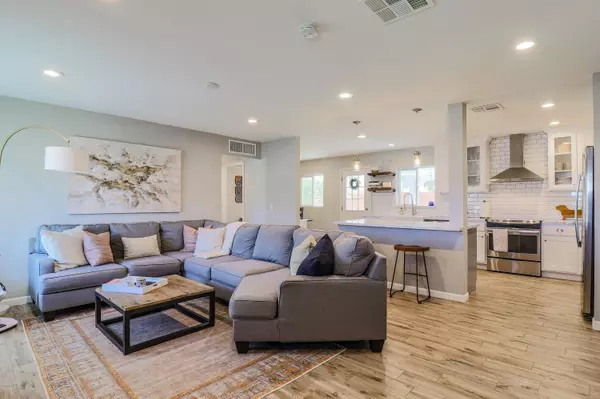$499,900
$499,900
For more information regarding the value of a property, please contact us for a free consultation.
3 Beds
2 Baths
1,508 SqFt
SOLD DATE : 10/02/2020
Key Details
Sold Price $499,900
Property Type Single Family Home
Sub Type Single Family - Detached
Listing Status Sold
Purchase Type For Sale
Square Footage 1,508 sqft
Price per Sqft $331
Subdivision Ashby Acres Lots 1-8
MLS Listing ID 6116992
Sold Date 10/02/20
Style Ranch
Bedrooms 3
HOA Y/N No
Originating Board Arizona Regional Multiple Listing Service (ARMLS)
Year Built 1951
Annual Tax Amount $1,750
Tax Year 2019
Lot Size 8,046 Sqft
Acres 0.18
Property Description
Picture book single-level home in the heart of Phoenix. Minutes away from the 51, downtown, shopping, restaurants, and anything else you might want. The Randolph home has been completely remodeled within the past 5 years. Great curb appeal with grassy front and backyard. One of the few homes with a garage in the area. When you first walk in you will be greeted by a wide-open great room with an island kitchen. Kitchen also has upgraded stainless appliances, decorative cabinetry, high-end granite counter tops, subway backsplash all the way to the ceiling, and recessed LED lighting to make all your culinary dreams come true. The master bath has been upgraded with executive height vanity, matching granite top, and designer mirrors. Home has a split floorplan, popular wood plank style flooring, neutral paint, oversized laundry room/hobby room, ceiling fans in every room and is well lit. Backyard is perfect for entertaining with a wide paved sitting area and pergola facing lush green grass, a citrus tree and raised garden planters. Homes of this caliber sell quickly. Make your appointment immediately to take advantage of this unique opportunity.
Location
State AZ
County Maricopa
Community Ashby Acres Lots 1-8
Direction East to Randolph. South to property on left.
Rooms
Other Rooms Family Room
Den/Bedroom Plus 3
Separate Den/Office N
Interior
Interior Features Eat-in Kitchen, Breakfast Bar, Kitchen Island, 3/4 Bath Master Bdrm, High Speed Internet
Heating Electric
Cooling Refrigeration, Ceiling Fan(s)
Fireplaces Number No Fireplace
Fireplaces Type None
Fireplace No
SPA None
Exterior
Exterior Feature Gazebo/Ramada, Patio
Garage Dir Entry frm Garage, Electric Door Opener
Garage Spaces 2.0
Garage Description 2.0
Fence Wood
Pool None
Community Features Near Bus Stop, Biking/Walking Path
Utilities Available APS, SW Gas
Amenities Available None
Waterfront No
Roof Type Composition
Parking Type Dir Entry frm Garage, Electric Door Opener
Private Pool No
Building
Lot Description Gravel/Stone Back, Grass Front, Grass Back, Auto Timer H2O Front, Auto Timer H2O Back
Story 1
Builder Name Unknown
Sewer Public Sewer
Water City Water
Architectural Style Ranch
Structure Type Gazebo/Ramada,Patio
Schools
Elementary Schools Longview Elementary School
Middle Schools Osborn Middle School
High Schools North High School
School District Phoenix Union High School District
Others
HOA Fee Include No Fees
Senior Community No
Tax ID 118-10-002
Ownership Fee Simple
Acceptable Financing Cash, Conventional, FHA, VA Loan
Horse Property N
Listing Terms Cash, Conventional, FHA, VA Loan
Financing Conventional
Read Less Info
Want to know what your home might be worth? Contact us for a FREE valuation!

Our team is ready to help you sell your home for the highest possible price ASAP

Copyright 2024 Arizona Regional Multiple Listing Service, Inc. All rights reserved.
Bought with eXp Realty

"My job is to find and attract mastery-based agents to the office, protect the culture, and make sure everyone is happy! "






