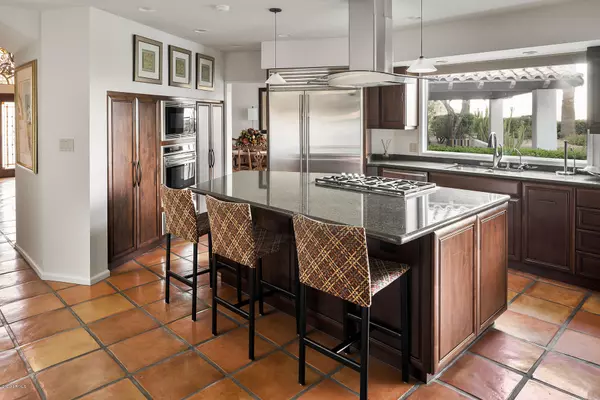$2,000,000
$2,150,000
7.0%For more information regarding the value of a property, please contact us for a free consultation.
5 Beds
4 Baths
5,304 SqFt
SOLD DATE : 09/30/2020
Key Details
Sold Price $2,000,000
Property Type Single Family Home
Sub Type Single Family - Detached
Listing Status Sold
Purchase Type For Sale
Square Footage 5,304 sqft
Price per Sqft $377
Subdivision Clearwater Hills Prvt Roads & Tr A
MLS Listing ID 6085747
Sold Date 09/30/20
Style Spanish, Santa Barbara/Tuscan
Bedrooms 5
HOA Fees $350/ann
HOA Y/N Yes
Originating Board Arizona Regional Multiple Listing Service (ARMLS)
Year Built 1960
Annual Tax Amount $8,564
Tax Year 2019
Lot Size 0.805 Acres
Acres 0.81
Property Description
On a wide and sprawling hillside lot, this modern Spanish Revival home offers breathtaking views of Camelback and Mummy Mountains to the east as well as the Phoenix Mountain Preserve to the west. The best elements of Arizona outdoor living are enhanced with cool covered patios and decorative iron fenced balconies; an outdoor fireplace, and a soothing Jacuzzi. Add to this, a lush grassy lawn for children or pets. Inside you will find a terrific floor plan with a dramatic foyer and curving staircase to the second floor; a great room with beamed ceilings and a fireplace with stone surround; also a formal dining room. Additionally you will love the kitchen which opens to a family room and wet bar. Not to be missed is the cozy den with built in book shelves and a full bath. Upstairs are 4 spacious bedrooms including two master suites, all with stunning views. 4 garages and a gated courtyard complete this timeless, light-filled home.
Location
State AZ
County Maricopa
Community Clearwater Hills Prvt Roads & Tr A
Direction South on Tatum, Right on Clearwater Parkway. Guard will direct you to the home.
Rooms
Other Rooms Library-Blt-in Bkcse, ExerciseSauna Room, Great Room, Family Room
Master Bedroom Split
Den/Bedroom Plus 6
Separate Den/Office N
Interior
Interior Features Upstairs, Walk-In Closet(s), Eat-in Kitchen, Breakfast Bar, 9+ Flat Ceilings, Drink Wtr Filter Sys, Vaulted Ceiling(s), Kitchen Island, Pantry, Bidet, Double Vanity, Full Bth Master Bdrm, Separate Shwr & Tub, Tub with Jets, High Speed Internet, Granite Counters
Heating Natural Gas
Cooling Refrigeration, Programmable Thmstat, Ceiling Fan(s)
Flooring Carpet, Tile, Wood
Fireplaces Type 3+ Fireplace, Fire Pit, Free Standing, Family Room, Living Room, Master Bedroom, Gas
Fireplace Yes
Window Features Wood Frames, Double Pane Windows
SPA Above Ground, Heated
Laundry Engy Star (See Rmks), Dryer Included, Inside, Washer Included, Upper Level
Exterior
Exterior Feature Balcony, Playground, Patio, Private Street(s), Private Yard, Built-in Barbecue
Garage Attch'd Gar Cabinets, Electric Door Opener
Garage Spaces 4.0
Garage Description 4.0
Fence Block, Partial
Pool None
Community Features Biking/Walking Path
Utilities Available APS, SW Gas
Waterfront No
View City Lights, Mountain(s)
Roof Type Tile
Parking Type Attch'd Gar Cabinets, Electric Door Opener
Building
Lot Description Sprinklers In Rear, Sprinklers In Front, Corner Lot, Natural Desert Back, Grass Back, Auto Timer H2O Front, Auto Timer H2O Back
Story 2
Builder Name custom
Sewer Septic in & Cnctd
Water Pvt Water Company
Architectural Style Spanish, Santa Barbara/Tuscan
Structure Type Balcony, Playground, Patio, Private Street(s), Private Yard, Built-in Barbecue
Schools
Elementary Schools Kiva Elementary School
Middle Schools Mohave Middle School
High Schools Saguaro High School
School District Scottsdale Unified District
Others
HOA Name Clearwater Hills
HOA Fee Include Common Area Maint, Street Maint
Senior Community No
Tax ID 169-16-026
Ownership Fee Simple
Acceptable Financing Cash, Conventional
Horse Property N
Listing Terms Cash, Conventional
Financing Cash
Read Less Info
Want to know what your home might be worth? Contact us for a FREE valuation!

Our team is ready to help you sell your home for the highest possible price ASAP

Copyright 2024 Arizona Regional Multiple Listing Service, Inc. All rights reserved.
Bought with Walt Danley Christie's International Real Estate

"My job is to find and attract mastery-based agents to the office, protect the culture, and make sure everyone is happy! "






