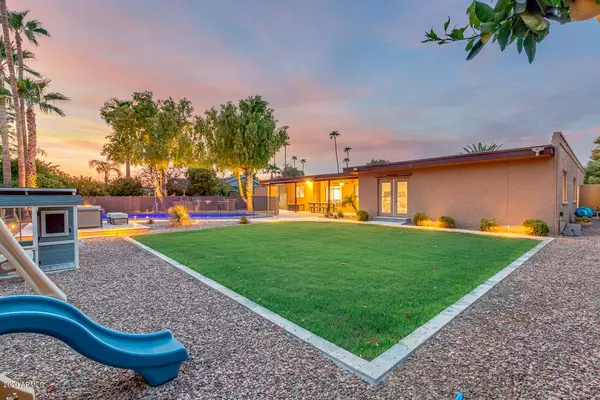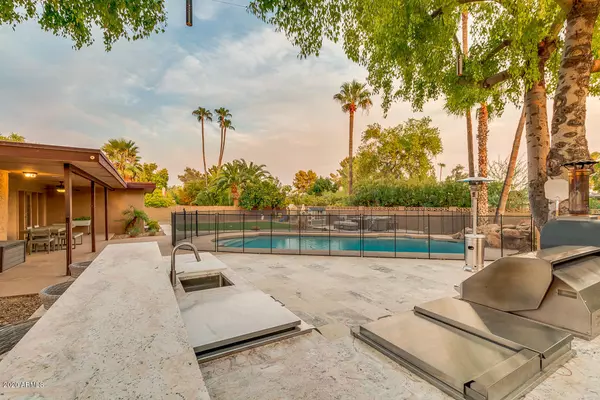$839,000
$850,000
1.3%For more information regarding the value of a property, please contact us for a free consultation.
4 Beds
3 Baths
2,956 SqFt
SOLD DATE : 11/17/2020
Key Details
Sold Price $839,000
Property Type Single Family Home
Sub Type Single Family - Detached
Listing Status Sold
Purchase Type For Sale
Square Footage 2,956 sqft
Price per Sqft $283
Subdivision Rancho Saguaro Unit 4
MLS Listing ID 6121202
Sold Date 11/17/20
Style Ranch
Bedrooms 4
HOA Y/N No
Originating Board Arizona Regional Multiple Listing Service (ARMLS)
Year Built 1977
Annual Tax Amount $3,977
Tax Year 2019
Lot Size 0.361 Acres
Acres 0.36
Property Description
Impeccable home with clean lines and bright rooms! This house encompasses 4 spacious bedrooms, 3 bathrooms, family room, living dining room, and a bonus room that flows into a sleek gourmet kitchen with Wolf stove/hood. In addition, this house runs on premium Kinetico water softener/filter system. The spacious and versatile backyard is the perfect spot for relaxing, entertaining, or exercising. You will also find an inviting pebble tech pool embellished with tranquil water features, and powered with Hayward smart home pool systems, along with outdoor shower. A well equipped outdoor kitchen area includes a Twin Eagle BBQ set, and Sole Gourmet Italian pizza oven. The grass area, citrus tree and private raised garden area also harmonize the neat landscape. An oversized 2 car garage.
Location
State AZ
County Maricopa
Community Rancho Saguaro Unit 4
Direction WEST ON DAHLIA FROM 56TH STREET (ONE STREET SOUTH OF SWEETWATER)
Rooms
Other Rooms Family Room, BonusGame Room
Master Bedroom Split
Den/Bedroom Plus 6
Separate Den/Office Y
Interior
Interior Features Eat-in Kitchen, Drink Wtr Filter Sys, Soft Water Loop, Wet Bar, Full Bth Master Bdrm, Smart Home
Heating Natural Gas
Cooling Refrigeration
Flooring Carpet, Stone
Fireplaces Type 1 Fireplace
Fireplace Yes
Window Features Double Pane Windows
SPA None
Exterior
Exterior Feature Playground, Storage, Built-in Barbecue
Garage Electric Door Opener, RV Gate, RV Access/Parking
Garage Spaces 2.0
Garage Description 2.0
Fence Block
Pool Fenced, Private
Landscape Description Irrigation Back, Irrigation Front
Utilities Available APS, SW Gas
Amenities Available FHA Approved Prjct, Rental OK (See Rmks)
Waterfront No
Roof Type Foam,Rolled/Hot Mop
Parking Type Electric Door Opener, RV Gate, RV Access/Parking
Private Pool Yes
Building
Lot Description Sprinklers In Front, Gravel/Stone Front, Gravel/Stone Back, Grass Back, Auto Timer H2O Back, Irrigation Front, Irrigation Back
Story 1
Builder Name Ashton Woods
Sewer Public Sewer
Water City Water
Architectural Style Ranch
Structure Type Playground,Storage,Built-in Barbecue
Schools
Elementary Schools Desert Shadows Elementary School
Middle Schools Desert Shadows Elementary School
High Schools Horizon School
School District Paradise Valley Unified District
Others
HOA Fee Include No Fees
Senior Community No
Tax ID 167-21-083
Ownership Fee Simple
Acceptable Financing Cash, Conventional, FHA, VA Loan
Horse Property N
Listing Terms Cash, Conventional, FHA, VA Loan
Financing Conventional
Read Less Info
Want to know what your home might be worth? Contact us for a FREE valuation!

Our team is ready to help you sell your home for the highest possible price ASAP

Copyright 2024 Arizona Regional Multiple Listing Service, Inc. All rights reserved.
Bought with Russ Lyon Sotheby's International Realty

"My job is to find and attract mastery-based agents to the office, protect the culture, and make sure everyone is happy! "






