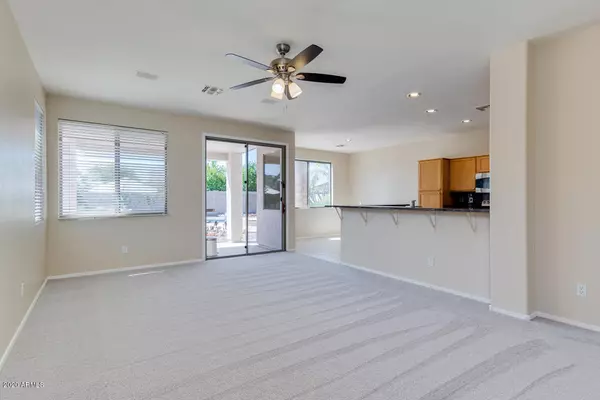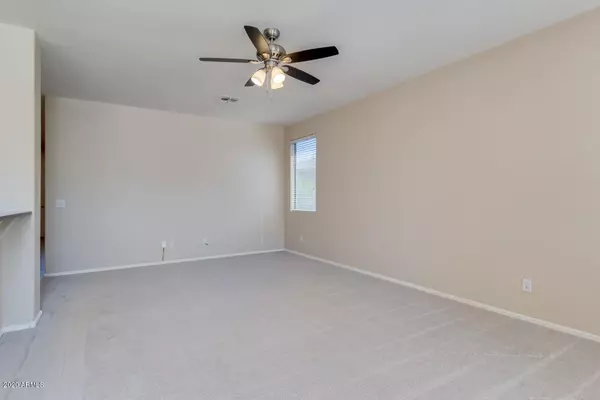$395,000
$385,000
2.6%For more information regarding the value of a property, please contact us for a free consultation.
3 Beds
2 Baths
1,704 SqFt
SOLD DATE : 10/20/2020
Key Details
Sold Price $395,000
Property Type Single Family Home
Sub Type Single Family - Detached
Listing Status Sold
Purchase Type For Sale
Square Footage 1,704 sqft
Price per Sqft $231
Subdivision Cooper Commons Parcel 1
MLS Listing ID 6129171
Sold Date 10/20/20
Style Ranch
Bedrooms 3
HOA Fees $38/qua
HOA Y/N Yes
Originating Board Arizona Regional Multiple Listing Service (ARMLS)
Year Built 1999
Annual Tax Amount $1,664
Tax Year 2019
Lot Size 8,525 Sqft
Acres 0.2
Property Description
Thee BEST Home for the Money in So. Chandler! Freshly Painted and Carpeted Inside & Out! Gorgeous Granite, Stainless Appliances. Washer & Dryer included. Ample Storage Space. Home is located on a quiet Cul-de-sac street. Great Spacious Floor plan. Neutral colors throughout. Lots of privacy with single level homes behind. Every Day feels like Vacation with a pool and yard this beautiful. Complete with a cozy Fire pit. Award-winning Schools nearby along with shopping and dining conveniences. Be sure to check out the Photo Gallery.
Location
State AZ
County Maricopa
Community Cooper Commons Parcel 1
Direction S On Cooper E on Rico N on Valerie W on Torrey Pines Pl Home is on your right
Rooms
Other Rooms Great Room
Master Bedroom Split
Den/Bedroom Plus 3
Separate Den/Office N
Interior
Interior Features Eat-in Kitchen, Breakfast Bar, No Interior Steps, Soft Water Loop, Vaulted Ceiling(s), Kitchen Island, Pantry, Double Vanity, Full Bth Master Bdrm, Separate Shwr & Tub, High Speed Internet, Granite Counters
Heating Natural Gas
Cooling Refrigeration, Programmable Thmstat, Ceiling Fan(s)
Flooring Carpet, Tile
Fireplaces Number No Fireplace
Fireplaces Type None
Fireplace No
Window Features Skylight(s), Double Pane Windows
SPA None
Laundry Dryer Included, Inside, Washer Included
Exterior
Exterior Feature Covered Patio(s), Patio, Built-in Barbecue
Garage Dir Entry frm Garage, Electric Door Opener
Garage Spaces 2.5
Garage Description 2.5
Fence Block
Pool Play Pool, Private
Community Features Playground, Biking/Walking Path
Utilities Available SRP, SW Gas
Amenities Available Management
Waterfront No
Roof Type Tile
Accessibility Accessible Hallway(s)
Parking Type Dir Entry frm Garage, Electric Door Opener
Building
Lot Description Sprinklers In Rear, Sprinklers In Front, Desert Back, Desert Front, Cul-De-Sac, Gravel/Stone Front, Gravel/Stone Back, Auto Timer H2O Front, Auto Timer H2O Back
Story 1
Builder Name Standard Pacific
Sewer Sewer in & Cnctd, Public Sewer
Water City Water
Architectural Style Ranch
Structure Type Covered Patio(s), Patio, Built-in Barbecue
Schools
Elementary Schools Jane D. Hull Elementary
Middle Schools Bogle Junior High School
High Schools Hamilton High School
School District Chandler Unified District
Others
HOA Name Vision Comm Mgmt
HOA Fee Include Common Area Maint
Senior Community No
Tax ID 303-56-210
Ownership Fee Simple
Acceptable Financing Cash, Conventional, 1031 Exchange, FHA, VA Loan
Horse Property N
Listing Terms Cash, Conventional, 1031 Exchange, FHA, VA Loan
Financing Conventional
Read Less Info
Want to know what your home might be worth? Contact us for a FREE valuation!

Our team is ready to help you sell your home for the highest possible price ASAP

Copyright 2024 Arizona Regional Multiple Listing Service, Inc. All rights reserved.
Bought with Western Lifestyle Realty

"My job is to find and attract mastery-based agents to the office, protect the culture, and make sure everyone is happy! "






