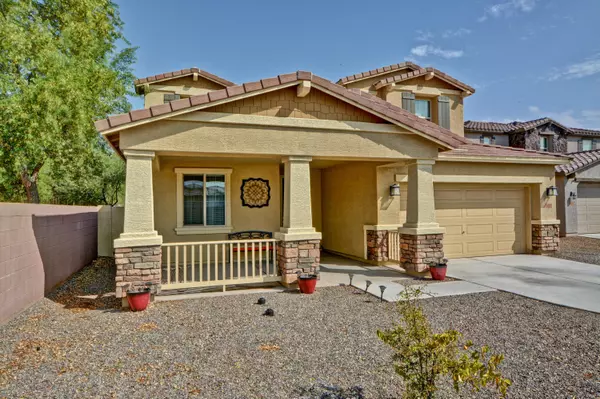$400,000
$440,000
9.1%For more information regarding the value of a property, please contact us for a free consultation.
5 Beds
4 Baths
3,200 SqFt
SOLD DATE : 12/04/2020
Key Details
Sold Price $400,000
Property Type Single Family Home
Sub Type Single Family - Detached
Listing Status Sold
Purchase Type For Sale
Square Footage 3,200 sqft
Price per Sqft $125
Subdivision Canyon Trails Unit 3 Parcel Q
MLS Listing ID 6140301
Sold Date 12/04/20
Bedrooms 5
HOA Fees $76/qua
HOA Y/N Yes
Originating Board Arizona Regional Multiple Listing Service (ARMLS)
Year Built 2016
Annual Tax Amount $2,169
Tax Year 2020
Lot Size 7,816 Sqft
Acres 0.18
Property Description
JUST LISTED! MUST SEE! THIS BEAUTIFUL 2 story home in Canyon Trails! BUILT IN 2016, This home sits on a large corner lot and has a beautiful park with covered seating and a covered playscape just over the west side wall. This home is VERY CLEAN, WELL MAINTAINED and in EXCELLENT CONDITION. This 5 bdrm / 4 full bath home features an open concept joining together the family room, breakfast area and a large Beautiful Kitchen with a Huge Oversized Island which seats 6 comfortably. Kitchen is loaded with Custom Granite countertops, Large Wood cabinets with crown molding, Stainless Steel appliances, and Extended counter space with additional cabinets for storage. Perfect for the holidays and family gatherings. The first floor has a bedroom, full bathroom, a spacious office, and a formal dining room with a Beautiful Crystal Chandelier. The Master Suite is upstairs with the additional 3 bedrooms. Master Suite has separate shower and large tub, separate toilet area with door, squared duel sinks and a huge walk-in closet. The first bedroom upstairs has its own full bathroom with standard closet, the other two bedrooms have walk in closets and share a full bathroom with dual sinks. The upstairs features a Huge Loft area and the laundry rm is also conveniently located upstairs and pre-plumbed for a utility sink. Ceiling fans with lights are in All Bedrooms, Loft, Family Room, and Office. Family room is Pre-wired for a 5-speaker sound system and the huge covered back patio is pre-wired for a ceiling fan. Home was originally built with a tandem garage that was converted into an office which adds an additional 419 sq ft of living space. A spacious 2-car garage remains.
Conveniently located off the Loop 303 and I-10 Freeways, also close to dining, shopping, banking, sporting events and more! The community is filled with miles of walking/biking trails, parks and other recreation.
This home is priced to sell and expected to move fast!
Location
State AZ
County Maricopa
Community Canyon Trails Unit 3 Parcel Q
Direction I-10 West, South (L) on Sarival Ave, West (R) on Van Buren St, South (L) on 167th Ave, West (R) on Monroe St to 169th Ave. Home last house on Left end of Monroe st.
Rooms
Master Bedroom Upstairs
Den/Bedroom Plus 5
Separate Den/Office N
Interior
Interior Features Upstairs, Eat-in Kitchen, Breakfast Bar, 9+ Flat Ceilings, Kitchen Island, Pantry, 3/4 Bath Master Bdrm, Double Vanity, Full Bth Master Bdrm, Separate Shwr & Tub, High Speed Internet, Granite Counters
Heating Electric
Cooling Refrigeration, Programmable Thmstat, Ceiling Fan(s)
Flooring Carpet, Tile
Fireplaces Number No Fireplace
Fireplaces Type None
Fireplace No
Window Features Vinyl Frame,Double Pane Windows,Low Emissivity Windows
SPA None
Laundry WshrDry HookUp Only
Exterior
Exterior Feature Covered Patio(s), Patio
Garage Spaces 2.0
Carport Spaces 2
Garage Description 2.0
Fence Block
Pool None
Landscape Description Irrigation Front
Community Features Playground, Biking/Walking Path
Utilities Available APS
Waterfront No
Roof Type Tile,Concrete
Private Pool No
Building
Lot Description Dirt Back, Irrigation Front
Story 2
Builder Name Gehan Homes
Sewer Public Sewer
Water City Water
Structure Type Covered Patio(s),Patio
Schools
Elementary Schools Copper Trails
Middle Schools Copper Trails
High Schools Desert Edge High School
School District Agua Fria Union High School District
Others
HOA Name Canyon Trails
HOA Fee Include Maintenance Grounds
Senior Community No
Tax ID 500-05-933
Ownership Fee Simple
Acceptable Financing Cash, Conventional, FHA, VA Loan
Horse Property N
Listing Terms Cash, Conventional, FHA, VA Loan
Financing VA
Read Less Info
Want to know what your home might be worth? Contact us for a FREE valuation!

Our team is ready to help you sell your home for the highest possible price ASAP

Copyright 2024 Arizona Regional Multiple Listing Service, Inc. All rights reserved.
Bought with My Home Group Real Estate

"My job is to find and attract mastery-based agents to the office, protect the culture, and make sure everyone is happy! "






