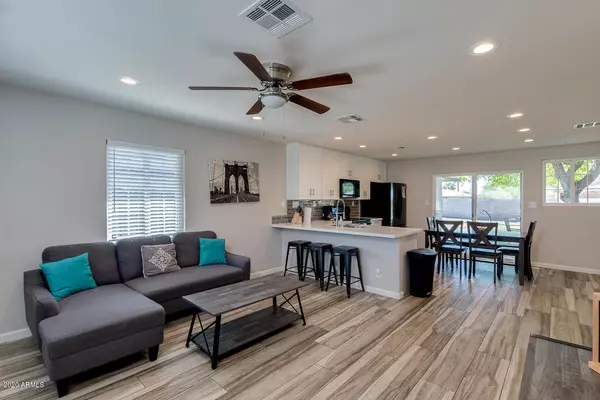$420,000
$430,000
2.3%For more information regarding the value of a property, please contact us for a free consultation.
4 Beds
3 Baths
1,431 SqFt
SOLD DATE : 11/25/2020
Key Details
Sold Price $420,000
Property Type Single Family Home
Sub Type Single Family - Detached
Listing Status Sold
Purchase Type For Sale
Square Footage 1,431 sqft
Price per Sqft $293
Subdivision Bel Air Blk 10_& 11
MLS Listing ID 6141287
Sold Date 11/25/20
Bedrooms 4
HOA Y/N No
Originating Board Arizona Regional Multiple Listing Service (ARMLS)
Year Built 1950
Annual Tax Amount $1,180
Tax Year 2020
Lot Size 8,046 Sqft
Acres 0.18
Property Description
Best location in Phoenix is now available for you! This wonderful single level home which gives you a beautiful grassy front landscaping, RV gate, and impressive guest house. Highly upgraded interior is a dream come true with 4 bed, 3 bath, neutral color palette, gorgeous wood-like tile, and carpet in every bedroom. You will absolutely enjoy cooking in this impressive eat-in kitchen with breakfast bar, plenty counter space, white cabinetry, recessed lighting, lovely back-splash, double-door pantry, and black matching appliances. Unique master bedroom includes a sliding-door closet and lavish en-suite bathroom with dual sinks. Thinking about ''house hacking''? This home has been a SUCCESSFUL AirBnB for both the ''mother in law'' suite AND the main house! (virtual walkthrough available)
Location
State AZ
County Maricopa
Community Bel Air Blk 10_& 11
Direction Head north on N 15th Ave toward N 16th Dr, Turn left onto N 16th Dr. Property will be on the left.
Rooms
Other Rooms Guest Qtrs-Sep Entrn, Great Room
Den/Bedroom Plus 4
Separate Den/Office N
Interior
Interior Features Eat-in Kitchen, Breakfast Bar, No Interior Steps, Pantry, 3/4 Bath Master Bdrm, Double Vanity, High Speed Internet
Heating Electric
Cooling Refrigeration, Ceiling Fan(s)
Flooring Carpet, Tile
Fireplaces Number No Fireplace
Fireplaces Type None
Fireplace No
SPA None
Exterior
Exterior Feature Patio
Garage RV Gate
Fence Block, Wood
Pool None
Community Features Biking/Walking Path
Utilities Available APS, SW Gas
Amenities Available None
Waterfront No
Roof Type Composition
Parking Type RV Gate
Private Pool No
Building
Lot Description Gravel/Stone Front, Gravel/Stone Back, Grass Front, Grass Back
Story 1
Builder Name Unknown
Sewer Public Sewer
Water City Water
Structure Type Patio
Schools
Elementary Schools Encanto School
Middle Schools Osborn Middle School
High Schools Central High School
School District Phoenix Union High School District
Others
HOA Fee Include No Fees
Senior Community No
Tax ID 155-48-068
Ownership Fee Simple
Acceptable Financing Conventional, FHA, VA Loan
Horse Property N
Listing Terms Conventional, FHA, VA Loan
Financing Conventional
Read Less Info
Want to know what your home might be worth? Contact us for a FREE valuation!

Our team is ready to help you sell your home for the highest possible price ASAP

Copyright 2024 Arizona Regional Multiple Listing Service, Inc. All rights reserved.
Bought with Platinum Realty Group

"My job is to find and attract mastery-based agents to the office, protect the culture, and make sure everyone is happy! "






