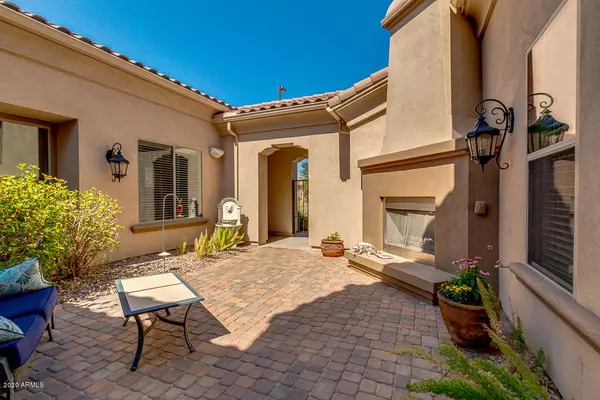$1,100,000
$1,080,000
1.9%For more information regarding the value of a property, please contact us for a free consultation.
4 Beds
4.5 Baths
4,469 SqFt
SOLD DATE : 12/07/2020
Key Details
Sold Price $1,100,000
Property Type Single Family Home
Sub Type Single Family - Detached
Listing Status Sold
Purchase Type For Sale
Square Footage 4,469 sqft
Price per Sqft $246
Subdivision Fulton Ranch Parcel 2
MLS Listing ID 6139838
Sold Date 12/07/20
Style Santa Barbara/Tuscan
Bedrooms 4
HOA Fees $173/qua
HOA Y/N Yes
Originating Board Arizona Regional Multiple Listing Service (ARMLS)
Year Built 2007
Annual Tax Amount $6,664
Tax Year 2019
Lot Size 0.300 Acres
Acres 0.3
Property Description
Gorgeous semi-custom Fulton home in beautiful Fulton Ranch community! Enjoy the private courtyard with fireplace. Entering the grand foyer will take your breath away! Formal dining & living room is great for entertaining. Gourmet kitchen w/Monogram gas 4 burner w/griddle wall microwave & oven, dishwasher, built-in refrigerator, wine refrigerator, gorgeous granite, backsplash, kitchen isle/breakfast bar & upgraded alder cabinets! Lots of room for the breakfast table and more built in alder cabinets. Relax and enjoy the huge family room with stone fireplace and entertaining builtin alder tv cabinets. The large split primary suite is inviting with gorgeous sitting area and bathroom. The large secondary bedrooms, with jack n jill bathroom and another with an ensuite, perfect for your guest and the front den has its own bath and built-ins with its own exit to courtyard. Plush carpet, wood and stone floors with tray ceilings in dining, living and primary suite, eight inch baseboards and two tone paint throughout. Surround sound in entertaining areas of home, plus a security system and central vacuum system with kitchen sweeps. Big laundry room with cabinets and sink. Professionally landscaped yard has beautiful plants, trees, lots of grass, pavers on walk, drive and back yard with a built in BBQ, custom fenced play pool with waterfall and slide. Split garage 3.5 car garage with epoxy floors, lots of storage throughout, soft water, two water heaters, plus so much more! Amazing home with every upgrade imaginable and the property is waiting for you to call home!
Location
State AZ
County Maricopa
Community Fulton Ranch Parcel 2
Direction From Arizona Ave, West on Arizona Ave, South on Fulton Ranch Blvd, East and North on S. Pacific Dr to Yellowstone - corner home on Southwest corner.
Rooms
Other Rooms Family Room
Master Bedroom Split
Den/Bedroom Plus 5
Separate Den/Office Y
Interior
Interior Features Eat-in Kitchen, Breakfast Bar, 9+ Flat Ceilings, Central Vacuum, Drink Wtr Filter Sys, No Interior Steps, Other, Soft Water Loop, Kitchen Island, 2 Master Baths, Double Vanity, Full Bth Master Bdrm, Separate Shwr & Tub, High Speed Internet, Granite Counters, See Remarks
Heating Natural Gas, See Remarks
Cooling Refrigeration, Programmable Thmstat, Ceiling Fan(s)
Flooring Carpet, Stone, Tile, Wood, Other
Fireplaces Type Other (See Remarks), 2 Fireplace, Exterior Fireplace, Family Room, Gas
Fireplace Yes
Window Features Double Pane Windows
SPA None
Laundry Other, Wshr/Dry HookUp Only, See Remarks
Exterior
Exterior Feature Covered Patio(s), Patio, Private Yard, Built-in Barbecue
Garage Electric Door Opener, Extnded Lngth Garage, Separate Strge Area, Side Vehicle Entry
Garage Spaces 3.0
Garage Description 3.0
Fence Block
Pool Play Pool, Fenced, Private
Community Features Lake Subdivision, Biking/Walking Path
Utilities Available SRP, SW Gas
Amenities Available FHA Approved Prjct, Other, Management, Rental OK (See Rmks), VA Approved Prjct
Waterfront No
Roof Type Tile
Parking Type Electric Door Opener, Extnded Lngth Garage, Separate Strge Area, Side Vehicle Entry
Private Pool Yes
Building
Lot Description Sprinklers In Rear, Sprinklers In Front, Corner Lot, Desert Front, Gravel/Stone Front, Gravel/Stone Back, Grass Back, Auto Timer H2O Front, Auto Timer H2O Back
Story 1
Builder Name Fulton Homes
Sewer Public Sewer
Water City Water
Architectural Style Santa Barbara/Tuscan
Structure Type Covered Patio(s),Patio,Private Yard,Built-in Barbecue
Schools
Elementary Schools Ira A. Fulton Elementary
Middle Schools Bogle Junior High School
High Schools Hamilton High School
School District Chandler Unified District
Others
HOA Name Fulton Ranch HOA
HOA Fee Include Maintenance Grounds
Senior Community No
Tax ID 303-47-801
Ownership Fee Simple
Acceptable Financing Cash, Conventional, FHA, VA Loan
Horse Property N
Listing Terms Cash, Conventional, FHA, VA Loan
Financing VA
Read Less Info
Want to know what your home might be worth? Contact us for a FREE valuation!

Our team is ready to help you sell your home for the highest possible price ASAP

Copyright 2024 Arizona Regional Multiple Listing Service, Inc. All rights reserved.
Bought with Results Guaranteed Realty, LLC

"My job is to find and attract mastery-based agents to the office, protect the culture, and make sure everyone is happy! "






