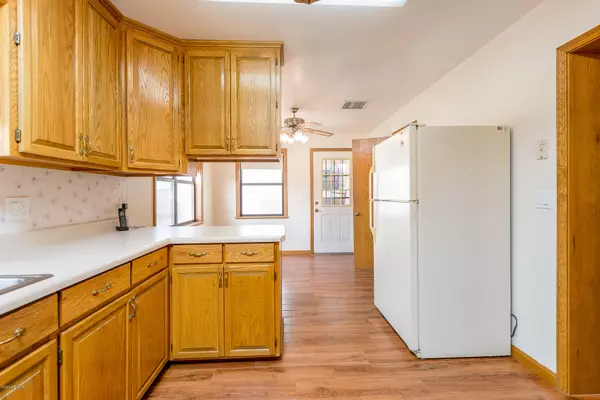$220,000
$235,000
6.4%For more information regarding the value of a property, please contact us for a free consultation.
2 Beds
1 Bath
1,070 SqFt
SOLD DATE : 12/08/2020
Key Details
Sold Price $220,000
Property Type Single Family Home
Sub Type Single Family - Detached
Listing Status Sold
Purchase Type For Sale
Square Footage 1,070 sqft
Price per Sqft $205
Subdivision Youngtown Plat 3 Lots 540-567
MLS Listing ID 6137651
Sold Date 12/08/20
Style Ranch
Bedrooms 2
HOA Y/N No
Originating Board Arizona Regional Multiple Listing Service (ARMLS)
Year Built 1959
Annual Tax Amount $537
Tax Year 2020
Lot Size 6,500 Sqft
Acres 0.15
Property Description
So many unique details, it will be love at first sight! Start with the gorgeous wood look tile through all main living areas. Recent interior paint, bath remodel, and brand new roof make this a true find. Eat in kitchen AND formal dining for easy entertaining. The kitchen is designed to impress with gorgeous oak cabinets with antique shelf for displaying your precious dinnerware, pull out drawers, a walk-in pantry and a GAS Stove! one of the largest laundry rooms in the neighborhood. And If storage is your concern, worry NOT! Cabinets and closets in the home and carport affords space for EVERYTHING! Beautiful oak detailing and marble window sills are just a few of the touches that make this home feel like a high end property. Two RV gates, a large yard with a paved alley behind, a 20 x 12 workshop, and shed out back surrounded by an owned block wall fence - not typically found in this neighborhood - lending to great privacy and adds to the functionality of this home. Retail/Entertainment, Dog park, nearby golf course. This is truly a find in Youngtown!
Location
State AZ
County Maricopa
Community Youngtown Plat 3 Lots 540-567
Direction North on 111th Avenue to Greer. Left on Greer to home the left.
Rooms
Other Rooms Separate Workshop, Great Room
Den/Bedroom Plus 2
Separate Den/Office N
Interior
Interior Features Eat-in Kitchen, High Speed Internet
Heating Natural Gas
Cooling Refrigeration, Ceiling Fan(s)
Flooring Carpet, Tile
Fireplaces Number No Fireplace
Fireplaces Type None
Fireplace No
SPA None
Laundry Wshr/Dry HookUp Only
Exterior
Exterior Feature Patio, Storage
Garage Attch'd Gar Cabinets, RV Gate, Separate Strge Area, RV Access/Parking
Carport Spaces 2
Fence Block
Pool None
Community Features Transportation Svcs, Near Bus Stop, Lake Subdivision, Playground, Biking/Walking Path, Clubhouse
Utilities Available APS, SW Gas
Amenities Available None
Waterfront No
Roof Type Composition,Rolled/Hot Mop
Accessibility Bath Raised Toilet
Parking Type Attch'd Gar Cabinets, RV Gate, Separate Strge Area, RV Access/Parking
Private Pool No
Building
Lot Description Alley, Gravel/Stone Front, Grass Back
Story 1
Builder Name Unknown
Sewer Public Sewer
Water Pvt Water Company
Architectural Style Ranch
Structure Type Patio,Storage
Schools
Elementary Schools Country Meadows Elementary School
Middle Schools Country Meadows Elementary School
High Schools Raymond S. Kellis
School District Peoria Unified School District
Others
HOA Fee Include No Fees
Senior Community No
Tax ID 142-76-096
Ownership Fee Simple
Acceptable Financing Cash, Conventional, FHA, VA Loan
Horse Property N
Listing Terms Cash, Conventional, FHA, VA Loan
Financing FHA
Read Less Info
Want to know what your home might be worth? Contact us for a FREE valuation!

Our team is ready to help you sell your home for the highest possible price ASAP

Copyright 2024 Arizona Regional Multiple Listing Service, Inc. All rights reserved.
Bought with Best Homes Real Estate

"My job is to find and attract mastery-based agents to the office, protect the culture, and make sure everyone is happy! "






