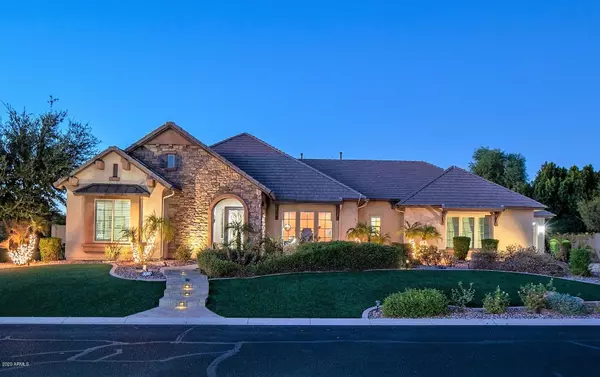$810,000
$820,000
1.2%For more information regarding the value of a property, please contact us for a free consultation.
5 Beds
3 Baths
3,461 SqFt
SOLD DATE : 11/17/2020
Key Details
Sold Price $810,000
Property Type Single Family Home
Sub Type Single Family - Detached
Listing Status Sold
Purchase Type For Sale
Square Footage 3,461 sqft
Price per Sqft $234
Subdivision Annecy
MLS Listing ID 6142462
Sold Date 11/17/20
Style Other (See Remarks)
Bedrooms 5
HOA Fees $156/qua
HOA Y/N Yes
Originating Board Arizona Regional Multiple Listing Service (ARMLS)
Year Built 2011
Annual Tax Amount $4,076
Tax Year 2020
Lot Size 0.415 Acres
Acres 0.42
Property Description
FRENCH COUNTRY INSPIRED SINGLE LEVEL HOME in desirable gated Annecy. GORGEOUS FORMER MODEL with CUSTOM UPGRADES throughout! BREATHTAKING RESORT BACKYARD is perfect for your Az lifestyle entertaining with ample gatherings areas, including designer vanishing edge pool and cascading water features, artificial turf (front & back), firepit & an oversized custom ramada area that is perfect for your outdoor living and parties - complete with wood beams & corbels & custom built-in BBQ area equipped with a wok station & space for an additional griddle & smoker! Inside provides an abundance of open spaces with beautiful travertine stone & wood floors, stone accents, custom detailed ceilings & custom window treatments. GOURMET kitchen offers a stunning wall to ceiling stone backsplash detail S/S appliances, high quality granite, gas range w/ chimney hood, dbl ovens, huge island & walk in pantry telescoping wall of doors in both fam & MBR to unite the amazing indoor/outdoor living space. Pamper yourself in the luxurious owners retreat w/ a jetted garden tub/sep shower, gorgeous basket-weave stone floors, stone dual vanity & HUGE walk-in closet w/ organizers. Large oversized corner lot w/ 3CG, built-ins & pavers, tons of storage t/o, ENERGY STAR CERTIFIED HOME w/tankless water heater,radiant barrier roof & more. Annecy subdivision features an exclusive gatehouse entry, landscaped pathways and dramatic gas lanterns with custom homes throughout. Additional amenities include a ramada equiped for entertaining, lighted tennis/basketball court, covered ramada with gas fireplace, a lit soccer field and shaded tot lot. Convenient to shopping, restaurants, airports & top rated schools a well as golf, hiking, biking and water sports.
Location
State AZ
County Maricopa
Community Annecy
Direction South on Power Road to Ivyglen (Annecy Entrance) on east side. Enter through gate and continue east until you reach 6918 E Ivyglen,
Rooms
Other Rooms Family Room
Master Bedroom Split
Den/Bedroom Plus 5
Separate Den/Office N
Interior
Interior Features Master Downstairs, Eat-in Kitchen, Breakfast Bar, 9+ Flat Ceilings, Drink Wtr Filter Sys, No Interior Steps, Soft Water Loop, Kitchen Island, Double Vanity, Full Bth Master Bdrm, Separate Shwr & Tub, Tub with Jets, High Speed Internet, Granite Counters
Heating Natural Gas
Cooling Refrigeration
Flooring Carpet, Stone, Tile, Wood
Fireplaces Type Fire Pit
Fireplace Yes
Window Features Vinyl Frame,Double Pane Windows
SPA None
Exterior
Exterior Feature Covered Patio(s), Gazebo/Ramada, Patio, Built-in Barbecue
Garage Dir Entry frm Garage, Electric Door Opener
Garage Spaces 3.0
Garage Description 3.0
Fence Block
Pool Play Pool, Fenced, Private
Community Features Gated Community, Tennis Court(s), Playground
Utilities Available SRP, City Gas
Amenities Available Management, Rental OK (See Rmks), VA Approved Prjct
Waterfront No
Roof Type Tile
Parking Type Dir Entry frm Garage, Electric Door Opener
Private Pool Yes
Building
Lot Description Sprinklers In Rear, Sprinklers In Front, Corner Lot, Gravel/Stone Front, Gravel/Stone Back, Synthetic Grass Frnt, Synthetic Grass Back, Auto Timer H2O Front, Auto Timer H2O Back
Story 1
Builder Name K Hovnanian
Sewer Public Sewer
Water City Water
Architectural Style Other (See Remarks)
Structure Type Covered Patio(s),Gazebo/Ramada,Patio,Built-in Barbecue
Schools
Elementary Schools Falcon Hill Elementary School
Middle Schools Fremont Junior High School
High Schools Red Mountain High School
School District Mesa Unified District
Others
HOA Name Trestle Mgmt
HOA Fee Include Maintenance Grounds,Street Maint
Senior Community No
Tax ID 218-01-604
Ownership Fee Simple
Acceptable Financing Cash, Conventional, 1031 Exchange, VA Loan
Horse Property N
Listing Terms Cash, Conventional, 1031 Exchange, VA Loan
Financing Conventional
Read Less Info
Want to know what your home might be worth? Contact us for a FREE valuation!

Our team is ready to help you sell your home for the highest possible price ASAP

Copyright 2024 Arizona Regional Multiple Listing Service, Inc. All rights reserved.
Bought with Keller Williams Arizona Realty

"My job is to find and attract mastery-based agents to the office, protect the culture, and make sure everyone is happy! "






