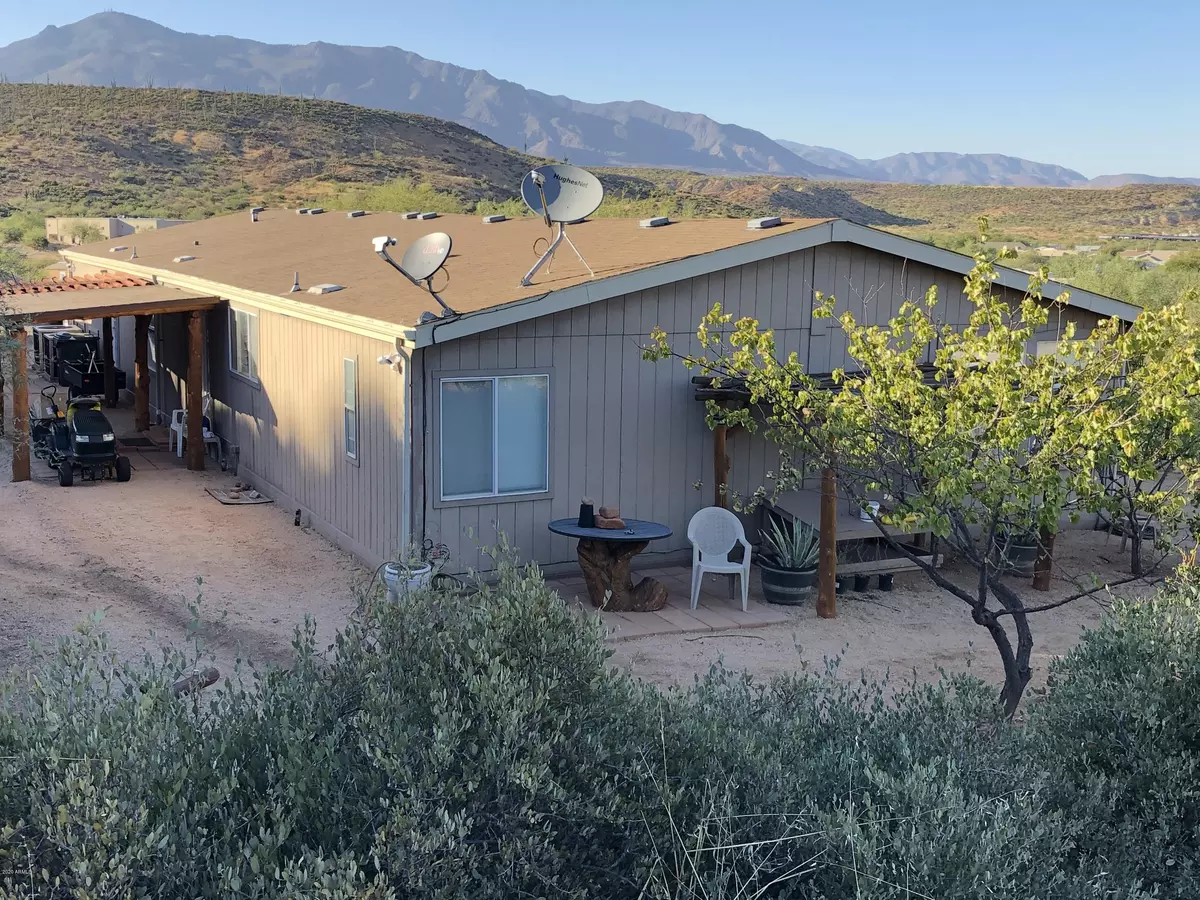$285,000
$285,000
For more information regarding the value of a property, please contact us for a free consultation.
4 Beds
2 Baths
2,432 SqFt
SOLD DATE : 01/04/2021
Key Details
Sold Price $285,000
Property Type Mobile Home
Sub Type Mfg/Mobile Housing
Listing Status Sold
Purchase Type For Sale
Square Footage 2,432 sqft
Price per Sqft $117
Subdivision Metes & Bounds
MLS Listing ID 6148335
Sold Date 01/04/21
Style Ranch
Bedrooms 4
HOA Y/N No
Originating Board Arizona Regional Multiple Listing Service (ARMLS)
Year Built 2004
Annual Tax Amount $1,267
Tax Year 2020
Lot Size 2.388 Acres
Acres 2.39
Property Description
Own your own bit of paradise! Panoramic mountain views, peaceful setting, and private hilltop location. This well kept home features 4 spacious bedrooms and 2 baths. Cozy kitchen with lots of cabinetry, walk in pantry and island. Built in china cabinets in dining and living room. Extra large master bed and bathroom. Upgraded with plantation shutters throughout home for added energy efficiency. Home is all electric and boasts a water softener system. Step outside to scenic mountain views and mature landscape complete with a timed drip system. Unique covered back porch built with real red wood logs. Walk over the bridge and up the stone steps and explore natural hiking trails right on your own property. Tuff shed included and plenty of space for all your toys! Must see today!
Location
State AZ
County Gila
Community Metes & Bounds
Direction From junction highway 87 & 188 head South on 188, West on Elmer to Lincoln Dr. to property.
Rooms
Other Rooms Family Room
Master Bedroom Split
Den/Bedroom Plus 4
Separate Den/Office N
Interior
Interior Features Eat-in Kitchen, Breakfast Bar, Vaulted Ceiling(s), Kitchen Island, Pantry, Full Bth Master Bdrm, Separate Shwr & Tub, High Speed Internet
Heating Electric
Cooling Refrigeration, Programmable Thmstat, Ceiling Fan(s)
Flooring Carpet, Laminate
Fireplaces Number No Fireplace
Fireplaces Type None
Fireplace No
SPA None
Exterior
Exterior Feature Covered Patio(s), Patio, Private Yard, Storage
Garage RV Access/Parking
Fence None
Pool None
Community Features Biking/Walking Path
Utilities Available APS
Amenities Available Other
Waterfront No
View Mountain(s)
Roof Type Composition
Parking Type RV Access/Parking
Private Pool No
Building
Lot Description Sprinklers In Rear, Sprinklers In Front, Desert Back, Desert Front, Natural Desert Back, Gravel/Stone Front, Gravel/Stone Back
Story 1
Builder Name Cavco
Sewer Septic Tank
Water Pvt Water Company, Shared Well
Architectural Style Ranch
Structure Type Covered Patio(s),Patio,Private Yard,Storage
Schools
Elementary Schools Out Of Maricopa Cnty
Middle Schools Out Of Maricopa Cnty
High Schools Out Of Maricopa Cnty
School District Out Of Area
Others
HOA Fee Include No Fees,Other (See Remarks)
Senior Community No
Tax ID 201-08-053-C
Ownership Fee Simple
Acceptable Financing Cash, Conventional, FHA, VA Loan
Horse Property Y
Listing Terms Cash, Conventional, FHA, VA Loan
Financing VA
Read Less Info
Want to know what your home might be worth? Contact us for a FREE valuation!

Our team is ready to help you sell your home for the highest possible price ASAP

Copyright 2024 Arizona Regional Multiple Listing Service, Inc. All rights reserved.
Bought with My Home Group Real Estate

"My job is to find and attract mastery-based agents to the office, protect the culture, and make sure everyone is happy! "






