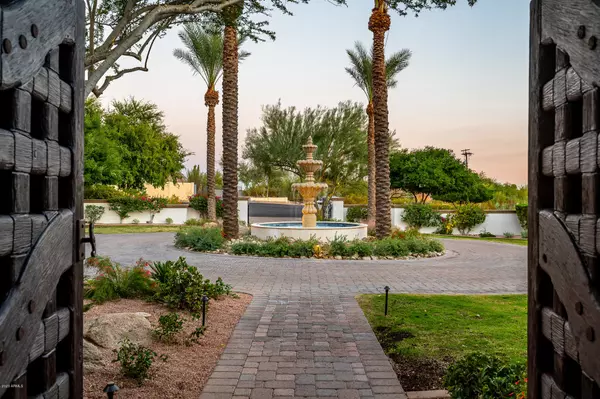$3,550,000
$3,750,000
5.3%For more information regarding the value of a property, please contact us for a free consultation.
5 Beds
6 Baths
7,270 SqFt
SOLD DATE : 03/03/2021
Key Details
Sold Price $3,550,000
Property Type Single Family Home
Sub Type Single Family - Detached
Listing Status Sold
Purchase Type For Sale
Square Footage 7,270 sqft
Price per Sqft $488
Subdivision Ward Estates
MLS Listing ID 6150765
Sold Date 03/03/21
Style Spanish,Santa Barbara/Tuscan
Bedrooms 5
HOA Y/N No
Originating Board Arizona Regional Multiple Listing Service (ARMLS)
Year Built 2007
Annual Tax Amount $27,743
Tax Year 2019
Lot Size 1.358 Acres
Acres 1.36
Property Description
Beautifully renovated Calvis Wyant Santas Barbara, privately gated at the end of cul de sac, with a perfectly split family floor plan, guest house, and every possible stay at home feature to enjoy. Superb wood clad office, workout room adjacent to double steam shower at master,newly installed putting green by Celebrity Greens,exceptional Ramada with swim up bar, full outdoor Wolfe kitchen and Cantera fireplace, Dog run and Herb Garden, all situated on 1.36 lush, green acreage with a spectacular array of citrus and stunning mountain views.
Designed for seamless indoor/outdoor living. Just up the street from Lons Hermosa Inn and minutes away from all the amenities of the Biltmore as well as the best of Paradise Valley/Scottsdale shopping and dining. Easy access to major freeways, minutes from Sky Harbor Airport.
Control 4 smart technology with 13 cameras for security, this estate offers the ultimate in private family living and luxury.
Location
State AZ
County Maricopa
Community Ward Estates
Direction Lincoln Drive, South on N Palo Cristi Road, West on Rose Lane
Rooms
Other Rooms Library-Blt-in Bkcse, Guest Qtrs-Sep Entrn, ExerciseSauna Room, Great Room, Media Room, Family Room, BonusGame Room
Guest Accommodations 391.0
Master Bedroom Split
Den/Bedroom Plus 8
Separate Den/Office Y
Interior
Interior Features Eat-in Kitchen, Breakfast Bar, Pantry, Double Vanity, Full Bth Master Bdrm, Separate Shwr & Tub, Tub with Jets, High Speed Internet, Smart Home
Heating Natural Gas
Cooling Refrigeration, Ceiling Fan(s)
Flooring Stone, Wood
Fireplaces Type 3+ Fireplace, Exterior Fireplace, Family Room, Living Room, Master Bedroom, Gas
Fireplace Yes
Window Features Wood Frames,Double Pane Windows
SPA Heated,Private
Exterior
Exterior Feature Covered Patio(s), Playground, Gazebo/Ramada, Patio, Private Yard, Built-in Barbecue, Separate Guest House
Garage Attch'd Gar Cabinets, Dir Entry frm Garage, Electric Door Opener, Extnded Lngth Garage
Garage Spaces 4.0
Garage Description 4.0
Fence Block
Pool Heated, Private
Utilities Available APS, SW Gas
Amenities Available Not Managed
Waterfront No
View Mountain(s)
Roof Type Tile
Parking Type Attch'd Gar Cabinets, Dir Entry frm Garage, Electric Door Opener, Extnded Lngth Garage
Private Pool Yes
Building
Lot Description Cul-De-Sac, Grass Front, Grass Back, Auto Timer H2O Front, Auto Timer H2O Back
Story 1
Builder Name Calvis Wyant Homes
Sewer Public Sewer
Water City Water
Architectural Style Spanish, Santa Barbara/Tuscan
Structure Type Covered Patio(s),Playground,Gazebo/Ramada,Patio,Private Yard,Built-in Barbecue, Separate Guest House
Schools
Elementary Schools Biltmore Preparatory Academy
Middle Schools Biltmore Preparatory Academy
High Schools Camelback High School
School District Phoenix Union High School District
Others
HOA Fee Include No Fees
Senior Community No
Tax ID 164-05-117
Ownership Fee Simple
Acceptable Financing Cash, Conventional
Horse Property N
Listing Terms Cash, Conventional
Financing Conventional
Read Less Info
Want to know what your home might be worth? Contact us for a FREE valuation!

Our team is ready to help you sell your home for the highest possible price ASAP

Copyright 2024 Arizona Regional Multiple Listing Service, Inc. All rights reserved.
Bought with Russ Lyon Sotheby's International Realty

"My job is to find and attract mastery-based agents to the office, protect the culture, and make sure everyone is happy! "






