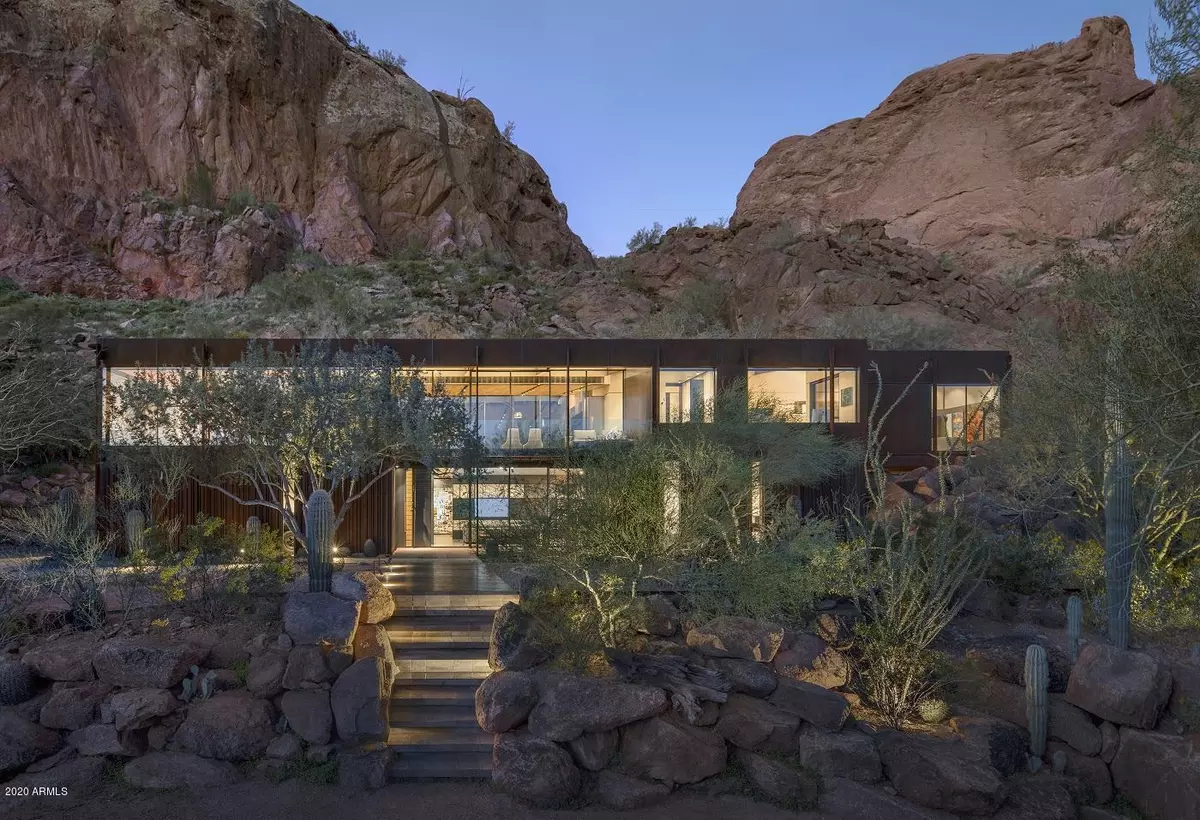$7,137,000
$7,137,000
For more information regarding the value of a property, please contact us for a free consultation.
4 Beds
6 Baths
4,800 SqFt
SOLD DATE : 01/15/2021
Key Details
Sold Price $7,137,000
Property Type Single Family Home
Sub Type Single Family - Detached
Listing Status Sold
Purchase Type For Sale
Square Footage 4,800 sqft
Price per Sqft $1,486
Subdivision Stone Canyon
MLS Listing ID 6163700
Sold Date 01/15/21
Style Other (See Remarks)
Bedrooms 4
HOA Y/N No
Originating Board Arizona Regional Multiple Listing Service (ARMLS)
Year Built 2018
Annual Tax Amount $15,915
Tax Year 2020
Lot Size 1.601 Acres
Acres 1.6
Property Description
Cliffback, which received the 2020 AIA top honor award for the Western Mountain Region, is nestled into the red rocks of Camelback Mountain, with expansive panes of glass reflecting the landscape and the patina of its steel skin melding into the cliffs that define this
Sonoran desert site. The parti is simple: a cleft in the landscape left behind by an existing scar fits the structure and reveals the pool and upper outdoor living. The house is a shed form rising up to the steep slope of the mountain to the south and capturing the horizon of the northern valley views beyond. The mountain is held back by varying thicknesses of vertical stone clad masonry retaining walls while the building is articulated entirely in hot rolled steel. The exterior of the building is a rhythm of exposed structural columns and custom corrugated cladding mirroring the furrows of the cacti lining the entryway. The steel-clad base of the home
blends with the landscape by day and disappears in the
evening leaving the glass upper level as a glowing piece of the
mountain. The exterior walls fold into the building, leading you
up an oak and steel stair to the living spaces above. The
interior is a study of materials and their connections. Steel
detailing defines the planes of oak, terrazzo, plaster, and
stone finishes. Much like the structure and its relationship to
its site, it is the crafting of the intersection and connection of
these materials that define this architecture. Each space
takes advantage of its mountain views. Custom outboard
steel and glass sliding walls open to bring the rock
outcroppings into the experience. The house becomes one
with its landscape leaving only the question of time. It is as if
it was always there, connected and part of its mountain site.
Location
State AZ
County Maricopa
Community Stone Canyon
Rooms
Other Rooms ExerciseSauna Room, BonusGame Room
Den/Bedroom Plus 5
Separate Den/Office N
Interior
Interior Features Elevator, Double Vanity, Full Bth Master Bdrm, Separate Shwr & Tub, Smart Home, Granite Counters
Heating Electric
Cooling Refrigeration
Flooring Other
Fireplaces Type 1 Fireplace
Fireplace Yes
SPA None
Laundry Inside, Washer Included
Exterior
Garage Spaces 3.0
Garage Description 3.0
Fence Block
Pool Private
Utilities Available APS, SW Gas
Amenities Available Not Managed
Waterfront No
View City Lights, Mountain(s)
Roof Type Foam
Building
Lot Description Desert Back, Desert Front
Story 2
Builder Name The Construction Zone
Sewer Septic Tank
Water Pvt Water Company
Architectural Style Other (See Remarks)
Schools
Elementary Schools Kiva Elementary School
Middle Schools Mohave Middle School
High Schools Saguaro High School
School District Scottsdale Unified District
Others
HOA Fee Include No Fees
Senior Community No
Tax ID 172-47-039
Ownership Fee Simple
Acceptable Financing Cash
Horse Property N
Listing Terms Cash
Financing Cash
Special Listing Condition Owner/Agent
Read Less Info
Want to know what your home might be worth? Contact us for a FREE valuation!

Our team is ready to help you sell your home for the highest possible price ASAP

Copyright 2024 Arizona Regional Multiple Listing Service, Inc. All rights reserved.
Bought with Russ Lyon Sotheby's International Realty

"My job is to find and attract mastery-based agents to the office, protect the culture, and make sure everyone is happy! "






