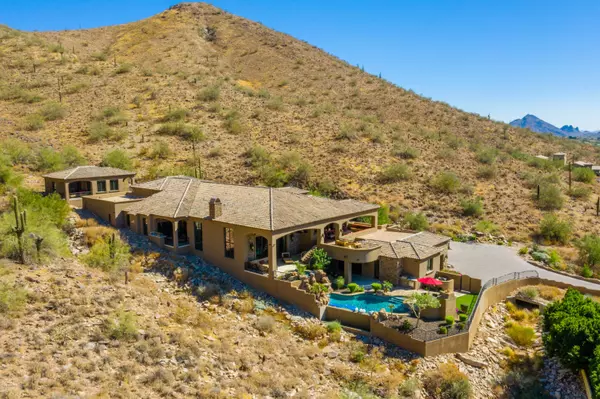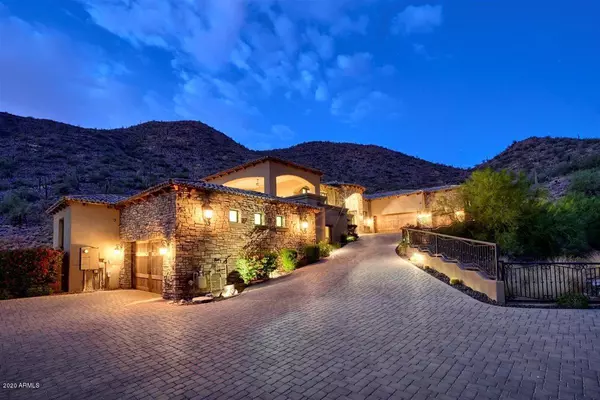$4,500,000
$4,899,000
8.1%For more information regarding the value of a property, please contact us for a free consultation.
6 Beds
7 Baths
8,495 SqFt
SOLD DATE : 02/25/2021
Key Details
Sold Price $4,500,000
Property Type Single Family Home
Sub Type Single Family - Detached
Listing Status Sold
Purchase Type For Sale
Square Footage 8,495 sqft
Price per Sqft $529
Subdivision Ancala North Phase 3 Part 6
MLS Listing ID 6161555
Sold Date 02/25/21
Style Santa Barbara/Tuscan
Bedrooms 6
HOA Fees $145/qua
HOA Y/N Yes
Originating Board Arizona Regional Multiple Listing Service (ARMLS)
Year Built 2016
Annual Tax Amount $21,427
Tax Year 2020
Lot Size 5.800 Acres
Acres 5.8
Property Description
Situated behind its own private gates on 5.8 acres within the exclusive guard-gated Ancala community, this estate is perched high within in the McDowell Mountains perfectly positioned for privacy with panoramic views of the entire Valley. Enter into this sophisticated, hillside home to find 5 bedrooms, 6 bathrooms over 7,700 sq ft of luxury as well as a 800 sq ft detached guest home with kitchen, bedroom & living spaces. Walking into the inviting spa-like Master Suite, you will fall in love with the roaring fireplace, inviting soaking tub, large walk-in shower, his and her water closets and spacious master closet with its own laundry. A gourmet kitchen awaits complete with Wolf & Sub-Zero appliances overlooking the great room with its box beamed ceilings & grand fireplace. The motorized pocket doors open to your outdoor living space with 2,200 sq. ft. of terrace & multi deck living, creating endless entertaining options. The backyard is a retreat complete with a spa overlooking the sparkling pool with a waterfall, perfect for taking in the mountain preserve, golf and city light views. The lower level is an entertainment wing complete with theater, wet bar and lounge flex room. The 5 car garage is ready for all your toys.
With unparalleled heights, luxurious finishes, quality of construction and privacy, this estate is ready for it's next family.
Location
State AZ
County Maricopa
Community Ancala North Phase 3 Part 6
Direction Enter Ancala Country Club Guard Gate. Once through gate continue on 118th St to 116th Street right (East) to 118th Way, left (North) to Windrose (West) to 117th right (North) to private gate.
Rooms
Other Rooms Great Room, Media Room, Family Room
Basement Finished, Walk-Out Access
Guest Accommodations 800.0
Master Bedroom Split
Den/Bedroom Plus 7
Separate Den/Office Y
Interior
Interior Features Eat-in Kitchen, Breakfast Bar, Drink Wtr Filter Sys, Fire Sprinklers, Vaulted Ceiling(s), Wet Bar, Kitchen Island, Pantry, Double Vanity, Full Bth Master Bdrm, Separate Shwr & Tub, Granite Counters
Heating Electric, Natural Gas
Cooling Refrigeration
Flooring Carpet, Stone, Wood
Fireplaces Type 3+ Fireplace, Exterior Fireplace, Fire Pit, Family Room, Living Room, Master Bedroom, Gas
Fireplace Yes
Window Features ENERGY STAR Qualified Windows,Double Pane Windows,Tinted Windows
SPA Heated,Private
Laundry Engy Star (See Rmks)
Exterior
Exterior Feature Balcony, Covered Patio(s), Misting System, Patio, Private Yard, Built-in Barbecue, Separate Guest House
Garage Attch'd Gar Cabinets, Dir Entry frm Garage, Electric Door Opener, Golf Cart Garage
Garage Spaces 5.0
Garage Description 5.0
Fence Block, Wrought Iron
Pool Heated, Private
Community Features Gated Community, Community Spa Htd, Community Pool Htd, Near Bus Stop, Guarded Entry, Golf, Tennis Court(s), Playground, Biking/Walking Path, Clubhouse, Fitness Center
Utilities Available APS, SW Gas
Amenities Available Club, Membership Opt, Management
Waterfront No
View Mountain(s)
Roof Type Composition,Tile
Accessibility Accessible Hallway(s)
Private Pool Yes
Building
Lot Description Sprinklers In Rear, Corner Lot, Desert Back, Desert Front, Cul-De-Sac, Synthetic Grass Back, Natural Desert Front, Auto Timer H2O Back
Story 3
Builder Name Steimer
Sewer Public Sewer
Water City Water
Architectural Style Santa Barbara/Tuscan
Structure Type Balcony,Covered Patio(s),Misting System,Patio,Private Yard,Built-in Barbecue, Separate Guest House
New Construction Yes
Schools
Elementary Schools Desert Mountain Elementary
Middle Schools Mountainside Middle School
High Schools Desert Mountain High School
School District Scottsdale Unified District
Others
HOA Name AAM LLC
HOA Fee Include Street Maint
Senior Community No
Tax ID 217-21-350
Ownership Fee Simple
Acceptable Financing Cash, Conventional
Horse Property N
Listing Terms Cash, Conventional
Financing Cash
Read Less Info
Want to know what your home might be worth? Contact us for a FREE valuation!

Our team is ready to help you sell your home for the highest possible price ASAP

Copyright 2024 Arizona Regional Multiple Listing Service, Inc. All rights reserved.
Bought with HomeSmart

"My job is to find and attract mastery-based agents to the office, protect the culture, and make sure everyone is happy! "






