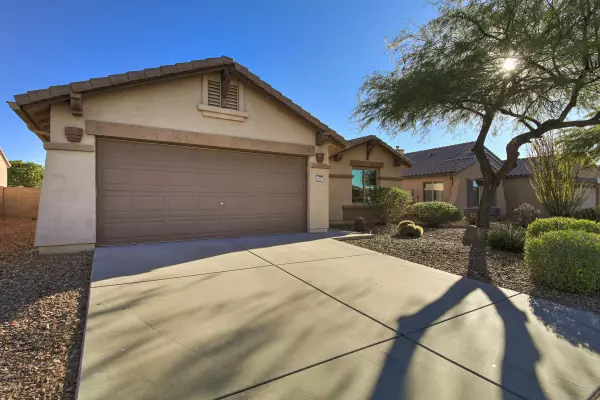$355,000
$369,900
4.0%For more information regarding the value of a property, please contact us for a free consultation.
3 Beds
2 Baths
1,994 SqFt
SOLD DATE : 12/31/2020
Key Details
Sold Price $355,000
Property Type Single Family Home
Sub Type Single Family - Detached
Listing Status Sold
Purchase Type For Sale
Square Footage 1,994 sqft
Price per Sqft $178
Subdivision Peralta Trails
MLS Listing ID 6165680
Sold Date 12/31/20
Bedrooms 3
HOA Fees $55/mo
HOA Y/N Yes
Originating Board Arizona Regional Multiple Listing Service (ARMLS)
Year Built 2003
Annual Tax Amount $2,547
Tax Year 2020
Lot Size 6,855 Sqft
Acres 0.16
Property Description
Wonderful home with view fencing in desirable gated community of Peralta Trails.
Features a large eat-in kitchen with an oversized sink plus the cabinets have both top and bottom pullout shelves and shutters on windows. Great Room has custom window coverings, and a formal dining space that this owner uses as a bar area. Split bedroom floor plan. Very large Master BR with bay window; Masterbath has a shower, soaker tub, makeup area and large walk-in closet. Very large linen closet adjacent to Master suite. The home has fans throughout, water softener , RO, Security door, Smart lock, Extended garage with cabinets and work bench. The lot backs to state land w/views, foliage and some wildlife. Large extended paver patio to enjoy the view. The A/C and the water heater replaced 2 years ago.
Location
State AZ
County Pinal
Community Peralta Trails
Direction Hwy 60 turn on Peralta Rd turn right at first gate on Peralta Canyon Dr. Pass two sets of mailboxes right right on E Trailhead Ct 2nd house on Left.
Rooms
Other Rooms Great Room
Den/Bedroom Plus 3
Separate Den/Office N
Interior
Interior Features Eat-in Kitchen, Pantry, Double Vanity, Full Bth Master Bdrm, Separate Shwr & Tub, High Speed Internet, Laminate Counters
Heating Natural Gas
Cooling Refrigeration
Flooring Carpet, Tile
Fireplaces Number No Fireplace
Fireplaces Type None
Fireplace No
Window Features Double Pane Windows
SPA None
Exterior
Exterior Feature Covered Patio(s), Patio, Private Street(s)
Garage Attch'd Gar Cabinets, Dir Entry frm Garage, Electric Door Opener, Extnded Lngth Garage
Garage Spaces 2.5
Garage Description 2.5
Fence Block, Wrought Iron
Pool None
Landscape Description Irrigation Front
Community Features Gated Community, Biking/Walking Path
Utilities Available SRP, SW Gas
Amenities Available FHA Approved Prjct, Management, Rental OK (See Rmks)
Waterfront No
View Mountain(s)
Roof Type Tile
Accessibility Bath Raised Toilet
Parking Type Attch'd Gar Cabinets, Dir Entry frm Garage, Electric Door Opener, Extnded Lngth Garage
Private Pool No
Building
Lot Description Desert Front, Gravel/Stone Front, Gravel/Stone Back, Irrigation Front
Story 1
Builder Name Pulte
Sewer Public Sewer
Water City Water
Structure Type Covered Patio(s),Patio,Private Street(s)
Schools
Elementary Schools Peralta Trail Elementary School
Middle Schools Cactus Canyon Junior High
High Schools Apache Junction High School
School District Apache Junction Unified District
Others
HOA Name Peralta Trails
HOA Fee Include Maintenance Grounds,Street Maint,Trash
Senior Community No
Tax ID 108-74-453
Ownership Fee Simple
Acceptable Financing Cash, Conventional, FHA
Horse Property N
Listing Terms Cash, Conventional, FHA
Financing Conventional
Read Less Info
Want to know what your home might be worth? Contact us for a FREE valuation!

Our team is ready to help you sell your home for the highest possible price ASAP

Copyright 2024 Arizona Regional Multiple Listing Service, Inc. All rights reserved.
Bought with Long Realty Canyon Sky

"My job is to find and attract mastery-based agents to the office, protect the culture, and make sure everyone is happy! "






