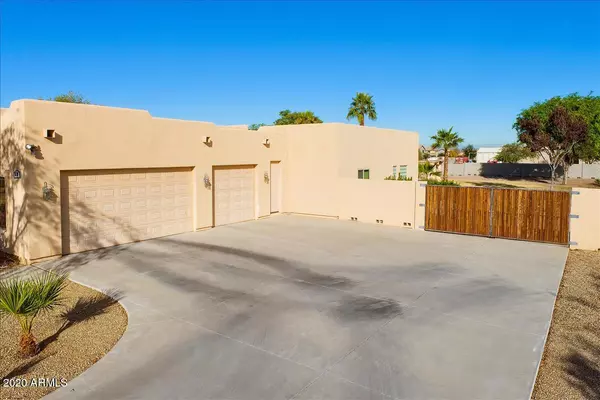$596,000
$600,000
0.7%For more information regarding the value of a property, please contact us for a free consultation.
4 Beds
3 Baths
3,133 SqFt
SOLD DATE : 01/27/2021
Key Details
Sold Price $596,000
Property Type Single Family Home
Sub Type Single Family - Detached
Listing Status Sold
Purchase Type For Sale
Square Footage 3,133 sqft
Price per Sqft $190
Subdivision Estrella Mountain View
MLS Listing ID 6170945
Sold Date 01/27/21
Style Territorial/Santa Fe
Bedrooms 4
HOA Fees $55/ann
HOA Y/N Yes
Originating Board Arizona Regional Multiple Listing Service (ARMLS)
Year Built 2003
Annual Tax Amount $5,354
Tax Year 2020
Lot Size 1.020 Acres
Acres 1.02
Property Description
A great opportunity to own a beautiful home in the gated community of Estrella Mountain Views. This amazing, 1 acre, irrigated lot, is an entertainer's dream. Store your boats and toys on your own land! The backyard is an oasis, featuring a 9' on deep end, saltwater pebble tec pool. After you take a dip in the pool, take a stroll across the flagstone paver path where you can host countless get togethers and enjoy meals underneath the pergola. Inside the home, walk through the front door and you will be greeted with high 12' ceilings over the living room. A great layout, featuring 4 spacious bedrooms and 3 full baths. A gorgeous kitchen with elegant granite countertops, complementing the alder wood cabinetry and stainless steel appliances. Travertine tile throughout,
Location
State AZ
County Maricopa
Community Estrella Mountain View
Direction From the intersection, head north on 51st Ave. Turn left onto W Winston Dr. Home is the the 3rd house on the right.
Rooms
Other Rooms Family Room
Den/Bedroom Plus 4
Separate Den/Office N
Interior
Interior Features Breakfast Bar, 9+ Flat Ceilings, Pantry, Separate Shwr & Tub, Tub with Jets, Granite Counters
Heating Natural Gas
Cooling Refrigeration, Programmable Thmstat, Ceiling Fan(s)
Flooring Carpet, Tile, Wood
Fireplaces Type 1 Fireplace, Fire Pit
Fireplace Yes
Window Features ENERGY STAR Qualified Windows, Double Pane Windows, Low Emissivity Windows
SPA None
Laundry Wshr/Dry HookUp Only
Exterior
Exterior Feature Covered Patio(s), Gazebo/Ramada, Built-in Barbecue
Garage Dir Entry frm Garage, Extnded Lngth Garage, RV Gate, RV Access/Parking
Garage Spaces 3.0
Garage Description 3.0
Fence Block
Pool Private
Landscape Description Irrigation Back
Community Features Gated Community
Utilities Available APS
Amenities Available Management
Waterfront No
Roof Type Rolled/Hot Mop
Parking Type Dir Entry frm Garage, Extnded Lngth Garage, RV Gate, RV Access/Parking
Building
Lot Description Sprinklers In Rear, Desert Back, Desert Front, Auto Timer H2O Front, Irrigation Back
Story 1
Builder Name HCZ Custom Homes
Sewer Public Sewer
Water City Water
Architectural Style Territorial/Santa Fe
Structure Type Covered Patio(s), Gazebo/Ramada, Built-in Barbecue
Schools
Elementary Schools Laveen Elementary School
Middle Schools Laveen Elementary School
High Schools Betty Fairfax High School
School District Phoenix Union High School District
Others
HOA Name Estrella Mountain Vi
HOA Fee Include Common Area Maint
Senior Community No
Tax ID 300-02-764
Ownership Fee Simple
Acceptable Financing Cash, Conventional, 1031 Exchange, VA Loan
Horse Property N
Listing Terms Cash, Conventional, 1031 Exchange, VA Loan
Financing Conventional
Read Less Info
Want to know what your home might be worth? Contact us for a FREE valuation!

Our team is ready to help you sell your home for the highest possible price ASAP

Copyright 2024 Arizona Regional Multiple Listing Service, Inc. All rights reserved.
Bought with HomeSmart

"My job is to find and attract mastery-based agents to the office, protect the culture, and make sure everyone is happy! "






