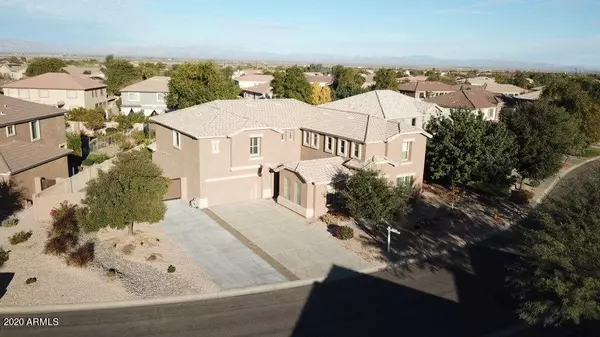$525,000
$535,000
1.9%For more information regarding the value of a property, please contact us for a free consultation.
5 Beds
3 Baths
4,162 SqFt
SOLD DATE : 01/29/2021
Key Details
Sold Price $525,000
Property Type Single Family Home
Sub Type Single Family - Detached
Listing Status Sold
Purchase Type For Sale
Square Footage 4,162 sqft
Price per Sqft $126
Subdivision Johnson Ranch Unit 1
MLS Listing ID 6174941
Sold Date 01/29/21
Bedrooms 5
HOA Fees $36/qua
HOA Y/N Yes
Originating Board Arizona Regional Multiple Listing Service (ARMLS)
Year Built 2004
Annual Tax Amount $2,257
Tax Year 2020
Lot Size 9,714 Sqft
Acres 0.22
Property Description
Where to Start!! Over 4000 Square Feet, Gas Stove, New 80 I do mean 80 Gallon Water Heater, NEW Automatic Sliding gate with Remote ( for your Toys) also added concrete for new driveway and backyard patio, The Kitchen is brand new everything is new!! Granite countertops with a ONE PIECE GRANITE ISLAND. Added Pool Safety fencing. New irrigation drip system to compliment the new landscaping FRONT and BACK!! NEW FLOORING with 5 inch baseboards. The Master Bedroom by itself is the size of a fast food restaurant. The Backyard is for Fun and relaxation Pool, covered patio, the view is amazing .Lastly Definitely not least the Refrigerator has the size to accommodate to Football Teams!! Seriously this home has everything you can imagine ( EXCEPT FOR THE TESLA)!!
Location
State AZ
County Pinal
Community Johnson Ranch Unit 1
Direction South on Hunts Highway. West on West Golf Club Drive. Round about North On Johnson Ranch Blvd. West on North Trail Dust Dr. North Trail Dust Drive Converts into North Gecko Trail. 31213 YOU MADE IT!!
Rooms
Other Rooms Loft, Great Room, Family Room, BonusGame Room
Master Bedroom Upstairs
Den/Bedroom Plus 8
Separate Den/Office Y
Interior
Interior Features Upstairs, Eat-in Kitchen, 9+ Flat Ceilings, Kitchen Island, Full Bth Master Bdrm
Heating Electric
Cooling Refrigeration
Fireplaces Number No Fireplace
Fireplaces Type None
Fireplace No
SPA None
Exterior
Exterior Feature Other
Garage Attch'd Gar Cabinets, Dir Entry frm Garage, Extnded Lngth Garage, Separate Strge Area, Golf Cart Garage
Garage Spaces 3.0
Garage Description 3.0
Fence Block
Pool Fenced, Private
Landscape Description Irrigation Back, Irrigation Front
Community Features Community Spa Htd, Community Pool Htd, Golf, Tennis Court(s), Clubhouse
Utilities Available Propane
Waterfront No
View Mountain(s)
Roof Type Tile
Accessibility Remote Devices
Parking Type Attch'd Gar Cabinets, Dir Entry frm Garage, Extnded Lngth Garage, Separate Strge Area, Golf Cart Garage
Private Pool Yes
Building
Lot Description Auto Timer H2O Front, Auto Timer H2O Back, Irrigation Front, Irrigation Back
Story 2
Builder Name Richmond American Homes of AZ
Sewer Public Sewer
Water City Water
Structure Type Other
Schools
Elementary Schools Walker Butte K-8
Middle Schools Walker Butte K-8
High Schools Florence High School
School District Florence Unified School District
Others
HOA Name Johnson Ranch
HOA Fee Include Maintenance Grounds,Street Maint
Senior Community No
Tax ID 210-50-038
Ownership Fee Simple
Acceptable Financing Cash, Conventional, FHA, VA Loan
Horse Property N
Horse Feature See Remarks
Listing Terms Cash, Conventional, FHA, VA Loan
Financing Conventional
Read Less Info
Want to know what your home might be worth? Contact us for a FREE valuation!

Our team is ready to help you sell your home for the highest possible price ASAP

Copyright 2024 Arizona Regional Multiple Listing Service, Inc. All rights reserved.
Bought with HomeSmart

"My job is to find and attract mastery-based agents to the office, protect the culture, and make sure everyone is happy! "






