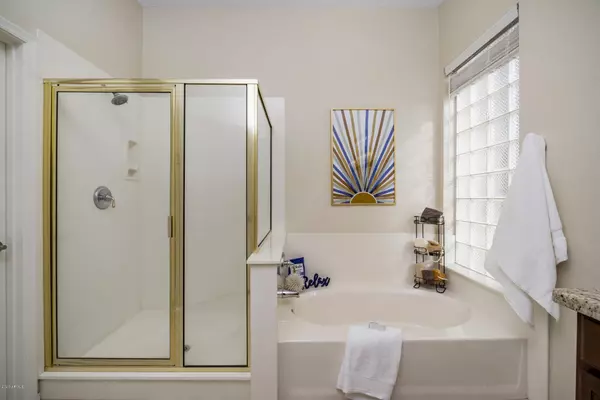$500,000
$500,000
For more information regarding the value of a property, please contact us for a free consultation.
3 Beds
2 Baths
2,041 SqFt
SOLD DATE : 12/30/2020
Key Details
Sold Price $500,000
Property Type Single Family Home
Sub Type Single Family - Detached
Listing Status Sold
Purchase Type For Sale
Square Footage 2,041 sqft
Price per Sqft $244
Subdivision Tatum Vista
MLS Listing ID 6165816
Sold Date 12/30/20
Bedrooms 3
HOA Fees $35/qua
HOA Y/N Yes
Originating Board Arizona Regional Multiple Listing Service (ARMLS)
Year Built 1999
Annual Tax Amount $2,048
Tax Year 2020
Lot Size 7,836 Sqft
Acres 0.18
Property Description
If light, bright and move-in ready is what you seek then this could be the house for you! This newly updated home offers the highly sought after open concept kitchen with great room floor plan. The cooks in the family will love the large island and extensive counter space to whip up their latest creations while still feeling integrated with family & guests in the great room beyond. The roomy, and private offers plenty of space for dining alfresco surrounded by lush mature trees. After dinner snuggle up around the fire pit and enjoy your favorite beverage. At the end of the evening you and your guests can retire to one of the 3 bedrooms nicely split for maximum privacy. Ideally located you are only minutes from restaurants, shopping and the 101 for quick access to all parts of town. See the upgrades lists for additional improvements, many nice technical upgrades. This home won't last so don't miss your chance to see it in person. Watch for open houses.
Location
State AZ
County Maricopa
Community Tatum Vista
Direction Heading N. on Tatum turn Left (W) on Pinnacle Vista Dr. Take First left on 47th St (turns into Bajada). Left(S) 46th St- Left on Red Bird Road. 2nd house on the right across from mailboxes
Rooms
Other Rooms Great Room
Master Bedroom Split
Den/Bedroom Plus 3
Separate Den/Office N
Interior
Interior Features Master Downstairs, Eat-in Kitchen, Breakfast Bar, 9+ Flat Ceilings, No Interior Steps, Kitchen Island, Pantry, Double Vanity, Full Bth Master Bdrm, Separate Shwr & Tub, High Speed Internet, Granite Counters
Heating Electric
Cooling Refrigeration, Programmable Thmstat, Ceiling Fan(s)
Flooring Laminate, Tile
Fireplaces Type 1 Fireplace, Fire Pit
Fireplace Yes
SPA None
Exterior
Exterior Feature Covered Patio(s), Patio
Garage Dir Entry frm Garage, Electric Door Opener
Garage Spaces 3.0
Garage Description 3.0
Fence Block
Pool None
Utilities Available APS, SW Gas
Amenities Available Rental OK (See Rmks)
Waterfront No
Roof Type Tile,Built-Up
Parking Type Dir Entry frm Garage, Electric Door Opener
Private Pool No
Building
Lot Description Desert Back, Desert Front
Story 1
Builder Name Amberwood
Sewer Public Sewer
Water City Water
Structure Type Covered Patio(s),Patio
Schools
Elementary Schools Horseshoe Trails Elementary School
Middle Schools Sonoran Trails Middle School
High Schools Cactus Shadows High School
School District Cave Creek Unified District
Others
HOA Name Tatum Vistas
HOA Fee Include Maintenance Grounds
Senior Community No
Tax ID 212-12-380
Ownership Fee Simple
Acceptable Financing Cash, Conventional, FHA
Horse Property N
Listing Terms Cash, Conventional, FHA
Financing Conventional
Read Less Info
Want to know what your home might be worth? Contact us for a FREE valuation!

Our team is ready to help you sell your home for the highest possible price ASAP

Copyright 2024 Arizona Regional Multiple Listing Service, Inc. All rights reserved.
Bought with RE/MAX Fine Properties

"My job is to find and attract mastery-based agents to the office, protect the culture, and make sure everyone is happy! "






