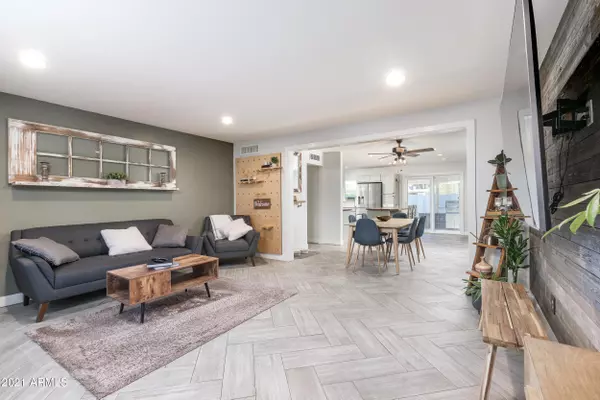$475,000
$475,000
For more information regarding the value of a property, please contact us for a free consultation.
3 Beds
2 Baths
1,676 SqFt
SOLD DATE : 02/17/2021
Key Details
Sold Price $475,000
Property Type Single Family Home
Sub Type Single Family - Detached
Listing Status Sold
Purchase Type For Sale
Square Footage 1,676 sqft
Price per Sqft $283
Subdivision Scottsdale Estates 8 Lots 888-1013
MLS Listing ID 6178384
Sold Date 02/17/21
Style Ranch
Bedrooms 3
HOA Y/N No
Originating Board Arizona Regional Multiple Listing Service (ARMLS)
Year Built 1958
Annual Tax Amount $1,293
Tax Year 2020
Lot Size 6,751 Sqft
Acres 0.16
Property Description
Incredible value on this remodeled home with open floorplan + renovated interiors. Herringbone white oak tile floors flow throughout living space. New pro-style kitchen is a dream with double gas range/ovens + commercial hood, quality cabinetry, quartz countertops & breakfast bar. 3 bedrooms are split from den/office, which offers flexible space for fitness, play or guests. Owner's suite has private bath. Bedroom 2 has closet built-ins. Hall bath was remodeled in '15. Entertaining is a breeze in the rear yard, with covered patio, lawn with sprinklers, block fencing & new gates. Addtl upgrades: recessed lighting, smooth-coat walls, shiplap accents, new dual pane windows '17, new roof '12, new water heater '19 & new exterior paint '20. Minutes from old town, spring training, Sky Harbor & 101
Location
State AZ
County Maricopa
Community Scottsdale Estates 8 Lots 888-1013
Direction East on Hayden, South on 83rd St. to home
Rooms
Master Bedroom Not split
Den/Bedroom Plus 4
Separate Den/Office Y
Interior
Interior Features Breakfast Bar, Kitchen Island, 3/4 Bath Master Bdrm, High Speed Internet
Heating Natural Gas
Cooling Refrigeration, Programmable Thmstat, Ceiling Fan(s)
Flooring Carpet, Tile
Fireplaces Number No Fireplace
Fireplaces Type None
Fireplace No
Window Features Double Pane Windows,Low Emissivity Windows
SPA None
Laundry Engy Star (See Rmks)
Exterior
Exterior Feature Covered Patio(s), Patio, Storage
Carport Spaces 1
Fence Block
Pool None
Utilities Available SRP, SW Gas
Amenities Available None
Waterfront No
Roof Type Composition
Private Pool No
Building
Lot Description Sprinklers In Rear, Alley, Gravel/Stone Front, Gravel/Stone Back, Grass Back, Auto Timer H2O Back
Story 1
Builder Name Hallcraft
Sewer Public Sewer
Water City Water
Architectural Style Ranch
Structure Type Covered Patio(s),Patio,Storage
Schools
Elementary Schools Pima Elementary School
Middle Schools Tonalea K-8
High Schools Coronado High School
School District Scottsdale Unified District
Others
HOA Fee Include No Fees
Senior Community No
Tax ID 130-49-099
Ownership Fee Simple
Acceptable Financing Cash, Conventional, FHA, VA Loan
Horse Property N
Listing Terms Cash, Conventional, FHA, VA Loan
Financing Conventional
Read Less Info
Want to know what your home might be worth? Contact us for a FREE valuation!

Our team is ready to help you sell your home for the highest possible price ASAP

Copyright 2024 Arizona Regional Multiple Listing Service, Inc. All rights reserved.
Bought with Launch Powered By Compass

"My job is to find and attract mastery-based agents to the office, protect the culture, and make sure everyone is happy! "






