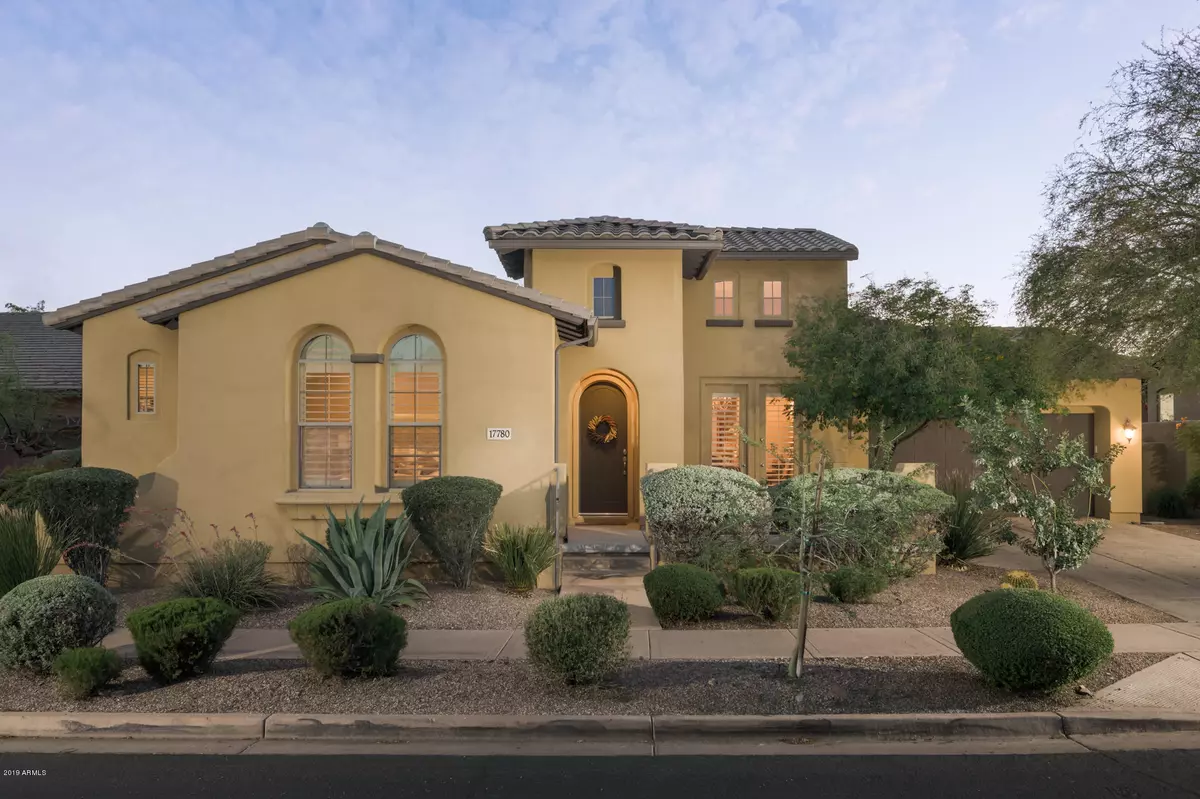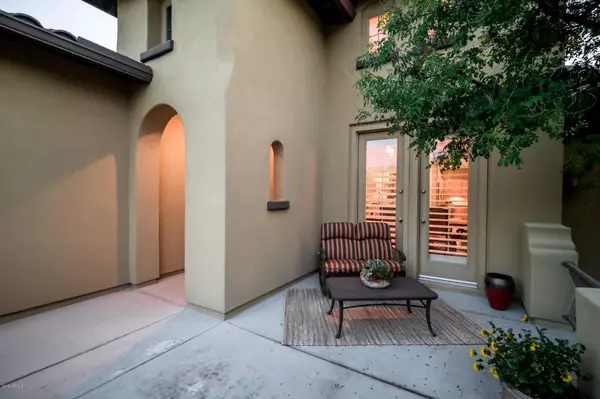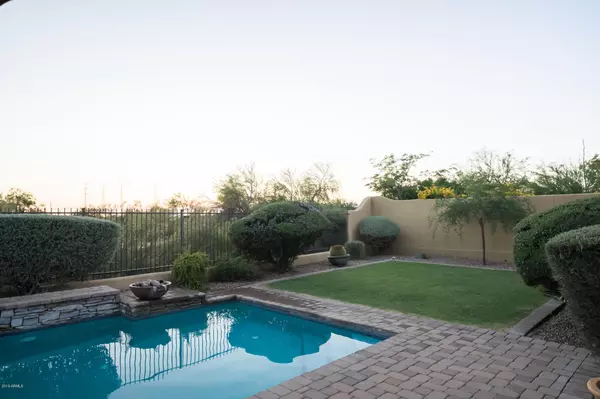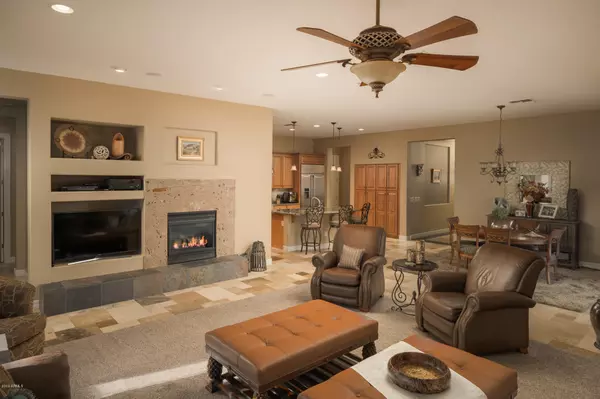$920,000
$949,900
3.1%For more information regarding the value of a property, please contact us for a free consultation.
4 Beds
3.5 Baths
3,633 SqFt
SOLD DATE : 01/31/2020
Key Details
Sold Price $920,000
Property Type Single Family Home
Sub Type Single Family - Detached
Listing Status Sold
Purchase Type For Sale
Square Footage 3,633 sqft
Price per Sqft $253
Subdivision Dc Ranch
MLS Listing ID 5934031
Sold Date 01/31/20
Bedrooms 4
HOA Fees $198/mo
HOA Y/N Yes
Originating Board Arizona Regional Multiple Listing Service (ARMLS)
Year Built 2006
Annual Tax Amount $5,034
Tax Year 2018
Lot Size 10,395 Sqft
Acres 0.24
Property Description
Back on Market! Buyer Could Not Remove Contingency. Upgraded Versatile Single Level DC Ranch Home in the Estates featuring the Most Popular Greatroom Floor Plan! Stunning backyard opens to Natural Area Open Space & Wash featuring gorgeous glass tile pool and water features, extended paver patio and grass area. Electric $10K roller sun shade at covered patio. Inside you'll find an amazing Chef's Kitchen including butler's pantry leading to formal dining room. Owners enlarged kitchen island and upgraded appliances in 2008 including gas cooktop, warming drawer, & built in refrigerator. Casual dining space opens to cozy side patio. A spacious family room offers nice Hunter Douglas light filtering shades & siIouettes, gas fireplace, media niches, and leads to backyard via a French door. Impressive master suite also includes a bonus room, great for exercise room, den, or additional office or closet. The remodeled guest wing includes an ensuite bedroom, den or bonus room, additional bathroom with dual sinks, and 2nd bedroom. Nice 3 car tandem garage with epoxy floors has extra storage. Community Amenities are vast and include two community centers (one within walking distance), Olympic size swimming pool, tot pool, fitness center, lighted tennis courts, outdoor sport courts, pickle ball courts, playgrounds, water parks, rentable indoor and outdoor entertaining spaces, community events, and miles of hiking/biking trails. DC Ranch's Market Street includes shopping and dining venues. Gateway Trail is a 3 minute drive with miles of hiking opportunities.
Location
State AZ
County Maricopa
Community Dc Ranch
Direction East on Legacy Blvd, South on 91st St, East on Palo Brea, North on 92nd Pl to Gate. Left on Desert Arroyos, Right on 92nd to home on your left.
Rooms
Other Rooms Great Room, BonusGame Room
Master Bedroom Split
Den/Bedroom Plus 6
Separate Den/Office Y
Interior
Interior Features Eat-in Kitchen, Breakfast Bar, 9+ Flat Ceilings, Elevator, Fire Sprinklers, Roller Shields, Kitchen Island, Pantry, Double Vanity, Full Bth Master Bdrm, Separate Shwr & Tub, Tub with Jets, High Speed Internet, Smart Home, Granite Counters
Heating Natural Gas
Cooling Refrigeration
Flooring Carpet, Vinyl, Stone, Tile
Fireplaces Type 1 Fireplace, Living Room, Gas
Fireplace Yes
Window Features Double Pane Windows
SPA None
Laundry Wshr/Dry HookUp Only
Exterior
Exterior Feature Covered Patio(s), Patio
Garage Dir Entry frm Garage, Electric Door Opener
Garage Spaces 3.0
Garage Description 3.0
Fence Block, Wrought Iron
Pool Private
Community Features Gated Community, Community Pool Htd, Community Pool, Golf, Tennis Court(s), Playground, Biking/Walking Path, Clubhouse, Fitness Center
Utilities Available APS, SW Gas
Amenities Available Club, Membership Opt, Management, Rental OK (See Rmks)
Waterfront No
Roof Type Tile
Parking Type Dir Entry frm Garage, Electric Door Opener
Private Pool Yes
Building
Lot Description Sprinklers In Rear, Sprinklers In Front, Desert Back, Desert Front, Grass Back, Auto Timer H2O Front, Auto Timer H2O Back
Story 1
Builder Name Engle Homes
Sewer Sewer in & Cnctd, Public Sewer
Water City Water
Structure Type Covered Patio(s),Patio
Schools
Elementary Schools Copper Ridge Elementary School
Middle Schools Copper Ridge Middle School
High Schools Chaparral High School
School District Scottsdale Unified District
Others
HOA Name DC Ranch
HOA Fee Include Maintenance Grounds
Senior Community No
Tax ID 217-71-841
Ownership Fee Simple
Acceptable Financing Cash, Conventional
Horse Property N
Listing Terms Cash, Conventional
Financing Conventional
Read Less Info
Want to know what your home might be worth? Contact us for a FREE valuation!

Our team is ready to help you sell your home for the highest possible price ASAP

Copyright 2024 Arizona Regional Multiple Listing Service, Inc. All rights reserved.
Bought with Russ Lyon Sotheby's International Realty

"My job is to find and attract mastery-based agents to the office, protect the culture, and make sure everyone is happy! "






