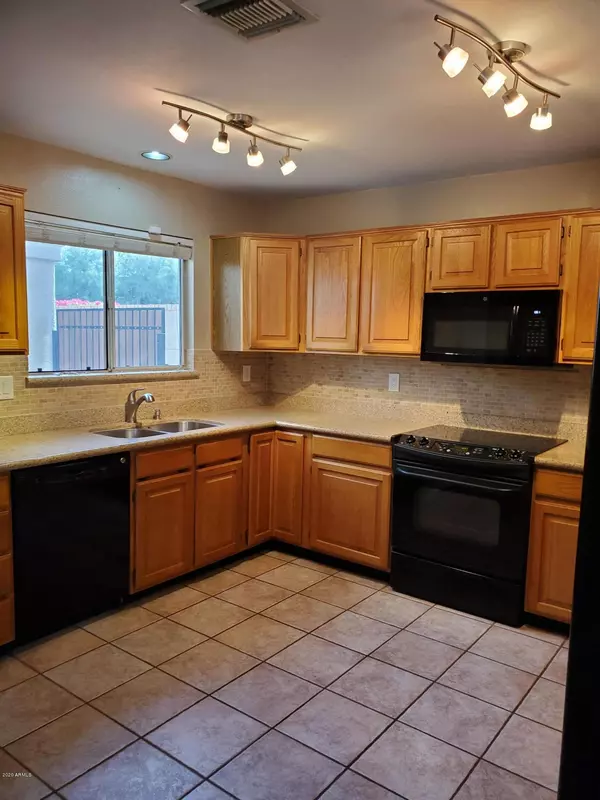$510,000
$510,000
For more information regarding the value of a property, please contact us for a free consultation.
2 Beds
2 Baths
1,812 SqFt
SOLD DATE : 02/18/2021
Key Details
Sold Price $510,000
Property Type Single Family Home
Sub Type Single Family - Detached
Listing Status Sold
Purchase Type For Sale
Square Footage 1,812 sqft
Price per Sqft $281
Subdivision Casa Norte
MLS Listing ID 6138783
Sold Date 02/18/21
Style Territorial/Santa Fe
Bedrooms 2
HOA Fees $11/ann
HOA Y/N Yes
Originating Board Arizona Regional Multiple Listing Service (ARMLS)
Year Built 1987
Annual Tax Amount $2,028
Tax Year 2020
Lot Size 7,157 Sqft
Acres 0.16
Property Description
READY FOR IMMEDIATE MOVE IN! This uniquely styled 2bed/2bath + Office/Den offers granite countertops, real hardwood flooring throughout, berber carpet in bedrooms + upgraded lighting/plumbing fixtures. Great room has 20ft ceilings, wood burning fireplace, wired for full surround sound, double doors that open to private pool/patio. Owner's suite has 9ft ceilings + double sinks, jacuzzi style tub + private access to pool/patio area. Mountain views, w/ CAP walk/bike path directly behind property! Bus stop for local schools is directly across the street. Floor plan works well as a 2 bed + den/office or 3 full bedrooms! Exterior is very low maintenance w/ pavers throughout. Seller to carry home warranty yr 1. Shown by appt only - please schedule thru Showing Time - sorry, no lock box on site.
Location
State AZ
County Maricopa
Community Casa Norte
Direction Frank Lloyd Wright Blvd to Via Linda - East to 114th Street - Left; follow to end of street/curve onto Jenan Drive - house is located on NE corner of 113th Way/Jenan Drive
Rooms
Master Bedroom Not split
Den/Bedroom Plus 3
Separate Den/Office Y
Interior
Interior Features Eat-in Kitchen, 9+ Flat Ceilings, Intercom, No Interior Steps, Soft Water Loop, Vaulted Ceiling(s), Wet Bar, Pantry, Double Vanity, Full Bth Master Bdrm, Separate Shwr & Tub, Tub with Jets, High Speed Internet, Granite Counters
Heating Electric
Cooling Refrigeration, Programmable Thmstat, Ceiling Fan(s)
Flooring Carpet, Stone, Tile, Wood
Fireplaces Type Family Room
Fireplace Yes
Window Features Vinyl Frame,ENERGY STAR Qualified Windows,Double Pane Windows,Tinted Windows
SPA None
Exterior
Exterior Feature Patio, Private Yard
Garage Attch'd Gar Cabinets, Dir Entry frm Garage, Electric Door Opener
Garage Spaces 2.0
Garage Description 2.0
Fence Block
Pool Play Pool, Private
Landscape Description Irrigation Front
Community Features Near Bus Stop, Biking/Walking Path
Utilities Available APS
Amenities Available Management, Rental OK (See Rmks)
Waterfront No
View Mountain(s)
Roof Type Tile
Parking Type Attch'd Gar Cabinets, Dir Entry frm Garage, Electric Door Opener
Private Pool Yes
Building
Lot Description Corner Lot, Desert Back, Gravel/Stone Front, Gravel/Stone Back, Irrigation Front
Story 1
Builder Name General Homes
Sewer Public Sewer
Water City Water
Architectural Style Territorial/Santa Fe
Structure Type Patio,Private Yard
Schools
Elementary Schools Anasazi Elementary
Middle Schools Mountainside Middle School
High Schools Desert Mountain High School
School District Scottsdale Unified District
Others
HOA Name Casa Norte HOA
HOA Fee Include Maintenance Grounds
Senior Community No
Tax ID 217-28-123
Ownership Fee Simple
Acceptable Financing Cash, Conventional, FHA, VA Loan
Horse Property N
Listing Terms Cash, Conventional, FHA, VA Loan
Financing Cash
Read Less Info
Want to know what your home might be worth? Contact us for a FREE valuation!

Our team is ready to help you sell your home for the highest possible price ASAP

Copyright 2024 Arizona Regional Multiple Listing Service, Inc. All rights reserved.
Bought with eXp Realty

"My job is to find and attract mastery-based agents to the office, protect the culture, and make sure everyone is happy! "






